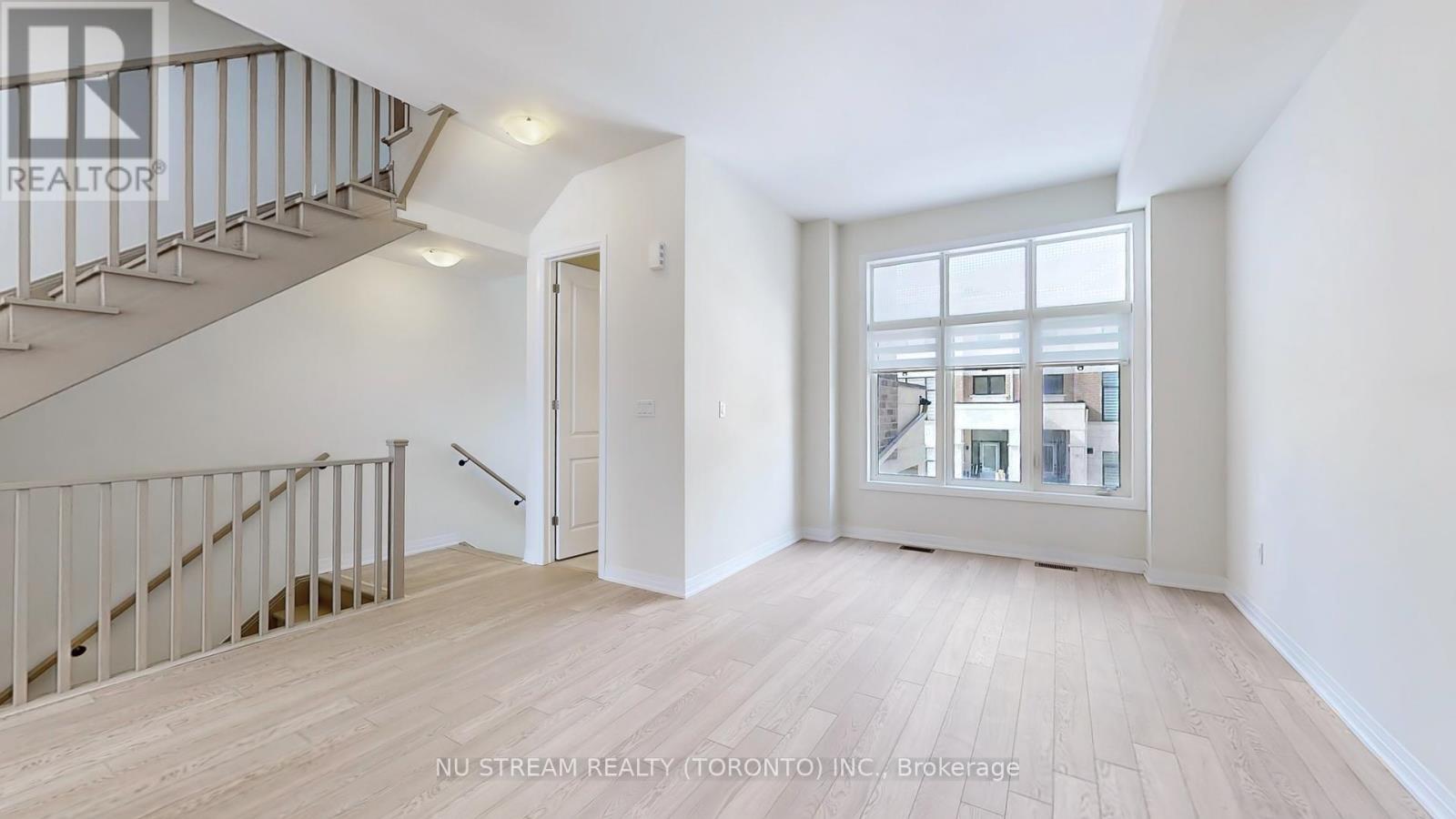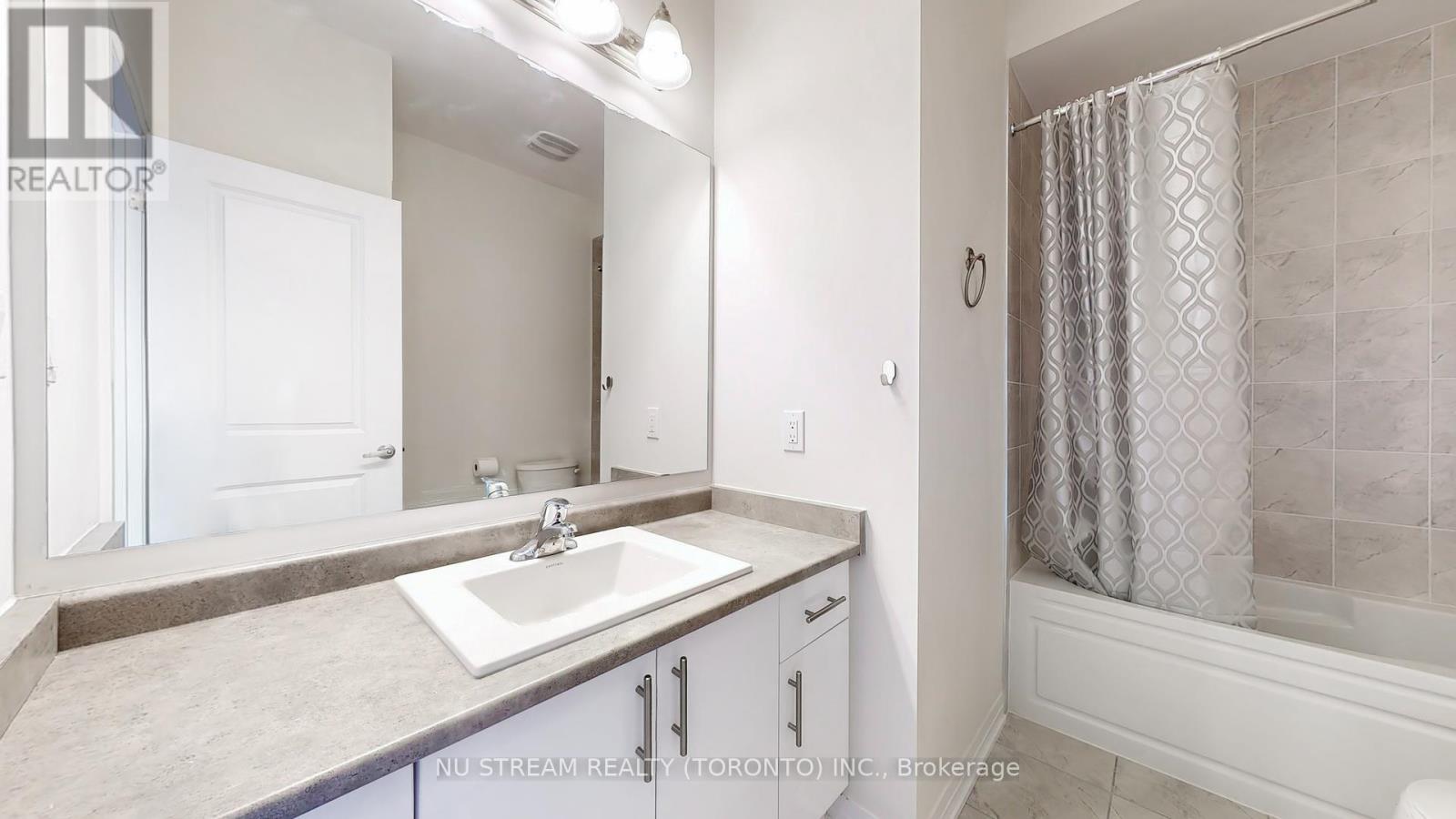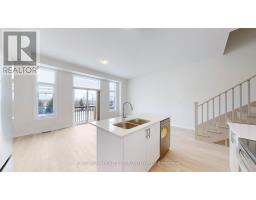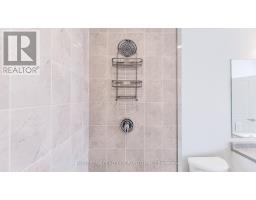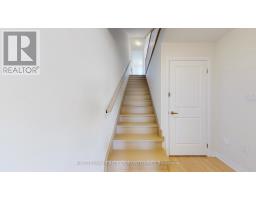4 Bedroom
4 Bathroom
2,000 - 2,500 ft2
Forced Air
$3,530 Monthly
Brand New, Never-Lived-In Townhouse With 4 Bedrooms And 3.5 Bathrooms, In The Highly Demand Location Of Leslie Street & 19th Avenue In Richmond Hill, This Stunning And Upgraded Home Offers Over 2,000 Square Feet Of Living Space, 10' Ceiling Height On Main & 9' On Upper, Wood Stairs Through Out, Laminate Floor Through Out, The 4th Bedroom On The Ground Floor With 3 Pcs Ensuite Is Perfect For in-Laws, Large Open Concept Kitchen With Quartz Countertop Island With Breakfast Bar, Walk-Out Balcony, Easy Access To Highway, GO Transit, Parks, Top Ranking Schools, Costco, and Shopping Centers, Tenant Is Responsible To Pay All Utilities And Water Heater, Lawn Maintenance And Snow Removal, No Smoking In The Property. (id:47351)
Property Details
|
MLS® Number
|
N12010443 |
|
Property Type
|
Single Family |
|
Community Name
|
Rural Richmond Hill |
|
Features
|
Sump Pump |
|
Parking Space Total
|
2 |
Building
|
Bathroom Total
|
4 |
|
Bedrooms Above Ground
|
4 |
|
Bedrooms Total
|
4 |
|
Appliances
|
Garage Door Opener Remote(s), Range, Water Heater, Dishwasher, Dryer, Hood Fan, Stove, Washer, Window Coverings, Refrigerator |
|
Basement Development
|
Unfinished |
|
Basement Type
|
N/a (unfinished) |
|
Construction Style Attachment
|
Attached |
|
Exterior Finish
|
Brick |
|
Flooring Type
|
Laminate |
|
Half Bath Total
|
1 |
|
Heating Fuel
|
Natural Gas |
|
Heating Type
|
Forced Air |
|
Stories Total
|
3 |
|
Size Interior
|
2,000 - 2,500 Ft2 |
|
Type
|
Row / Townhouse |
|
Utility Water
|
Municipal Water |
Parking
Land
|
Acreage
|
No |
|
Sewer
|
Sanitary Sewer |
Rooms
| Level |
Type |
Length |
Width |
Dimensions |
|
Lower Level |
Bedroom 4 |
3.96 m |
3.5 m |
3.96 m x 3.5 m |
|
Main Level |
Family Room |
5.69 m |
3.35 m |
5.69 m x 3.35 m |
|
Main Level |
Living Room |
5.48 m |
4.57 m |
5.48 m x 4.57 m |
|
Main Level |
Dining Room |
5.48 m |
4.57 m |
5.48 m x 4.57 m |
|
Main Level |
Kitchen |
3.5 m |
2.59 m |
3.5 m x 2.59 m |
|
Upper Level |
Primary Bedroom |
4.57 m |
3.81 m |
4.57 m x 3.81 m |
|
Upper Level |
Bedroom 2 |
3.05 m |
2.94 m |
3.05 m x 2.94 m |
|
Upper Level |
Bedroom 3 |
3.2 m |
2.64 m |
3.2 m x 2.64 m |
https://www.realtor.ca/real-estate/28002979/97-millman-lane-richmond-hill-rural-richmond-hill










