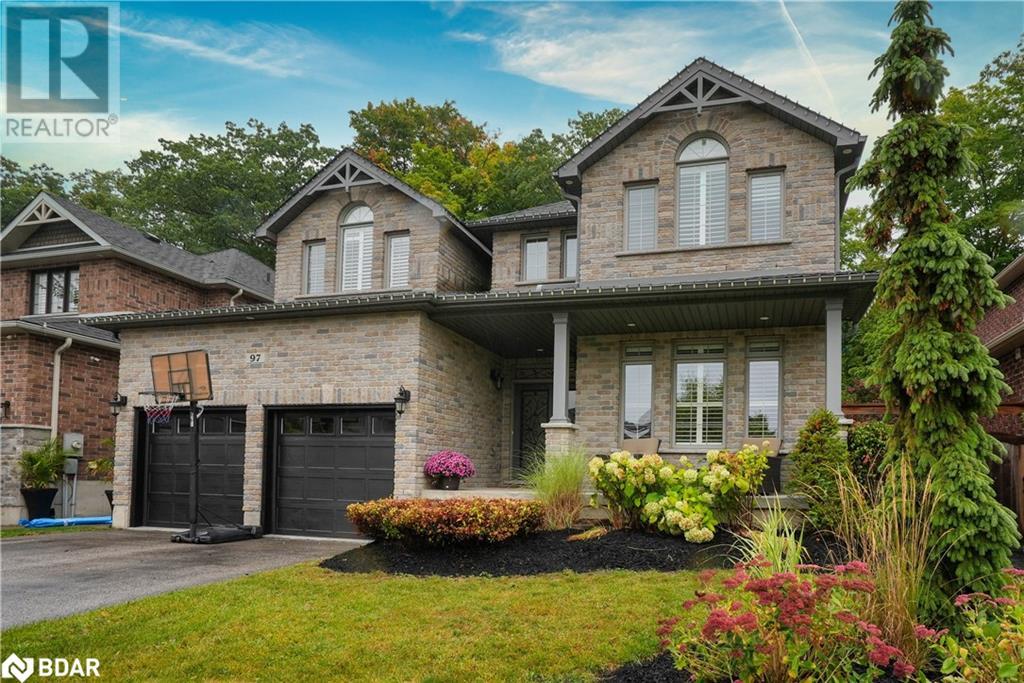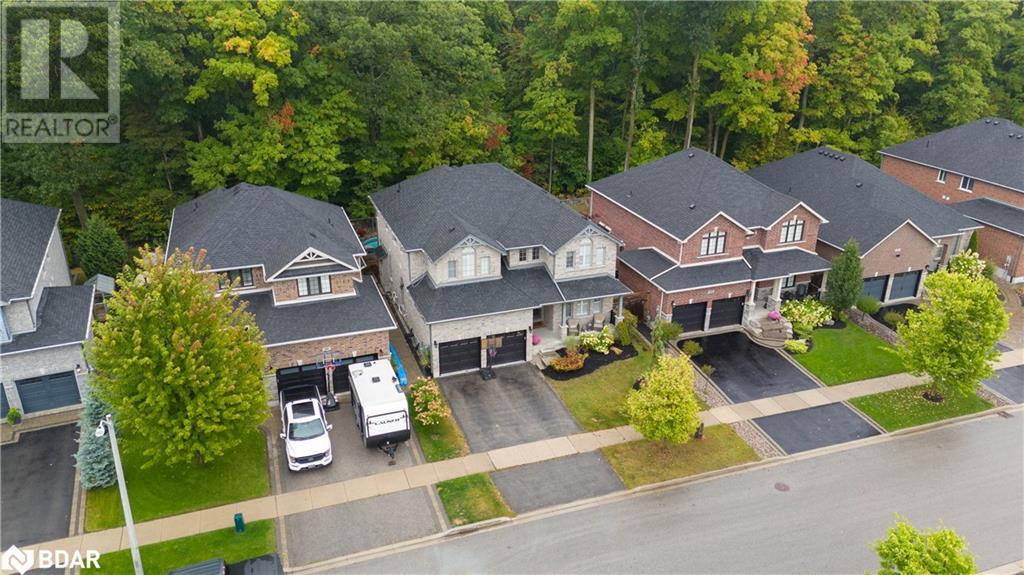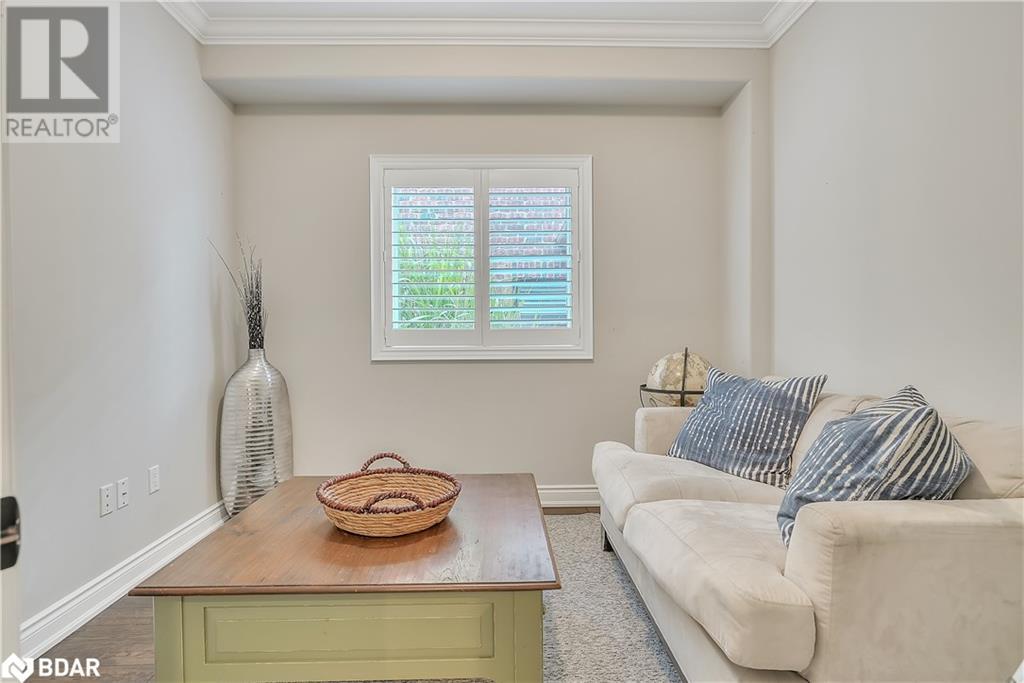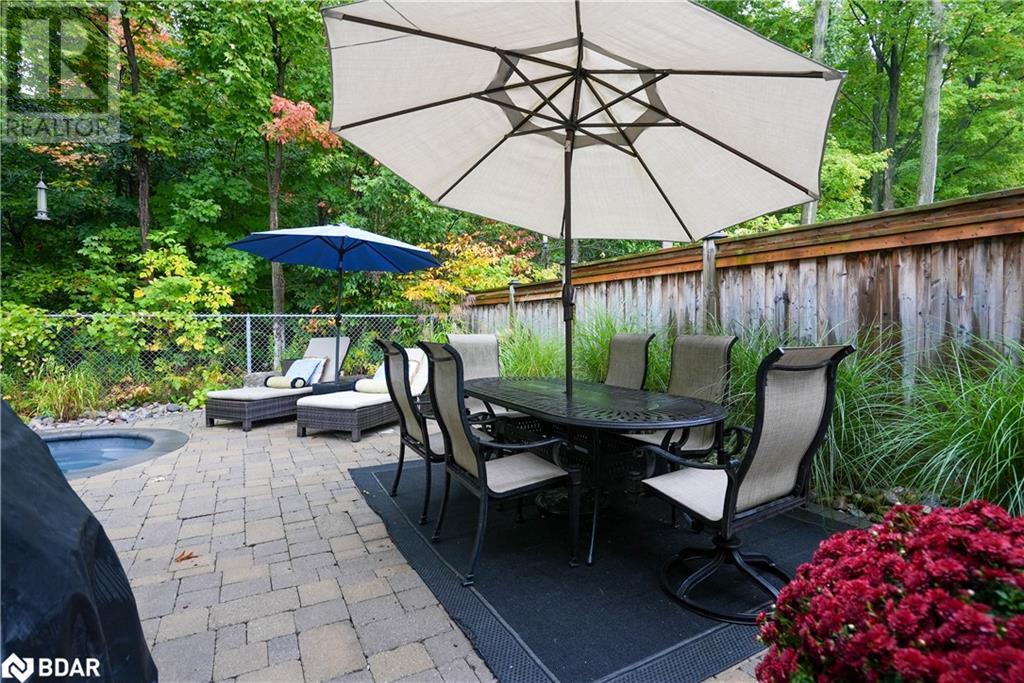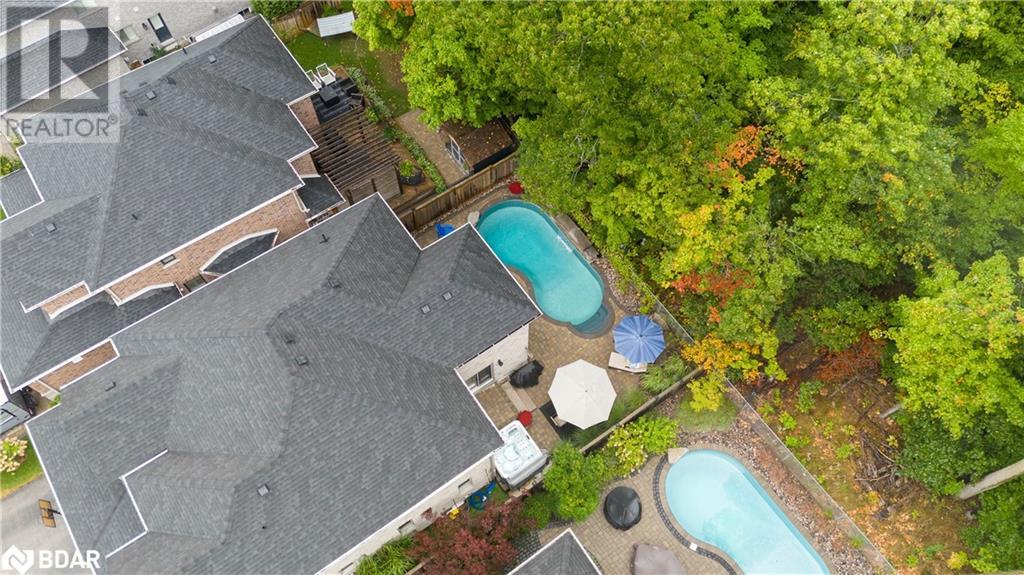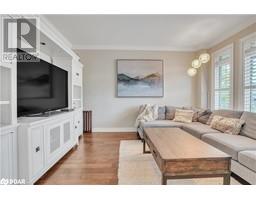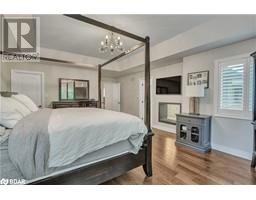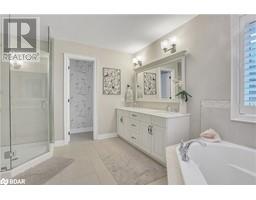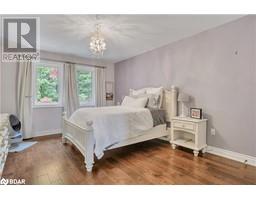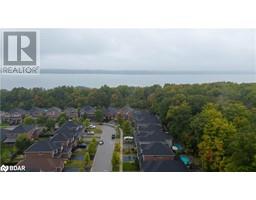5 Bedroom
4 Bathroom
3650 sqft
2 Level
Fireplace
Inground Pool
Central Air Conditioning
Forced Air
$1,345,000
Welcome to your dream home in a serene neighbourhood of executive residences, just steps from the picturesque shores of Lake Simcoe, scenic trails, parks, and beautiful beaches. This stunning 3,650 square-foot luxury family residence is a true gem, the largest model this builder offers. As you approach the property, you'll note the refined design featuring twin-peaked roof, sophisticated neutral all brick exterior, & a charming front porch. Step inside to discover a main level adorned w/ rich hardwood floors & staircase, complemented by custom Bateman-built cabinetry. Enjoy the spacious separate living & dining rooms, a private study, an inviting family room w/ a cozy gas f/p, & an expansive custom kitchen w/ granite counters, large island that opens to a private backyard oasis. The backyard is a resort-style retreat, featuring a sparkling in-ground saltwater pool, surrounded by lush landscaping & a stylish patio, perfect for entertaining family and friends. With green space bordering the yard, you'll feel like you're in your own private sanctuary. Venture to the upper level to find the luxurious primary suite, complete w/ double closets, tray ceiling, & a spacious ensuite featuring a relaxing soaker tub, a glass shower, and a double vanity. A double-sided gas fireplace adds a touch of elegance to this serene retreat. This floor also includes 4 additional bedrooms serviced by 2 well-appointed bathrooms, along with an impressive walk-in linen closet, crown moulding and hardwood throughout. Additional features include, main floor laundry, walk-in pantry, oversized front hall closet, central vac rough-in, inside access to double garage and fully fenced yard, pool is wifi & bluetooth connected. Age 8 yrs, liner 2 yrs . Situated in a great location with top-notch schools, golf, shopping, and convenient transit options nearby, this home combines style, functionality, and the perfect setting for family living. Don’t miss your chance to make this stunning property your own! (id:47351)
Property Details
|
MLS® Number
|
40649485 |
|
Property Type
|
Single Family |
|
AmenitiesNearBy
|
Beach, Golf Nearby, Park, Playground, Public Transit, Schools, Shopping |
|
CommunityFeatures
|
Quiet Area |
|
EquipmentType
|
Water Heater |
|
Features
|
Sump Pump |
|
ParkingSpaceTotal
|
4 |
|
PoolType
|
Inground Pool |
|
RentalEquipmentType
|
Water Heater |
Building
|
BathroomTotal
|
4 |
|
BedroomsAboveGround
|
5 |
|
BedroomsTotal
|
5 |
|
Appliances
|
Dishwasher, Dryer, Refrigerator, Stove, Washer, Microwave Built-in, Window Coverings, Garage Door Opener, Hot Tub |
|
ArchitecturalStyle
|
2 Level |
|
BasementDevelopment
|
Unfinished |
|
BasementType
|
Full (unfinished) |
|
ConstructedDate
|
2013 |
|
ConstructionStyleAttachment
|
Detached |
|
CoolingType
|
Central Air Conditioning |
|
ExteriorFinish
|
Brick |
|
FireplacePresent
|
Yes |
|
FireplaceTotal
|
2 |
|
FoundationType
|
Poured Concrete |
|
HalfBathTotal
|
1 |
|
HeatingFuel
|
Natural Gas |
|
HeatingType
|
Forced Air |
|
StoriesTotal
|
2 |
|
SizeInterior
|
3650 Sqft |
|
Type
|
House |
|
UtilityWater
|
Municipal Water |
Parking
Land
|
AccessType
|
Water Access |
|
Acreage
|
No |
|
LandAmenities
|
Beach, Golf Nearby, Park, Playground, Public Transit, Schools, Shopping |
|
Sewer
|
Municipal Sewage System |
|
SizeDepth
|
110 Ft |
|
SizeFrontage
|
49 Ft |
|
SizeTotalText
|
Under 1/2 Acre |
|
ZoningDescription
|
Resid |
Rooms
| Level |
Type |
Length |
Width |
Dimensions |
|
Second Level |
Bedroom |
|
|
11'9'' x 12'4'' |
|
Second Level |
5pc Bathroom |
|
|
8'0'' x 8'8'' |
|
Second Level |
Bedroom |
|
|
11'6'' x 17'7'' |
|
Second Level |
Bedroom |
|
|
11'2'' x 17'3'' |
|
Second Level |
Bedroom |
|
|
10'5'' x 12'0'' |
|
Second Level |
5pc Bathroom |
|
|
10'9'' x 12'0'' |
|
Second Level |
Primary Bedroom |
|
|
16'2'' x 23'5'' |
|
Main Level |
2pc Bathroom |
|
|
4'11'' x 8'4'' |
|
Main Level |
5pc Bathroom |
|
|
10'3'' x 5'9'' |
|
Main Level |
Pantry |
|
|
9'2'' x 5'7'' |
|
Main Level |
Laundry Room |
|
|
9'11'' x 7'1'' |
|
Main Level |
Family Room |
|
|
13'1'' x 18'10'' |
|
Main Level |
Eat In Kitchen |
|
|
14'2'' x 25'8'' |
|
Main Level |
Dining Room |
|
|
11'6'' x 16'4'' |
|
Main Level |
Den |
|
|
11'9'' x 10'0'' |
|
Main Level |
Living Room |
|
|
11'9'' x 14'7'' |
|
Main Level |
Foyer |
|
|
10'9'' x 7'1'' |
https://www.realtor.ca/real-estate/27460629/97-jewel-house-lane-barrie

