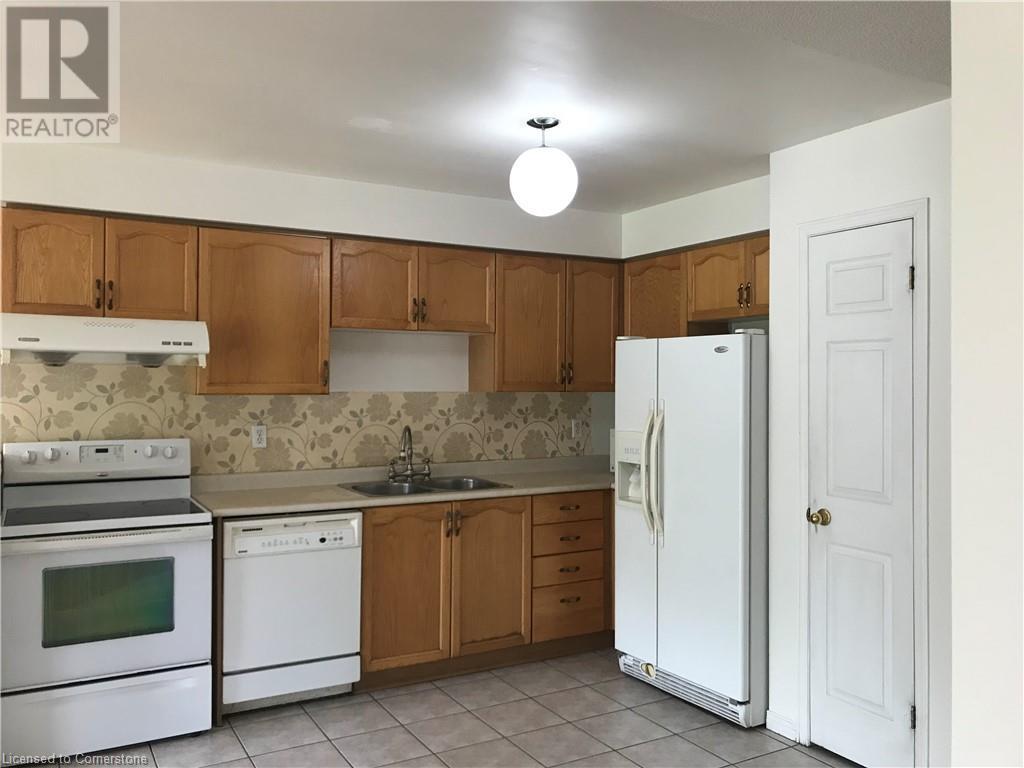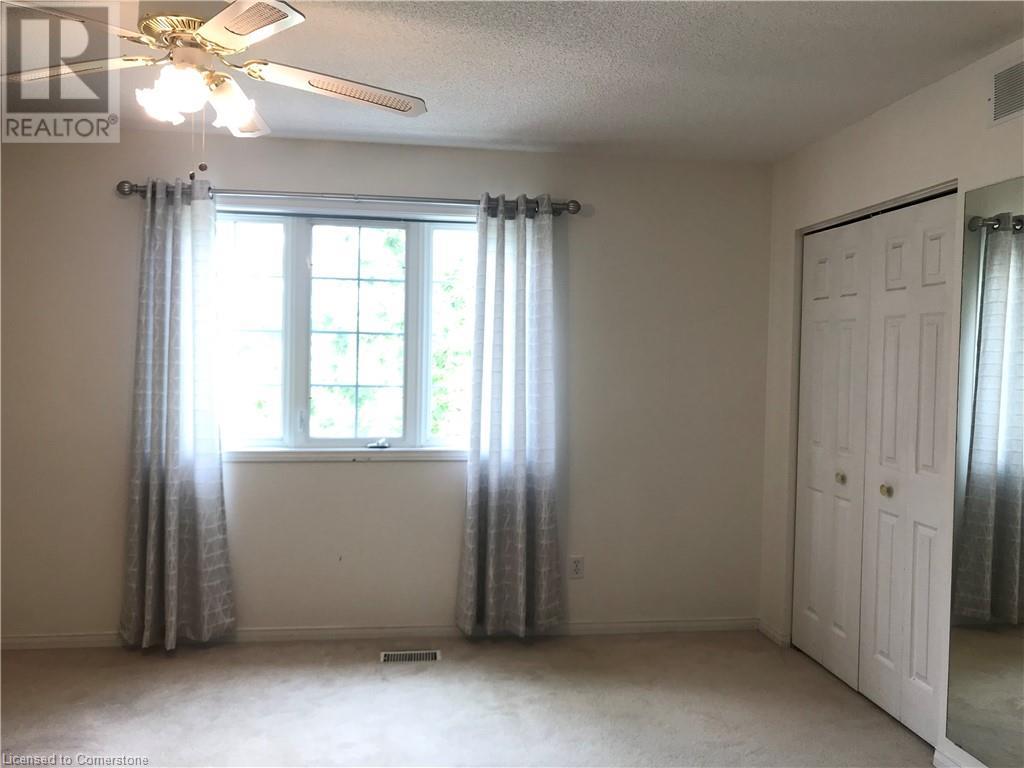3 Bedroom
2 Bathroom
1,430 ft2
2 Level
Central Air Conditioning
Forced Air
$2,700 MonthlyInsurance
Welcome to your new home in Hamilton Mountain. This 3-bedroom townhome, nestled in a family-friendly complex, offers over 1400 sq. ft. of living space. The main floor boasts a large Living/ Dining room, kitchen and a updated powder room. Upstairs, discover 3-generous bedrooms and a 4pcs bathroom. Walk to shopping, schools, parks, trails, and with easy access to public transit, the LINC, and 403 highway. It's an ideal spot for commuters. Feel free to reach out at anytime if you would like to book a showing! (id:47351)
Property Details
|
MLS® Number
|
40690531 |
|
Property Type
|
Single Family |
|
Amenities Near By
|
Public Transit, Shopping |
|
Features
|
Paved Driveway |
|
Parking Space Total
|
3 |
Building
|
Bathroom Total
|
2 |
|
Bedrooms Above Ground
|
3 |
|
Bedrooms Total
|
3 |
|
Appliances
|
Dishwasher, Dryer, Refrigerator, Stove, Water Meter, Washer, Hood Fan |
|
Architectural Style
|
2 Level |
|
Basement Development
|
Unfinished |
|
Basement Type
|
Full (unfinished) |
|
Construction Style Attachment
|
Attached |
|
Cooling Type
|
Central Air Conditioning |
|
Exterior Finish
|
Brick Veneer, Vinyl Siding |
|
Fire Protection
|
Smoke Detectors |
|
Foundation Type
|
Poured Concrete |
|
Half Bath Total
|
1 |
|
Heating Fuel
|
Natural Gas |
|
Heating Type
|
Forced Air |
|
Stories Total
|
2 |
|
Size Interior
|
1,430 Ft2 |
|
Type
|
Row / Townhouse |
|
Utility Water
|
Municipal Water |
Parking
Land
|
Access Type
|
Highway Access, Highway Nearby |
|
Acreage
|
No |
|
Land Amenities
|
Public Transit, Shopping |
|
Sewer
|
Municipal Sewage System |
|
Size Depth
|
142 Ft |
|
Size Frontage
|
19 Ft |
|
Size Total Text
|
Under 1/2 Acre |
|
Zoning Description
|
Residential |
Rooms
| Level |
Type |
Length |
Width |
Dimensions |
|
Second Level |
4pc Bathroom |
|
|
Measurements not available |
|
Second Level |
Bedroom |
|
|
11'0'' x 9'3'' |
|
Second Level |
Bedroom |
|
|
11'1'' x 9'0'' |
|
Second Level |
Primary Bedroom |
|
|
16'3'' x 12'0'' |
|
Basement |
Utility Room |
|
|
Measurements not available |
|
Basement |
Laundry Room |
|
|
Measurements not available |
|
Main Level |
2pc Bathroom |
|
|
Measurements not available |
|
Main Level |
Eat In Kitchen |
|
|
11'6'' x 8'3'' |
|
Main Level |
Living Room/dining Room |
|
|
18'7'' x 12'0'' |
|
Main Level |
Foyer |
|
|
Measurements not available |
https://www.realtor.ca/real-estate/27808540/97-caledon-avenue-hamilton


































