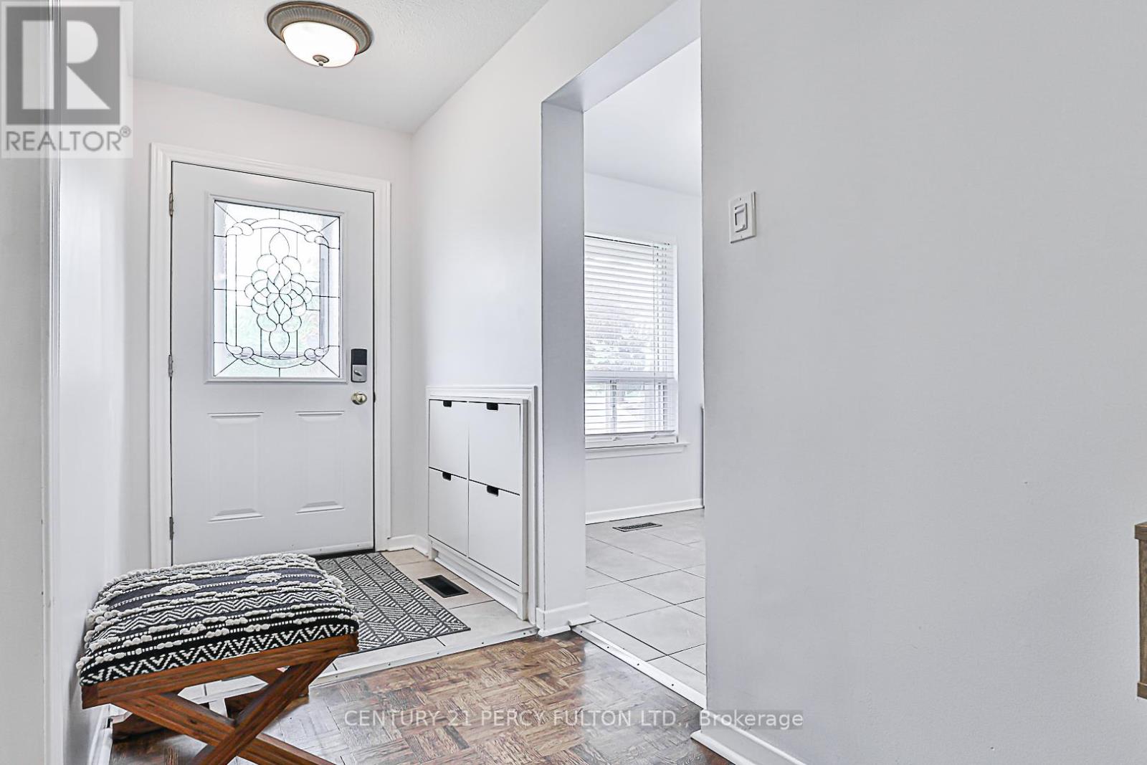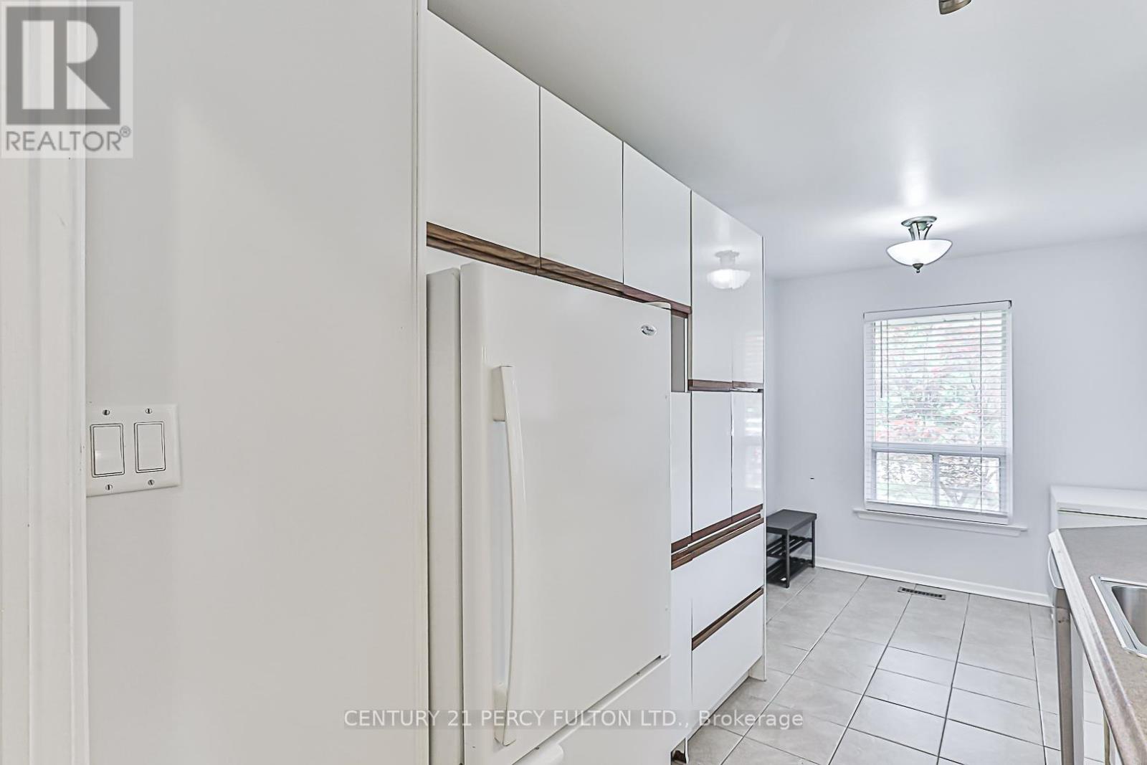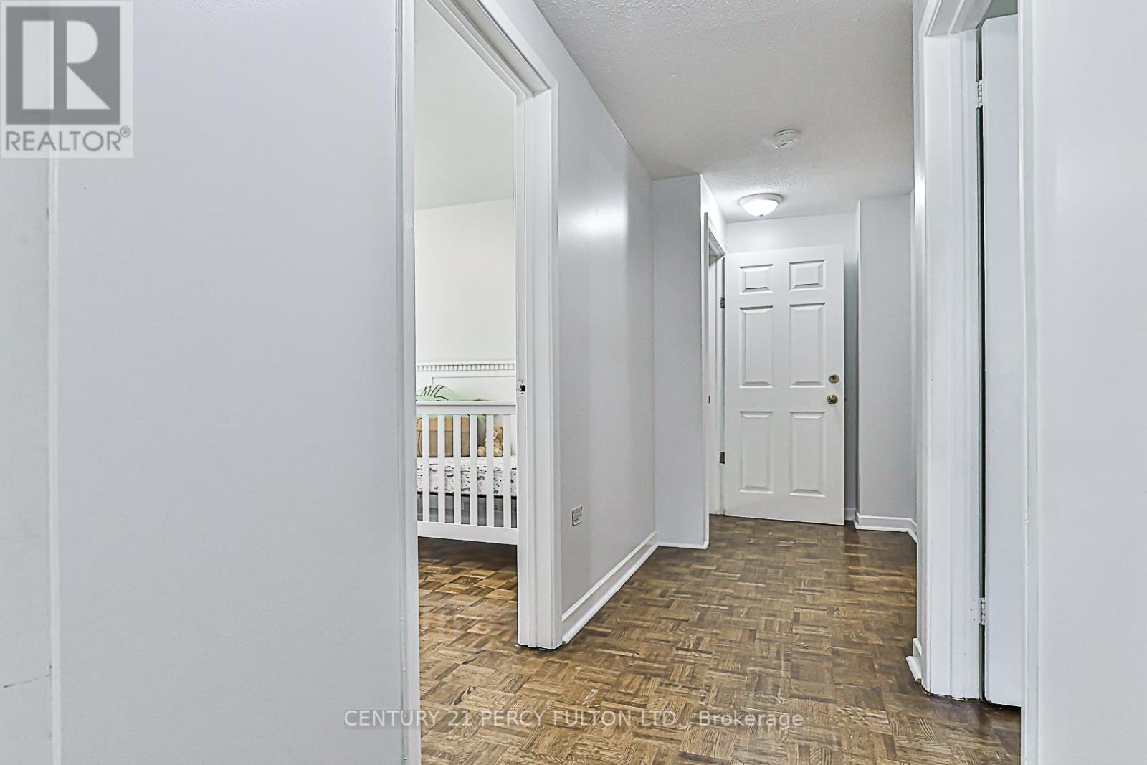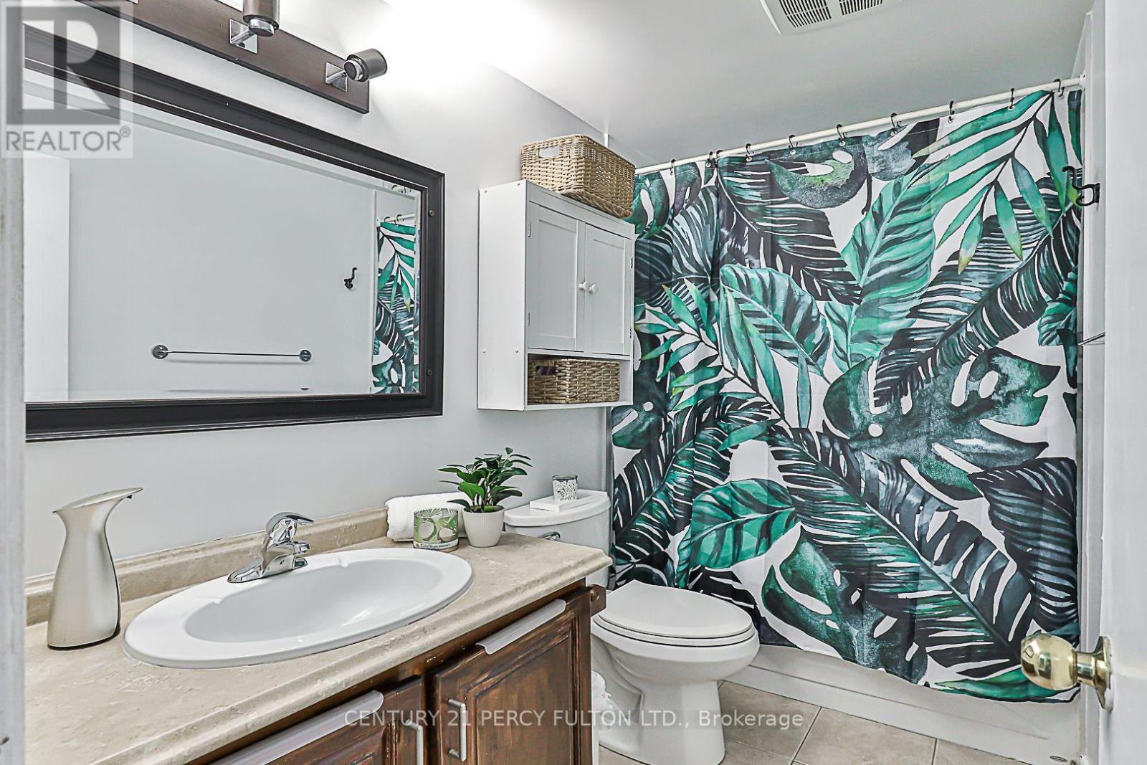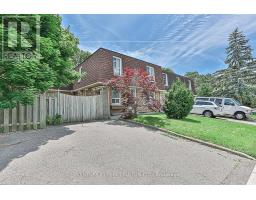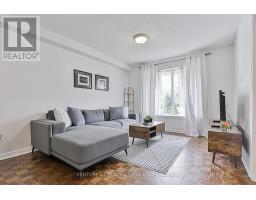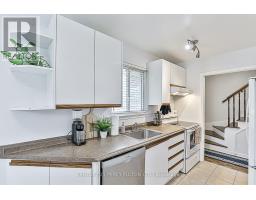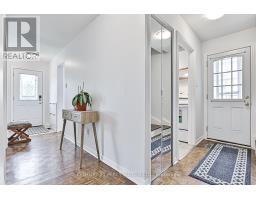$929,999
This Freehold End Unit-Townhouse Features 3 Bedrooms, With Finished Basement. With A Galley Style Kitchen And Gleaming Parquet Flooring Throughout. The Finished Basement Houses A 4 Piece BathroomAnd Second Kitchen With Open Rec Room. The Main Floor Has An Open Style Living And Dining Room With Powder Room Attached. The Roomie Galley Kitchen Features Room For A Breakfast Nook. Lots Of Updates Done To The Property By Current Owner, Such As Roof Completed In 2018, New Furnace Installed In 2014 And Air Conditioner Replaced In 2018. There Is Also A Private Driveway For 3-4 Cars. With No Maintenance Fees, And Lots Of Potential For A Growing Family. (id:47351)
Open House
This property has open houses!
1:00 pm
Ends at:3:00 pm
2:00 pm
Ends at:4:00 pm
Property Details
| MLS® Number | N9008570 |
| Property Type | Single Family |
| Community Name | North Richvale |
| Parking Space Total | 3 |
Building
| Bathroom Total | 3 |
| Bedrooms Above Ground | 3 |
| Bedrooms Total | 3 |
| Appliances | Blinds, Dishwasher, Dryer, Microwave, Refrigerator, Stove, Washer |
| Basement Development | Finished |
| Basement Type | N/a (finished) |
| Construction Style Attachment | Attached |
| Cooling Type | Central Air Conditioning |
| Exterior Finish | Brick |
| Heating Fuel | Natural Gas |
| Heating Type | Forced Air |
| Stories Total | 2 |
| Type | Row / Townhouse |
| Utility Water | Municipal Water |
Land
| Acreage | No |
| Sewer | Sanitary Sewer |
| Size Irregular | 52.33 X 49.5 Ft |
| Size Total Text | 52.33 X 49.5 Ft |
Rooms
| Level | Type | Length | Width | Dimensions |
|---|---|---|---|---|
| Second Level | Primary Bedroom | 4.72 m | 3 m | 4.72 m x 3 m |
| Second Level | Bedroom | 4.3 m | 2.75 m | 4.3 m x 2.75 m |
| Second Level | Bedroom | 3 m | 2.42 m | 3 m x 2.42 m |
| Lower Level | Recreational, Games Room | 4.85 m | 3.4 m | 4.85 m x 3.4 m |
| Lower Level | Kitchen | 3.5 m | 2.5 m | 3.5 m x 2.5 m |
| Main Level | Living Room | 6.8 m | 3.3 m | 6.8 m x 3.3 m |
| Main Level | Dining Room | Measurements not available | ||
| Main Level | Kitchen | 3 m | 2.2 m | 3 m x 2.2 m |
| Main Level | Eating Area | 2.3 m | 2.2 m | 2.3 m x 2.2 m |
https://www.realtor.ca/real-estate/27118319/97-baif-boulevard-richmond-hill-north-richvale



