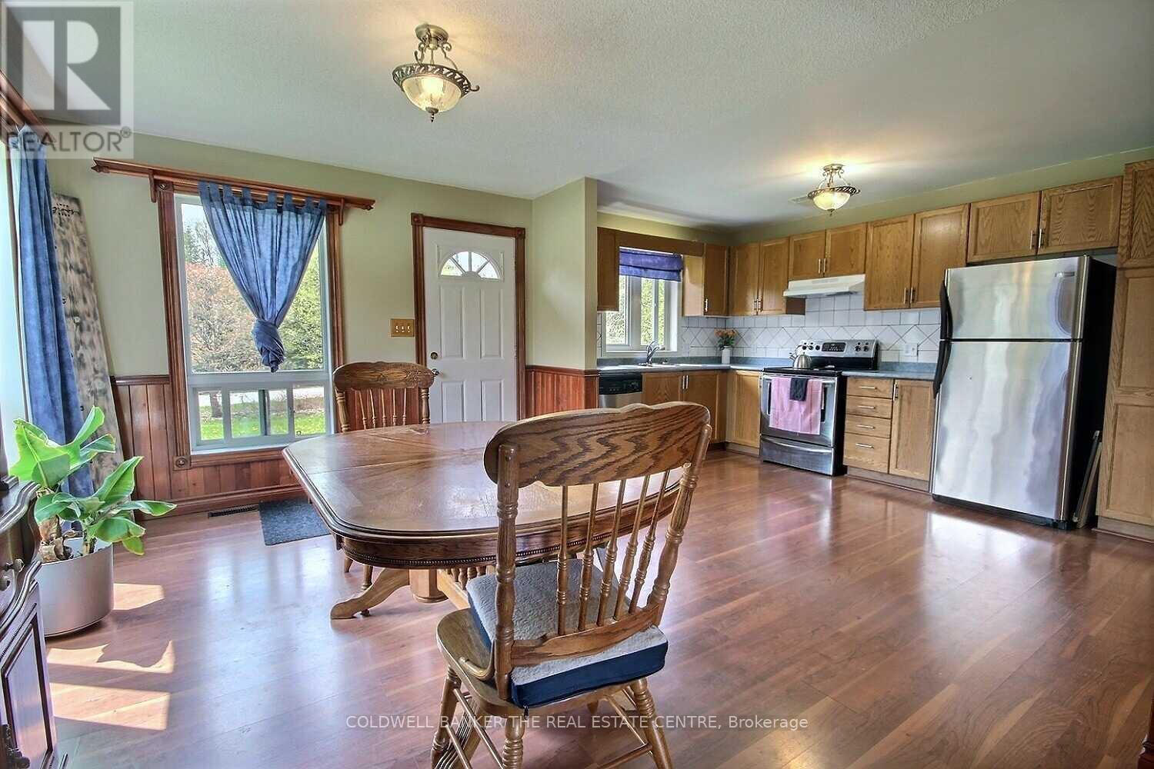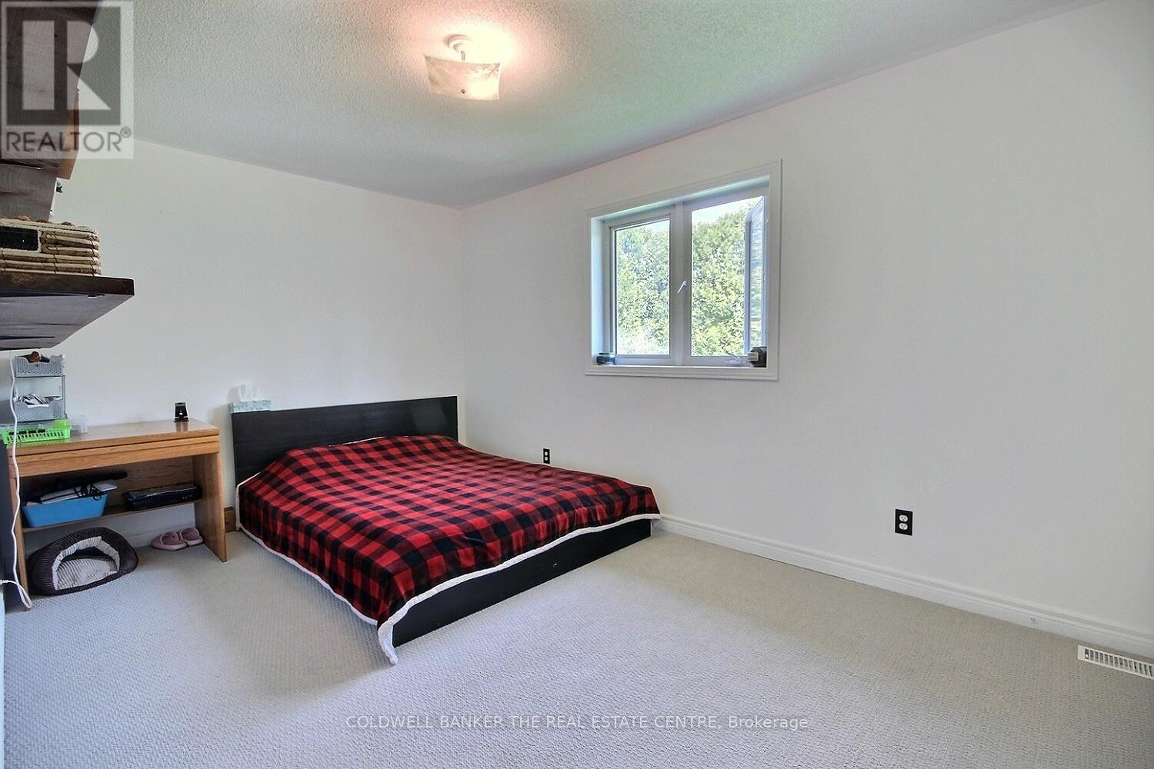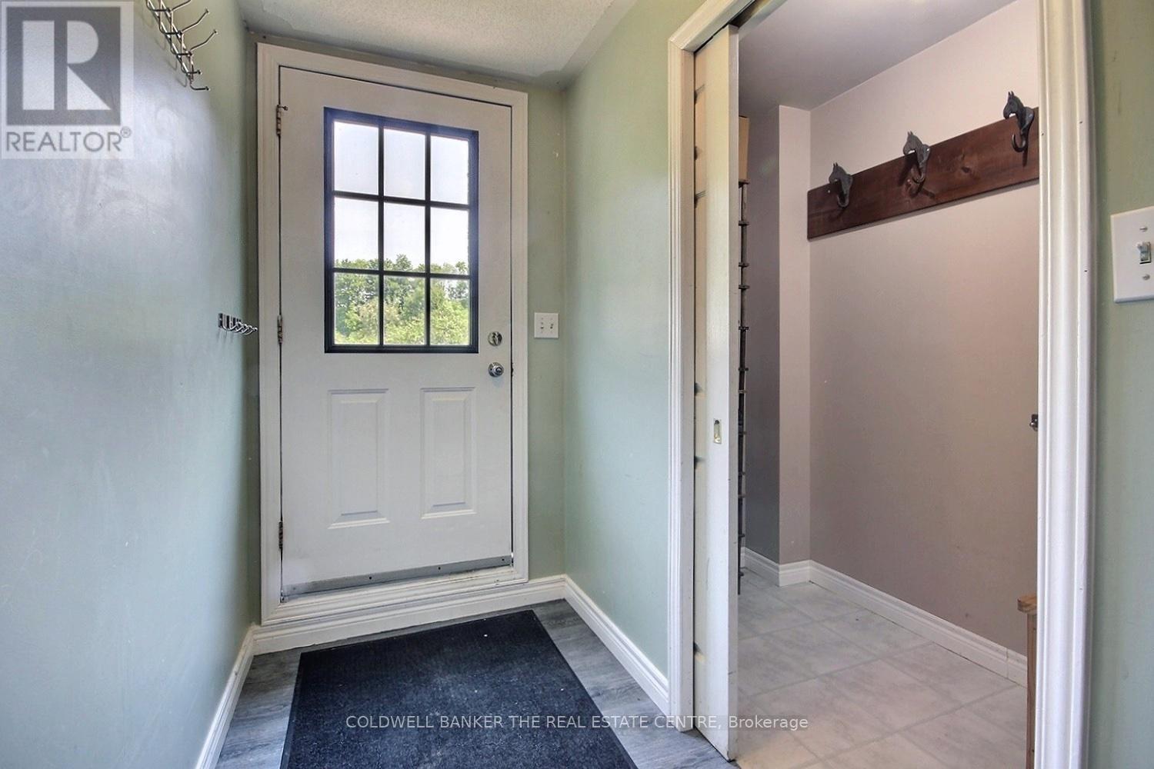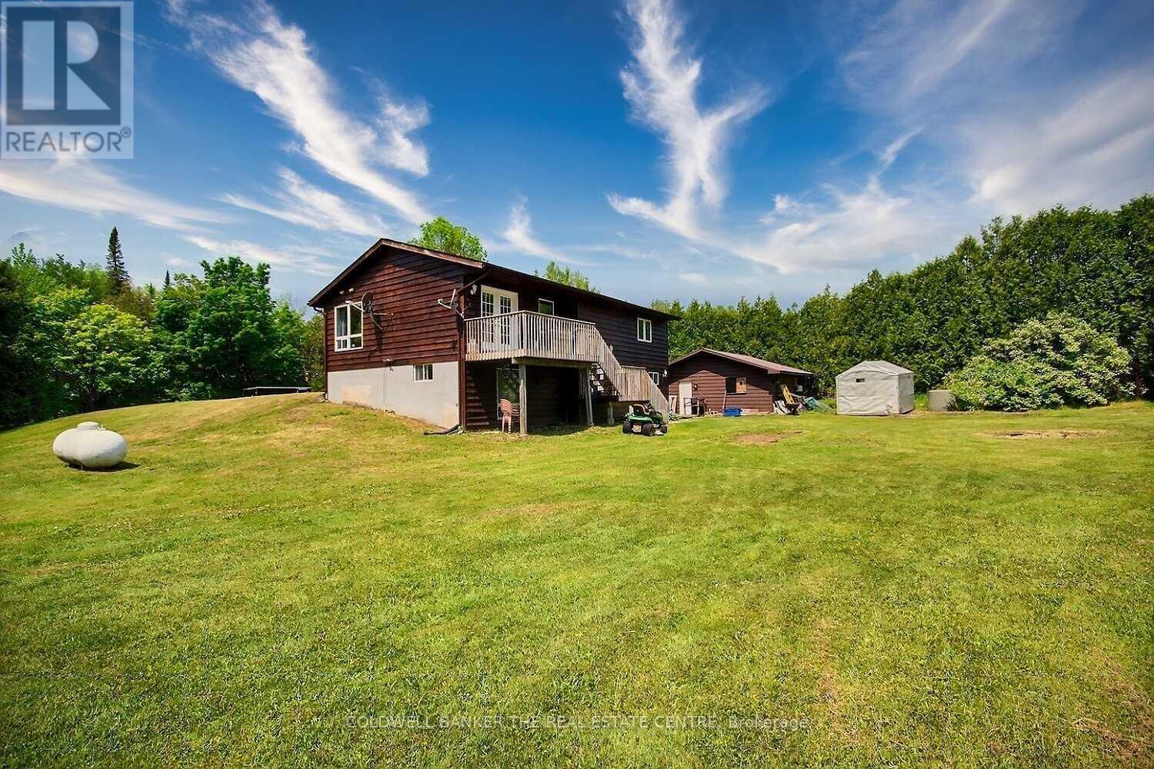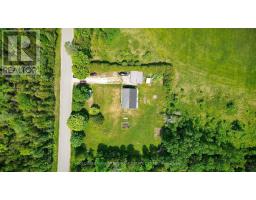4 Bedroom
2 Bathroom
Raised Bungalow
Central Air Conditioning
Forced Air
$799,000
Charming country raised bungalow with in-law potential, 2+2 bedroom, 2 bathroom Viceroy home offering 1955 sq. ft. of finished living space with 1,092 on the main level. The open concept main floor is bright and welcoming, with large windows overlooking the 200 ft. x 200 ft. property. The fully finished walkout basement offers in-law suite capability with a walk out to a serene backyard. The backyard has a two tier deck, with 2 entrances to the main level and is perfect for relaxing or entertaining. A double detached garage allows for parking or a great workshop space. Some recent updates are a new roof and furnace (2019), and freshly stained exterior (2022). This home is move-in ready and just a 10-minute drive to Barrie or Orillia. (id:47351)
Property Details
|
MLS® Number
|
S9252723 |
|
Property Type
|
Single Family |
|
Community Name
|
Rural Oro-Medonte |
|
AmenitiesNearBy
|
Schools |
|
CommunityFeatures
|
School Bus |
|
EquipmentType
|
Propane Tank |
|
Features
|
Wooded Area |
|
ParkingSpaceTotal
|
12 |
|
RentalEquipmentType
|
Propane Tank |
Building
|
BathroomTotal
|
2 |
|
BedroomsAboveGround
|
2 |
|
BedroomsBelowGround
|
2 |
|
BedroomsTotal
|
4 |
|
Appliances
|
Dryer, Refrigerator, Stove, Washer |
|
ArchitecturalStyle
|
Raised Bungalow |
|
BasementDevelopment
|
Finished |
|
BasementFeatures
|
Walk Out |
|
BasementType
|
N/a (finished) |
|
ConstructionStyleAttachment
|
Detached |
|
CoolingType
|
Central Air Conditioning |
|
ExteriorFinish
|
Wood |
|
FoundationType
|
Block |
|
HeatingFuel
|
Propane |
|
HeatingType
|
Forced Air |
|
StoriesTotal
|
1 |
|
Type
|
House |
Parking
Land
|
Acreage
|
No |
|
LandAmenities
|
Schools |
|
Sewer
|
Septic System |
|
SizeDepth
|
200 Ft |
|
SizeFrontage
|
199 Ft |
|
SizeIrregular
|
199.9 X 200 Ft ; 199.98 Ft X 199.98 Ft X 200.02 Ft X 203 |
|
SizeTotalText
|
199.9 X 200 Ft ; 199.98 Ft X 199.98 Ft X 200.02 Ft X 203|1/2 - 1.99 Acres |
|
ZoningDescription
|
Agricultural/rural Zone - A/ru |
Rooms
| Level |
Type |
Length |
Width |
Dimensions |
|
Basement |
Utility Room |
3.81 m |
2.74 m |
3.81 m x 2.74 m |
|
Basement |
Bathroom |
2.5 m |
2 m |
2.5 m x 2 m |
|
Basement |
Recreational, Games Room |
4.88 m |
7.47 m |
4.88 m x 7.47 m |
|
Basement |
Bedroom |
3.81 m |
3.51 m |
3.81 m x 3.51 m |
|
Basement |
Bedroom |
2.32 m |
2.68 m |
2.32 m x 2.68 m |
|
Main Level |
Dining Room |
3.11 m |
4.11 m |
3.11 m x 4.11 m |
|
Main Level |
Kitchen |
2.44 m |
4.11 m |
2.44 m x 4.11 m |
|
Main Level |
Living Room |
3.26 m |
5.02 m |
3.26 m x 5.02 m |
|
Main Level |
Bathroom |
2.07 m |
2.99 m |
2.07 m x 2.99 m |
|
Main Level |
Bedroom |
4.44 m |
2.9 m |
4.44 m x 2.9 m |
|
Main Level |
Bedroom |
2.38 m |
4.11 m |
2.38 m x 4.11 m |
|
Main Level |
Laundry Room |
1.83 m |
3.35 m |
1.83 m x 3.35 m |
https://www.realtor.ca/real-estate/27286639/967-11-line-n-oro-medonte-rural-oro-medonte





