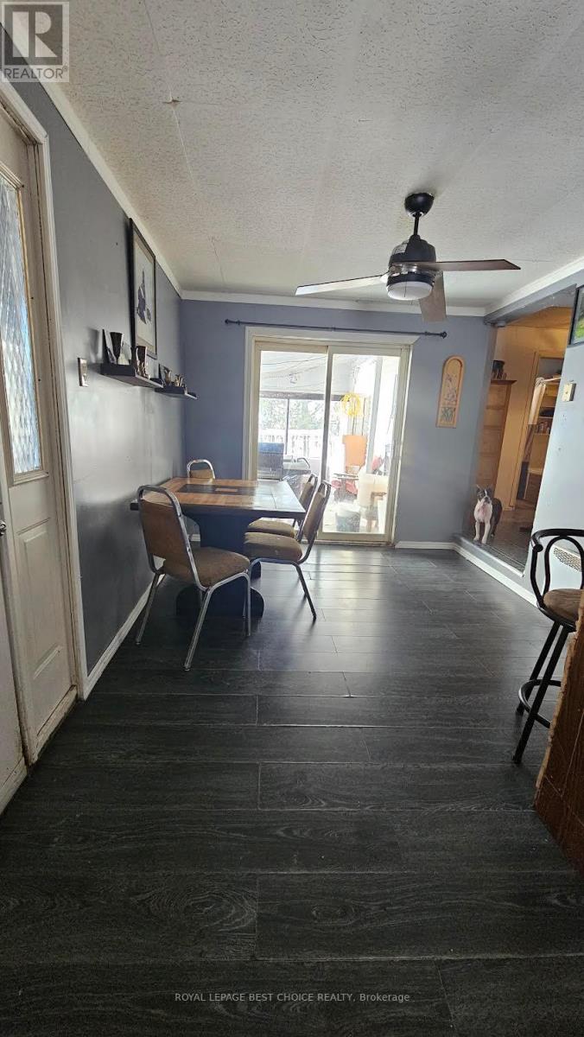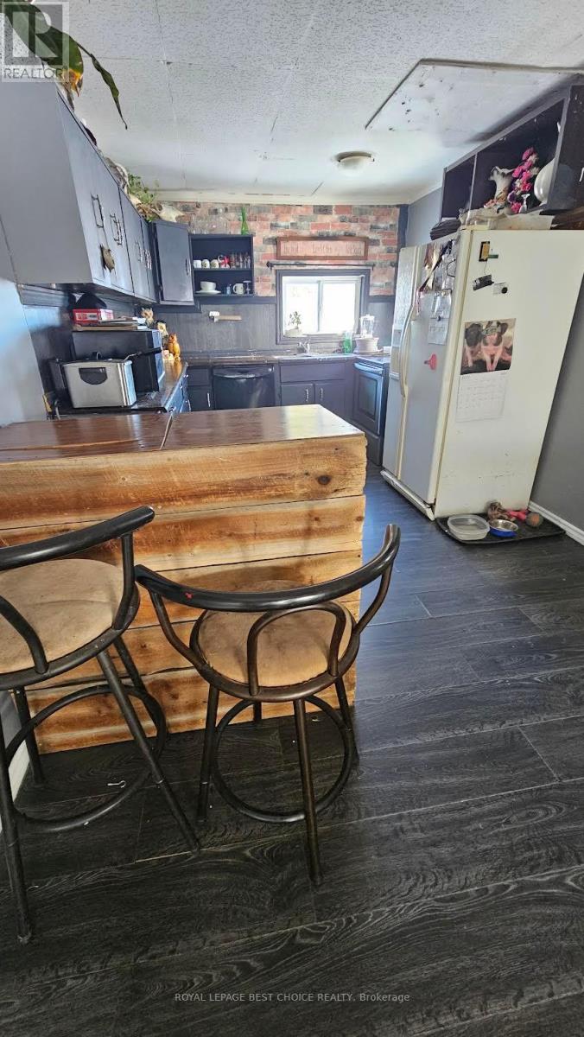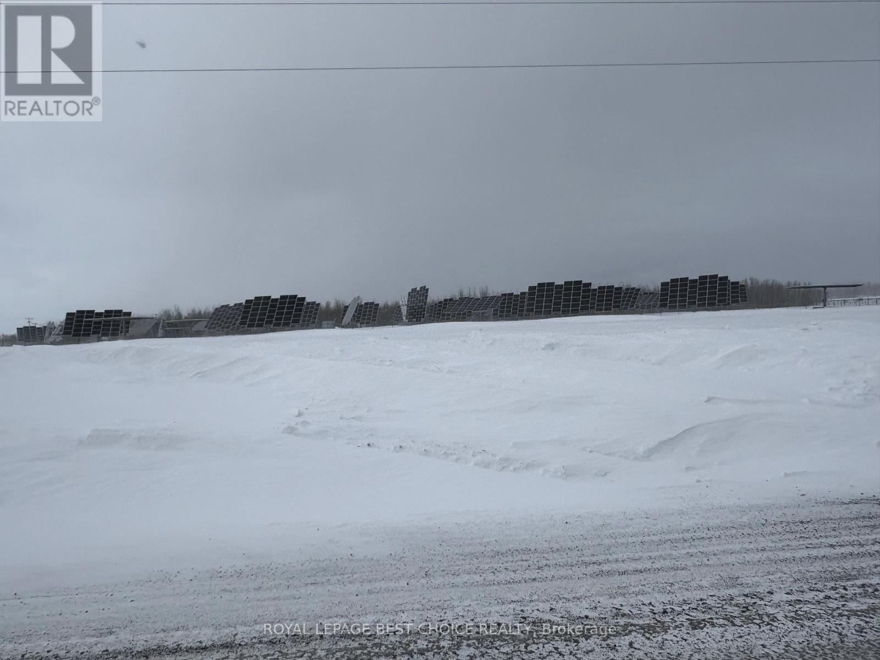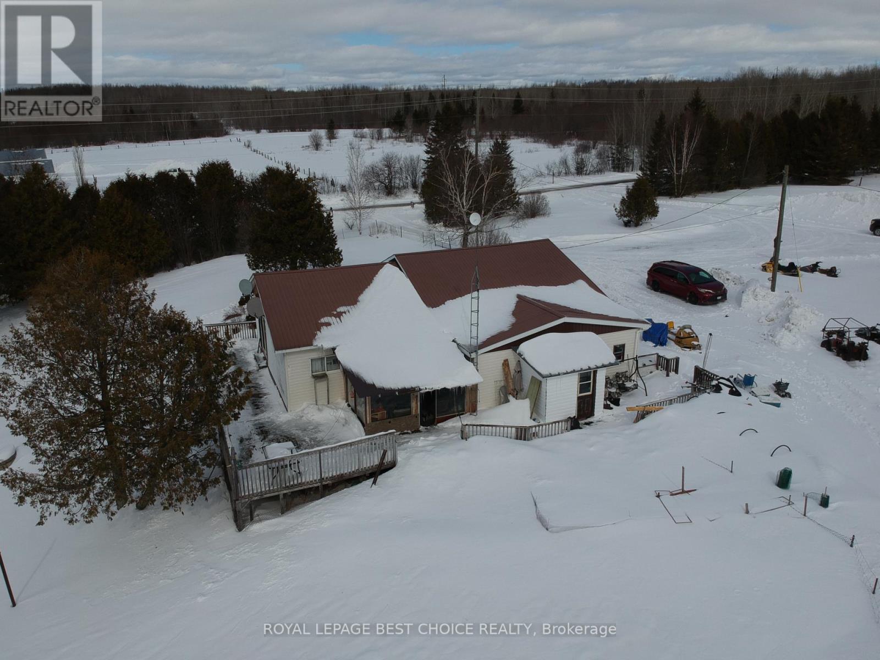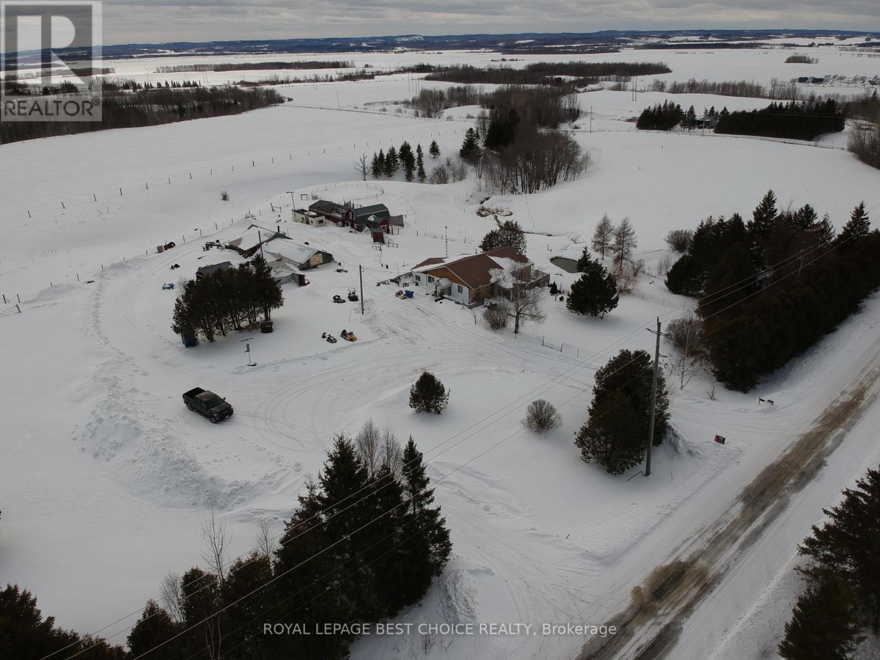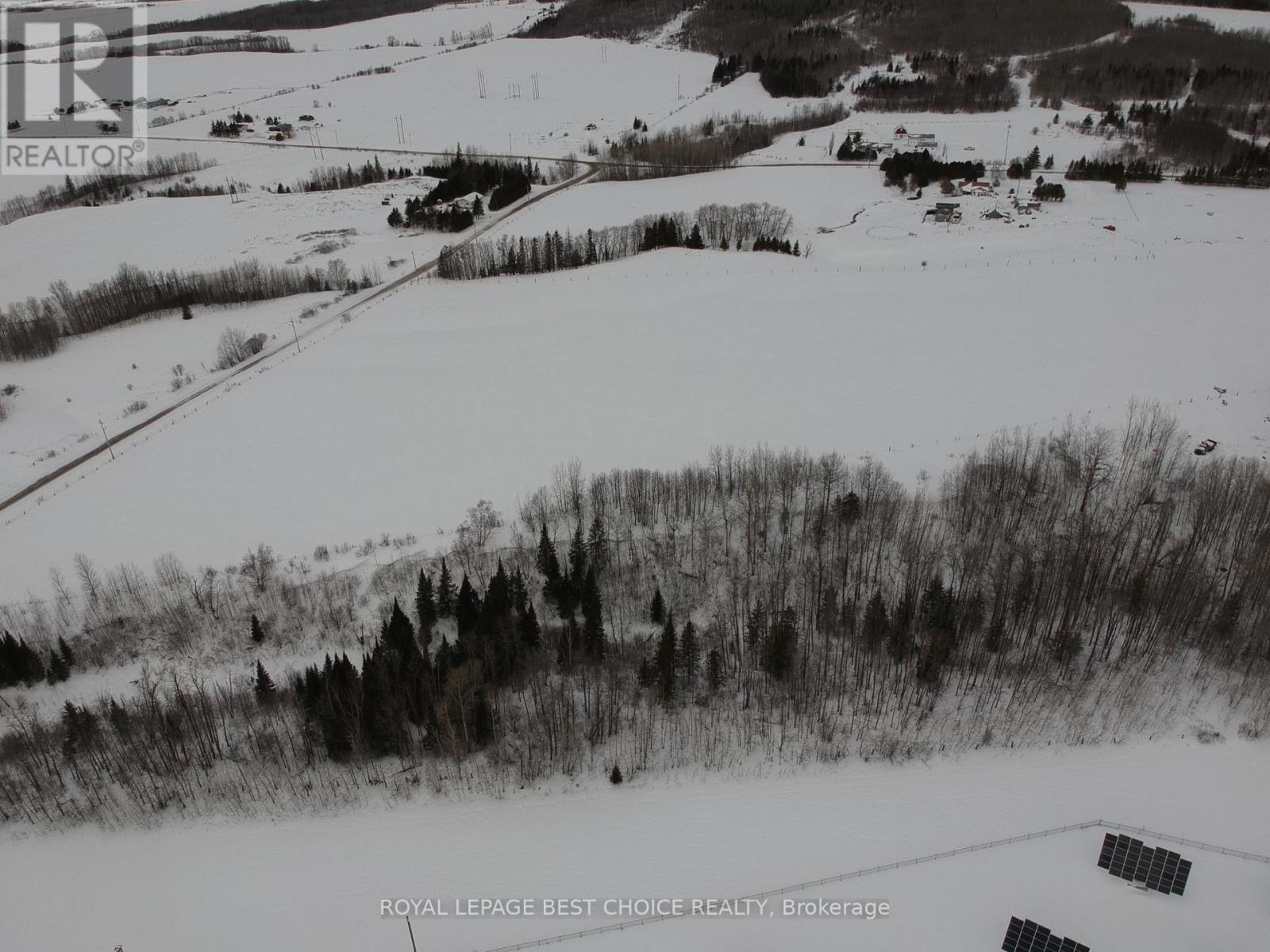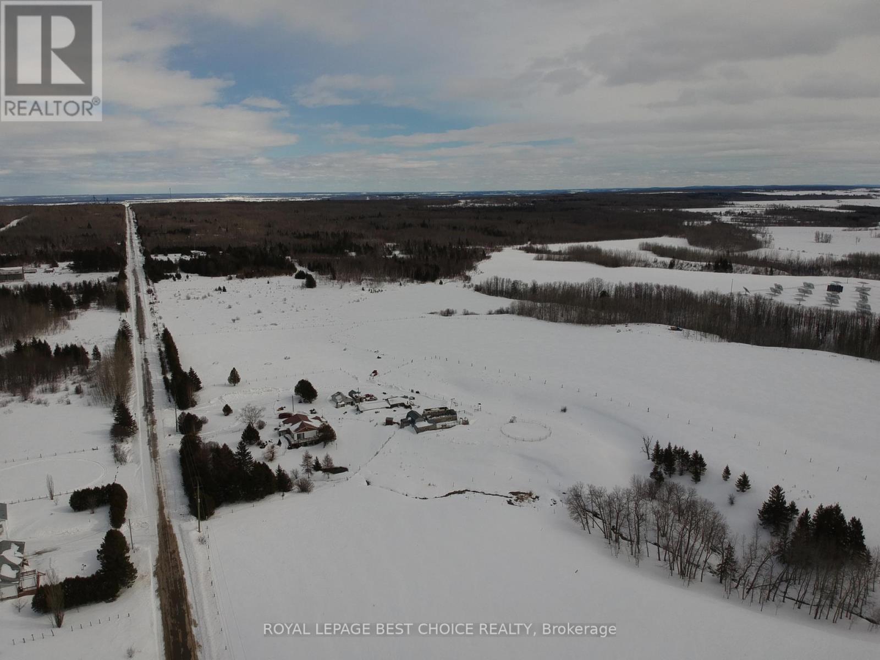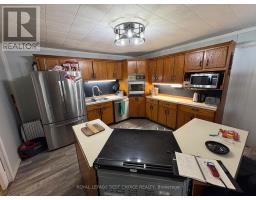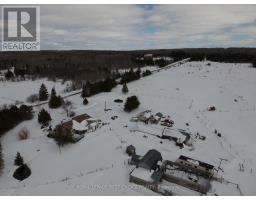3 Bedroom
2 Bathroom
1,500 - 2,000 ft2
Bungalow
Other
Acreage
$679,900
Home features a in-law suite with 3 bedrooms, 2 baths and 2 kitchens. A partially finished basement with walk out double doors and 2 large storage rooms ideal for office space. The wrap around deck with sunroom is perfect for enjoying your morning coffee with a incredible view of the land. 76 acre property with microfit solar system that generated $10,250 in revenue and paid $772.00 towards the industrial portion of the land taxes in 2024. Fenced in pastures with spring fed creek that runs all year long is great for cattle and horses. 120 large bales of hay were harvested last season. Wood-shop, garage and small barn on the property already equipped with hydro. (id:47351)
Property Details
|
MLS® Number
|
T12007554 |
|
Property Type
|
Single Family |
|
Community Name
|
TIM - Outside - Rural |
|
Easement
|
Easement |
|
Features
|
Wooded Area, Irregular Lot Size, Partially Cleared, Gazebo, Guest Suite, In-law Suite |
|
Parking Space Total
|
10 |
|
Structure
|
Patio(s), Barn, Shed, Outbuilding |
Building
|
Bathroom Total
|
2 |
|
Bedrooms Above Ground
|
3 |
|
Bedrooms Total
|
3 |
|
Age
|
31 To 50 Years |
|
Appliances
|
Oven - Built-in, Stove, Refrigerator |
|
Architectural Style
|
Bungalow |
|
Basement Development
|
Partially Finished |
|
Basement Features
|
Walk Out |
|
Basement Type
|
N/a (partially Finished) |
|
Construction Style Attachment
|
Detached |
|
Exterior Finish
|
Vinyl Siding |
|
Foundation Type
|
Block |
|
Heating Fuel
|
Electric |
|
Heating Type
|
Other |
|
Stories Total
|
1 |
|
Size Interior
|
1,500 - 2,000 Ft2 |
|
Type
|
House |
|
Utility Water
|
Drilled Well |
Parking
Land
|
Acreage
|
Yes |
|
Fence Type
|
Partially Fenced |
|
Sewer
|
Septic System |
|
Size Depth
|
2535 Ft |
|
Size Frontage
|
1275 Ft |
|
Size Irregular
|
1275 X 2535 Ft |
|
Size Total Text
|
1275 X 2535 Ft|50 - 100 Acres |
|
Zoning Description
|
A-a1 |
Rooms
| Level |
Type |
Length |
Width |
Dimensions |
|
Basement |
Other |
4.5 m |
3.4 m |
4.5 m x 3.4 m |
|
Basement |
Library |
5 m |
2.6 m |
5 m x 2.6 m |
|
Basement |
Family Room |
4.8 m |
5.4 m |
4.8 m x 5.4 m |
|
Basement |
Bedroom 3 |
2.7 m |
4.1 m |
2.7 m x 4.1 m |
|
Basement |
Office |
2.3 m |
2.1 m |
2.3 m x 2.1 m |
|
Main Level |
Kitchen |
3.8 m |
7.9 m |
3.8 m x 7.9 m |
|
Main Level |
Living Room |
5.8 m |
4.2 m |
5.8 m x 4.2 m |
|
Main Level |
Bedroom |
3 m |
3.5 m |
3 m x 3.5 m |
|
Main Level |
Bedroom 2 |
2.7 m |
3.9 m |
2.7 m x 3.9 m |
|
Main Level |
Bathroom |
3 m |
1.8 m |
3 m x 1.8 m |
|
Main Level |
Kitchen |
7.1 m |
2.8 m |
7.1 m x 2.8 m |
|
Main Level |
Bathroom |
3.3 m |
2.4 m |
3.3 m x 2.4 m |
Utilities
https://www.realtor.ca/real-estate/27996912/964296-development-road-timiskaming-tim-outside-rural-tim-outside-rural








