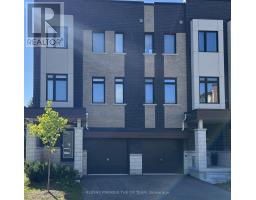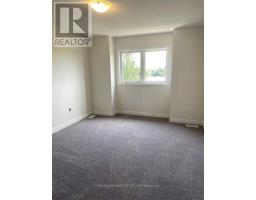4 Bedroom
4 Bathroom
Central Air Conditioning
Forced Air
$799,000Maintenance, Parcel of Tied Land
$155 Monthly
Maintenance, Parcel of Tied Land
$155 MonthlyCorner unit townhouse with approximately 2,100 sq ft of spacious living. This 4-bedroom, 4-bathroom townhome is perfect for families and entertaining. The modern kitchen features stainless steel appliances, complemented by hardwood floors throughout. Enjoy the convenience of a walk-out deck and balcony. The large primary bedroom includes a 4-piece ensuite and walk-in closet. Located near schools, shopping, dining, GO Transit, public transit, and major highways. (id:47351)
Property Details
| MLS® Number | E11928729 |
| Property Type | Single Family |
| Community Name | McLaughlin |
| ParkingSpaceTotal | 2 |
Building
| BathroomTotal | 4 |
| BedroomsAboveGround | 4 |
| BedroomsTotal | 4 |
| Appliances | Dryer, Garage Door Opener, Refrigerator, Stove, Washer |
| ConstructionStyleAttachment | Attached |
| CoolingType | Central Air Conditioning |
| ExteriorFinish | Brick |
| FlooringType | Hardwood, Tile |
| FoundationType | Brick |
| HalfBathTotal | 1 |
| HeatingFuel | Natural Gas |
| HeatingType | Forced Air |
| StoriesTotal | 3 |
| Type | Row / Townhouse |
| UtilityWater | Municipal Water |
Parking
| Attached Garage |
Land
| Acreage | No |
| Sewer | Sanitary Sewer |
| SizeDepth | 85 Ft ,1 In |
| SizeFrontage | 18 Ft |
| SizeIrregular | 18.04 X 85.14 Ft |
| SizeTotalText | 18.04 X 85.14 Ft |
Rooms
| Level | Type | Length | Width | Dimensions |
|---|---|---|---|---|
| Second Level | Dining Room | 4.27 m | 3.14 m | 4.27 m x 3.14 m |
| Second Level | Living Room | 4.27 m | 3.14 m | 4.27 m x 3.14 m |
| Second Level | Kitchen | 4.06 m | 3.72 m | 4.06 m x 3.72 m |
| Second Level | Eating Area | 3.87 m | 3.35 m | 3.87 m x 3.35 m |
| Second Level | Primary Bedroom | 4.49 m | 3.66 m | 4.49 m x 3.66 m |
| Third Level | Bedroom 3 | 3.31 m | 2.56 m | 3.31 m x 2.56 m |
| Third Level | Bedroom 4 | 3.41 m | 2.97 m | 3.41 m x 2.97 m |
| Main Level | Bedroom 2 | 3.66 m | 3.31 m | 3.66 m x 3.31 m |
https://www.realtor.ca/real-estate/27814512/964-kicking-horse-path-n-oshawa-mclaughlin-mclaughlin




















