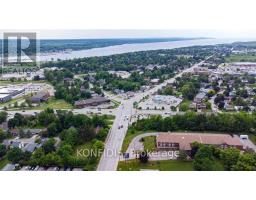3 Bedroom
2 Bathroom
Forced Air
$749,999
Unlock the potential of this prime investment opportunity in one of Owen Sounds most sought-after, family-oriented neighbourhoods at 9th Ave E and 10th St East. This side-by-side duplex, zoned R5, is perfectly positioned for redevelopment into a 20-unit residential complex, making it an ideal project for developers and investors alike. Currently featuring a spacious 2-bedroom unit and a cozy 1-bedroom unit, both separately metered for gas and hydro, the property also includes a dedicated shared laundry area. The generous lot is set at the top of the hill, surrounded by mature trees, offering a serene setting on a main avenue. Located close to Georgian College, the entrance to the city, and Owen Sound Hospital, this property is in a high-demand area thats ripe for development. Whether you're planning to renovate the existing structure, cash flow or pursue a larger-scale project, 960 9th Ave E offers the flexibility and prime location to maximize your return on investment.Opportunities like this don't come around often. Reach out today for more information and to discuss how you can make the most of this exceptional development prospect. **** EXTRAS **** One of a Kind investment in a top neighbourhood! Spacious duplex, zoned R5 for 16-20 units. Features separate meters, shared laundry, and mature trees. Close to Georgian College, city access, and the hospital; ideal for redevelopment. (id:47351)
Property Details
|
MLS® Number
|
X9301720 |
|
Property Type
|
Single Family |
|
Community Name
|
Owen Sound |
|
AmenitiesNearBy
|
Public Transit, Hospital |
|
CommunityFeatures
|
School Bus |
|
Features
|
Wooded Area |
|
ParkingSpaceTotal
|
8 |
Building
|
BathroomTotal
|
2 |
|
BedroomsAboveGround
|
3 |
|
BedroomsTotal
|
3 |
|
Amenities
|
Separate Electricity Meters |
|
Appliances
|
Dryer, Freezer, Range, Refrigerator, Stove, Washer |
|
BasementDevelopment
|
Unfinished |
|
BasementFeatures
|
Walk-up |
|
BasementType
|
N/a (unfinished) |
|
ExteriorFinish
|
Brick, Vinyl Siding |
|
HeatingFuel
|
Natural Gas |
|
HeatingType
|
Forced Air |
|
StoriesTotal
|
2 |
|
Type
|
Duplex |
|
UtilityWater
|
Municipal Water |
Land
|
Acreage
|
No |
|
LandAmenities
|
Public Transit, Hospital |
|
Sewer
|
Sanitary Sewer |
|
SizeDepth
|
104 Ft |
|
SizeFrontage
|
210 Ft |
|
SizeIrregular
|
210 X 104 Ft |
|
SizeTotalText
|
210 X 104 Ft |
|
SurfaceWater
|
Lake/pond |
|
ZoningDescription
|
R5 14.29 |
Rooms
| Level |
Type |
Length |
Width |
Dimensions |
|
Second Level |
Bedroom |
4 m |
3.8 m |
4 m x 3.8 m |
|
Second Level |
Bedroom 2 |
2.6 m |
4.3 m |
2.6 m x 4.3 m |
|
Second Level |
Bedroom 3 |
2.6 m |
4.3 m |
2.6 m x 4.3 m |
|
Main Level |
Kitchen |
2.9 m |
5.5 m |
2.9 m x 5.5 m |
|
Main Level |
Kitchen |
1.9 m |
7.4 m |
1.9 m x 7.4 m |
|
Main Level |
Living Room |
4 m |
4.9 m |
4 m x 4.9 m |
|
Main Level |
Living Room |
4.3 m |
6.9 m |
4.3 m x 6.9 m |
https://www.realtor.ca/real-estate/27371000/960-9th-avenue-e-owen-sound-owen-sound












