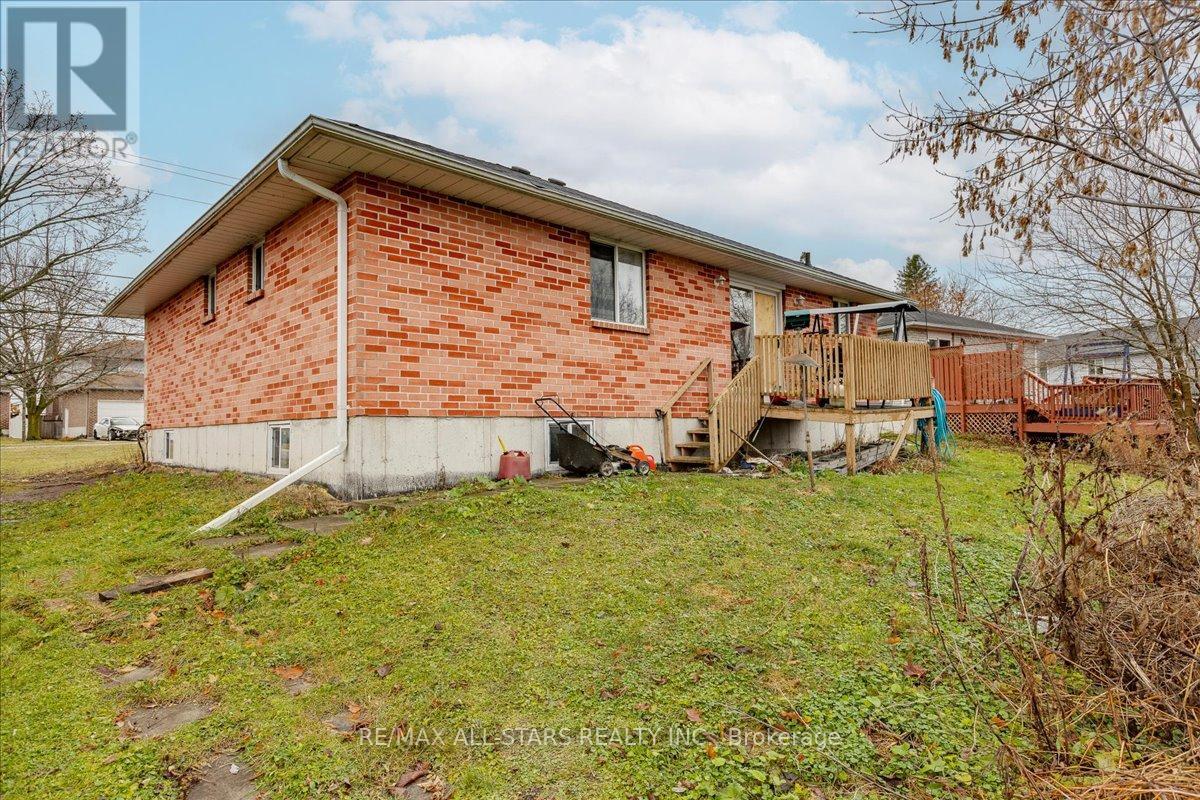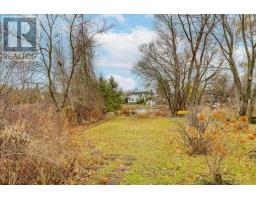3 Bedroom
2 Bathroom
Raised Bungalow
Central Air Conditioning
Forced Air
Waterfront
$874,999
Explore the potential of 96 Riverglen Drive, Keswick, a charming brick raised bungalow situated on a desirable waterfront lot. This property features a 1.5 car attached garage, offering ample space for storage and parking. While the interior requires renovation, it presents a fantastic opportunity to customize your dream home. Enjoy the convenience of nearby schools, shopping at Glenwood Centre, and the natural beauty of local parks. This is your chance to create a personalized riverside retreat. **** EXTRAS **** All offers are conditional upon completion of probate and 72 hours upon solicitors approval at the sellers estate direction (id:47351)
Property Details
|
MLS® Number
|
N11910970 |
|
Property Type
|
Single Family |
|
Community Name
|
Keswick South |
|
AmenitiesNearBy
|
Marina, Public Transit, Schools |
|
ParkingSpaceTotal
|
3 |
|
ViewType
|
Direct Water View |
|
WaterFrontType
|
Waterfront |
Building
|
BathroomTotal
|
2 |
|
BedroomsAboveGround
|
3 |
|
BedroomsTotal
|
3 |
|
ArchitecturalStyle
|
Raised Bungalow |
|
BasementDevelopment
|
Unfinished |
|
BasementType
|
N/a (unfinished) |
|
ConstructionStyleAttachment
|
Detached |
|
CoolingType
|
Central Air Conditioning |
|
ExteriorFinish
|
Brick |
|
FlooringType
|
Linoleum, Carpeted |
|
FoundationType
|
Concrete |
|
HeatingFuel
|
Natural Gas |
|
HeatingType
|
Forced Air |
|
StoriesTotal
|
1 |
|
Type
|
House |
|
UtilityWater
|
Municipal Water |
Parking
Land
|
AccessType
|
Year-round Access |
|
Acreage
|
No |
|
LandAmenities
|
Marina, Public Transit, Schools |
|
Sewer
|
Sanitary Sewer |
|
SizeFrontage
|
80 Ft ,8 In |
|
SizeIrregular
|
80.71 Ft |
|
SizeTotalText
|
80.71 Ft |
Rooms
| Level |
Type |
Length |
Width |
Dimensions |
|
Main Level |
Kitchen |
3.05 m |
3.25 m |
3.05 m x 3.25 m |
|
Main Level |
Family Room |
6.55 m |
3.12 m |
6.55 m x 3.12 m |
|
Main Level |
Dining Room |
3.05 m |
3.33 m |
3.05 m x 3.33 m |
|
Main Level |
Laundry Room |
|
|
Measurements not available |
|
Main Level |
Primary Bedroom |
3.96 m |
3.81 m |
3.96 m x 3.81 m |
|
Main Level |
Bedroom 2 |
3.35 m |
2.74 m |
3.35 m x 2.74 m |
|
Main Level |
Bedroom 3 |
3.33 m |
2.64 m |
3.33 m x 2.64 m |
https://www.realtor.ca/real-estate/27774241/96-riverglen-drive-georgina-keswick-south-keswick-south


























































