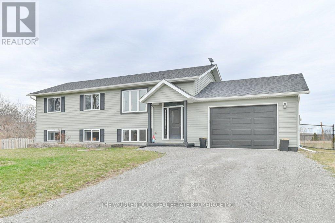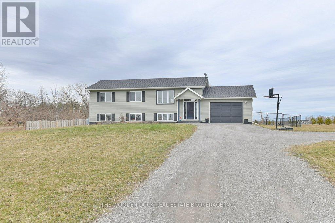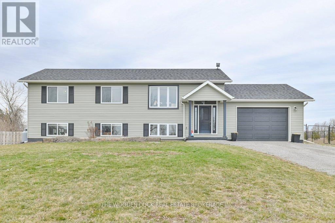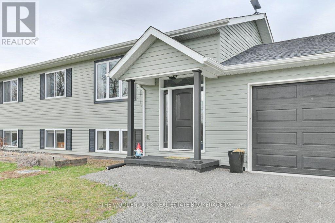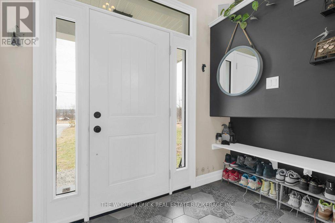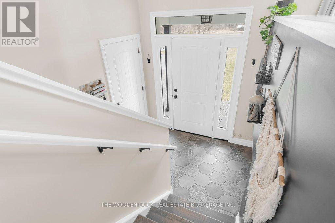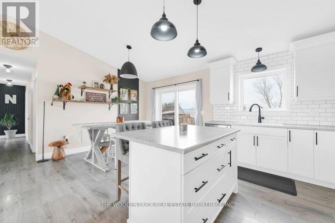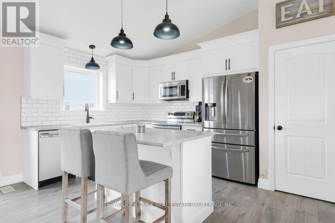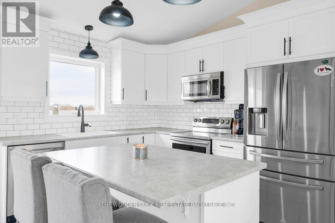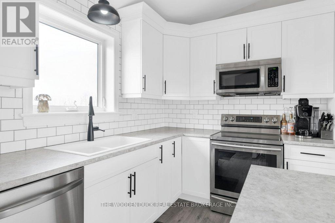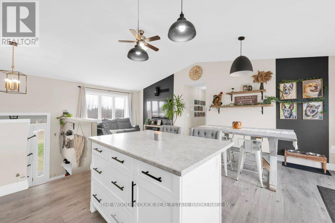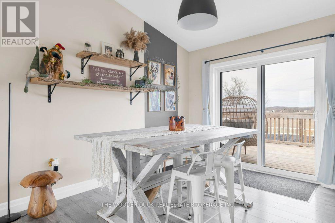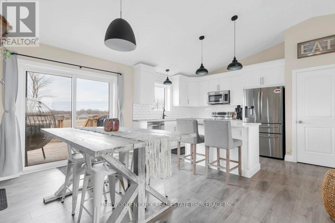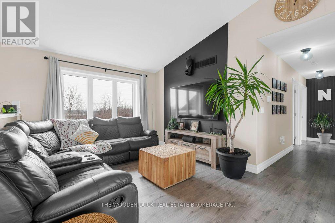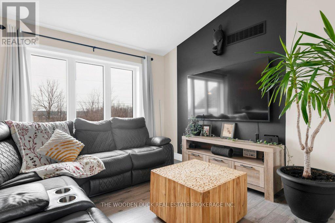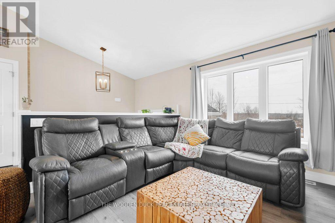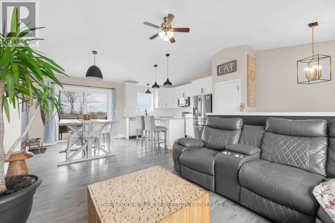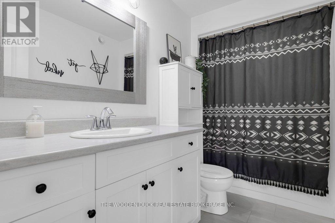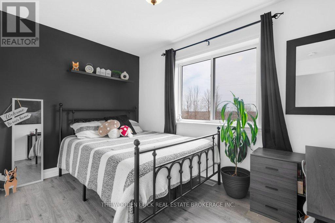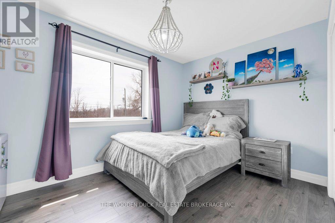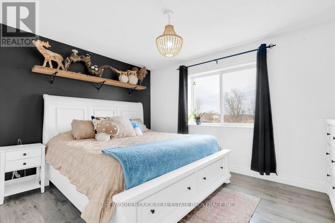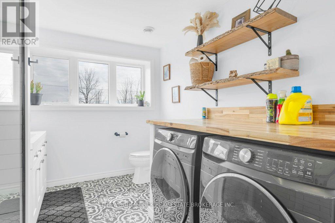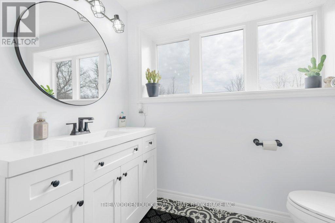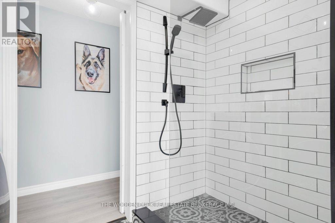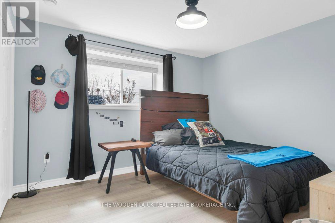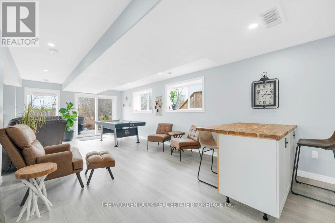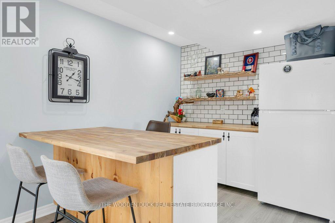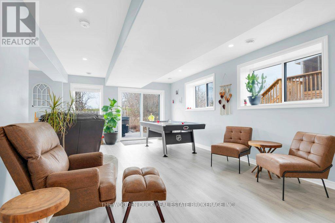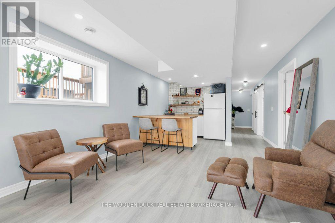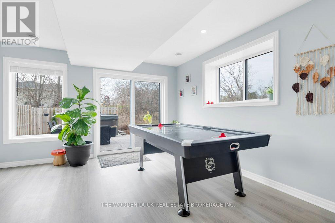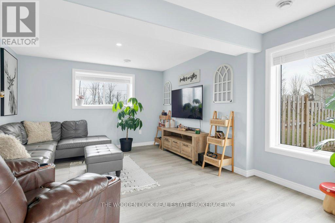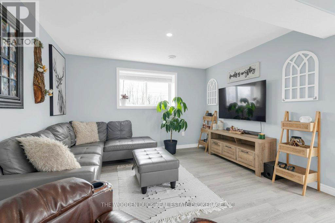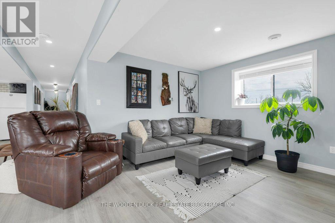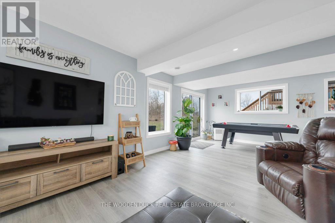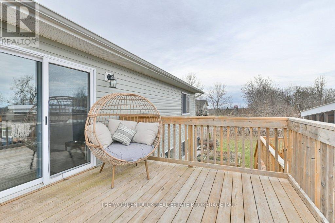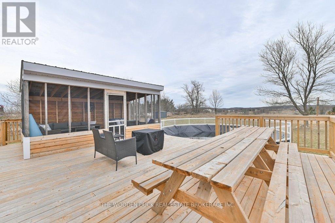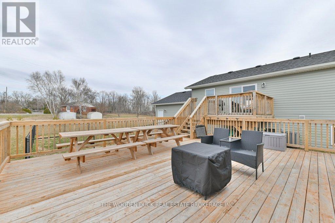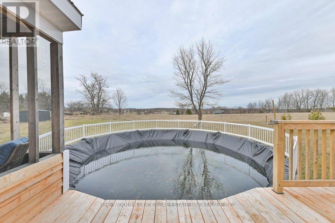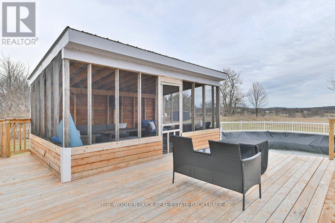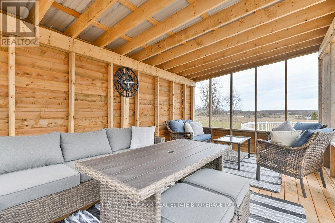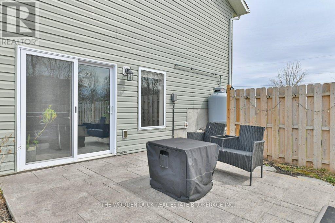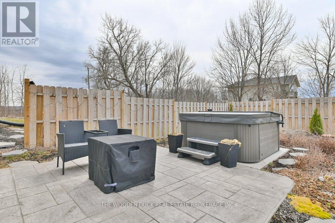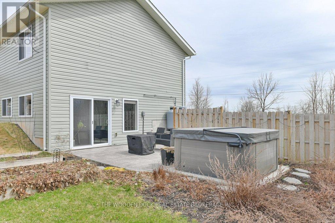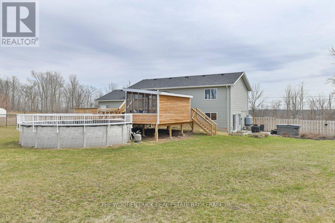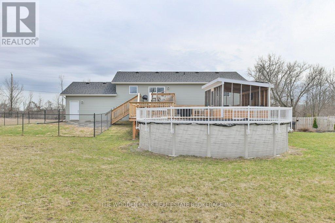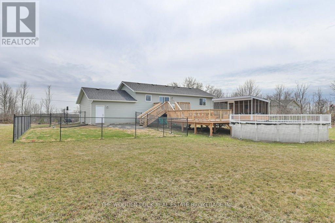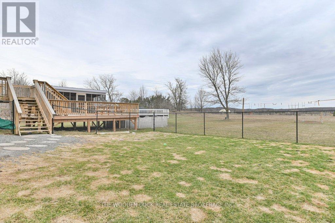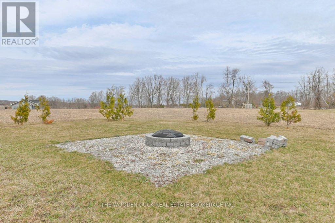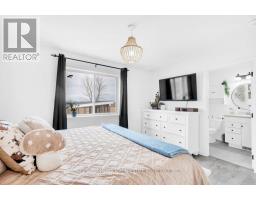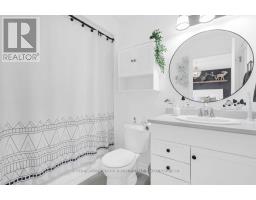4 Bedroom
4 Bathroom
1,100 - 1,500 ft2
Raised Bungalow
Above Ground Pool
Central Air Conditioning
Forced Air
$719,900
Welcome to this stunning 5-year-old home, offering 3+1 bedrooms and 3 full bathroomsperfect for families or anyone seeking a well-designed and comfortable living space.The main floor features a bright, open-concept layout with a spacious kitchen, living room, and dining areaall filled with natural light. Three generous bedrooms are located on this level, including a primary suite with a private en suite, plus a full main bathroom for added convenience.Step out from the kitchen to a large deck overlooking your own private backyard retreat, complete with a sparkling pool and a beautiful pergolaideal for entertaining or relaxing.The fully finished walk-out basement adds incredible versatility, offering a large additional bedroom, a rec room with a bar, and a stunning bathroom/laundry combo. Large windows throughout the lower level make the space feel open and inviting.This home is tastefully finished, well-maintained, and move-in ready. A true gem inside and out! (id:47351)
Property Details
|
MLS® Number
|
X12084350 |
|
Property Type
|
Single Family |
|
Features
|
Country Residential |
|
Parking Space Total
|
7 |
|
Pool Type
|
Above Ground Pool |
Building
|
Bathroom Total
|
4 |
|
Bedrooms Above Ground
|
3 |
|
Bedrooms Below Ground
|
1 |
|
Bedrooms Total
|
4 |
|
Appliances
|
Dishwasher, Stove, Refrigerator |
|
Architectural Style
|
Raised Bungalow |
|
Basement Development
|
Finished |
|
Basement Features
|
Walk Out |
|
Basement Type
|
N/a (finished) |
|
Cooling Type
|
Central Air Conditioning |
|
Exterior Finish
|
Vinyl Siding |
|
Foundation Type
|
Concrete |
|
Heating Fuel
|
Propane |
|
Heating Type
|
Forced Air |
|
Stories Total
|
1 |
|
Size Interior
|
1,100 - 1,500 Ft2 |
|
Type
|
House |
Parking
Land
|
Acreage
|
No |
|
Sewer
|
Septic System |
|
Size Depth
|
249 Ft |
|
Size Frontage
|
184 Ft |
|
Size Irregular
|
184 X 249 Ft |
|
Size Total Text
|
184 X 249 Ft|1/2 - 1.99 Acres |
Rooms
| Level |
Type |
Length |
Width |
Dimensions |
|
Lower Level |
Bathroom |
3.17 m |
2.84 m |
3.17 m x 2.84 m |
|
Lower Level |
Family Room |
7.13 m |
5.98 m |
7.13 m x 5.98 m |
|
Lower Level |
Bedroom |
3.42 m |
3.15 m |
3.42 m x 3.15 m |
|
Lower Level |
Den |
4 m |
2.62 m |
4 m x 2.62 m |
|
Lower Level |
Utility Room |
4.25 m |
2.59 m |
4.25 m x 2.59 m |
|
Main Level |
Kitchen |
4.33 m |
3.22 m |
4.33 m x 3.22 m |
|
Main Level |
Bathroom |
3.18 m |
1.64 m |
3.18 m x 1.64 m |
|
Main Level |
Dining Room |
3.25 m |
2.48 m |
3.25 m x 2.48 m |
|
Main Level |
Bathroom |
2.65 m |
1.67 m |
2.65 m x 1.67 m |
|
Main Level |
Living Room |
4.22 m |
3.35 m |
4.22 m x 3.35 m |
|
Main Level |
Primary Bedroom |
4.06 m |
3 m |
4.06 m x 3 m |
|
Main Level |
Bedroom 2 |
3.71 m |
3.06 m |
3.71 m x 3.06 m |
|
Main Level |
Bedroom 3 |
3.87 m |
3.06 m |
3.87 m x 3.06 m |
https://www.realtor.ca/real-estate/28170577/96-pitts-landing-road-madoc
