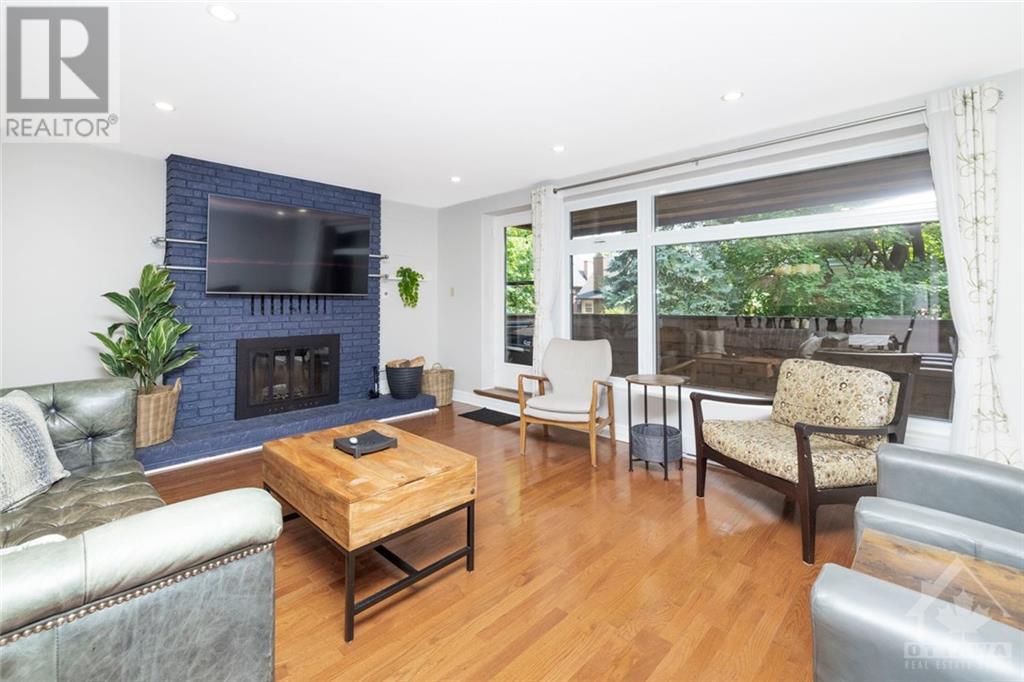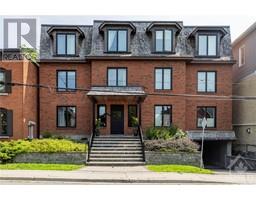3 Bedroom
2 Bathroom
Fireplace
Wall Unit
Heat Pump
$750,000Maintenance, Landscaping, Property Management, Caretaker, Water, Other, See Remarks
$678.32 Monthly
Maintenance, Landscaping, Property Management, Caretaker, Water, Other, See Remarks
$678.32 MonthlyWhy not walk to work? This 3 bedroom, 2 bathroom amazing low maintenance condo is what you’ve been searching for. Located in the prestigious Golden Triangle, this brownstone style property is one of 6 units in the building. The kitchen features stainless appliances, sprawling granite counters and a pantry area with plenty of storage as well as in-unit laundry. Open concept entertaining space with a cozy wood burning fireplace and large covered balcony overlooking the private backyard. Underground parking and storage included! (id:47351)
Property Details
| MLS® Number | 1412440 |
| Property Type | Single Family |
| Neigbourhood | Golden Triangle |
| AmenitiesNearBy | Public Transit, Recreation Nearby, Shopping |
| CommunityFeatures | Pets Allowed With Restrictions |
| ParkingSpaceTotal | 1 |
Building
| BathroomTotal | 2 |
| BedroomsAboveGround | 3 |
| BedroomsTotal | 3 |
| Amenities | Laundry - In Suite |
| Appliances | Refrigerator, Dishwasher, Dryer, Stove, Washer |
| BasementDevelopment | Not Applicable |
| BasementType | None (not Applicable) |
| ConstructedDate | 1979 |
| CoolingType | Wall Unit |
| ExteriorFinish | Brick |
| FireplacePresent | Yes |
| FireplaceTotal | 1 |
| FlooringType | Wall-to-wall Carpet, Mixed Flooring, Hardwood, Tile |
| FoundationType | Poured Concrete |
| HalfBathTotal | 1 |
| HeatingFuel | Electric |
| HeatingType | Heat Pump |
| StoriesTotal | 1 |
| Type | Apartment |
| UtilityWater | Municipal Water |
Parking
| Underground |
Land
| Acreage | No |
| LandAmenities | Public Transit, Recreation Nearby, Shopping |
| Sewer | Municipal Sewage System |
| ZoningDescription | Residential |
Rooms
| Level | Type | Length | Width | Dimensions |
|---|---|---|---|---|
| Main Level | Living Room | 20'1" x 14'5" | ||
| Main Level | Dining Room | 20'1" x 8'4" | ||
| Main Level | Kitchen | 14'1" x 7'9" | ||
| Main Level | Partial Bathroom | Measurements not available | ||
| Main Level | Primary Bedroom | 13'6" x 12'7" | ||
| Main Level | Bedroom | 15'1" x 9'4" | ||
| Main Level | Bedroom | 12'0" x 9'4" | ||
| Main Level | Full Bathroom | Measurements not available |
https://www.realtor.ca/real-estate/27443615/96-frank-street-unit4-ottawa-golden-triangle
























































