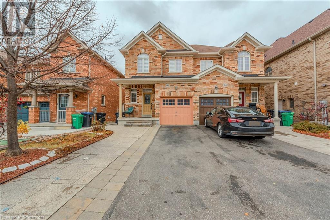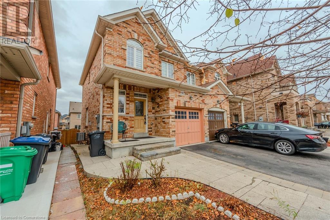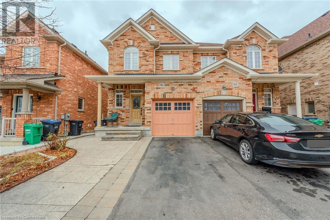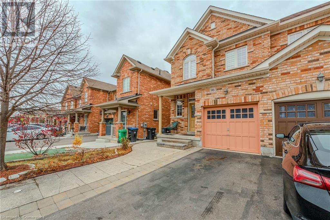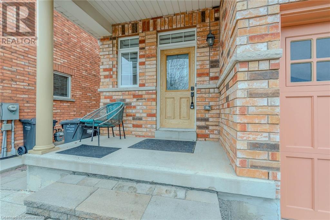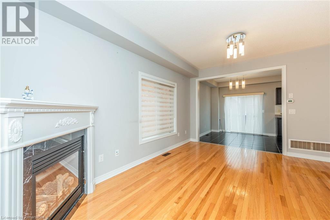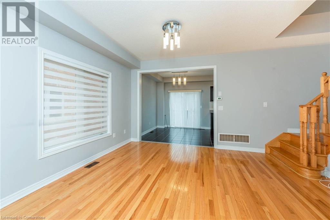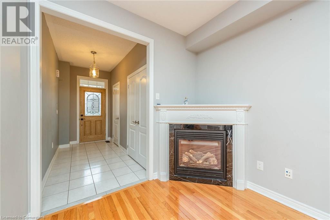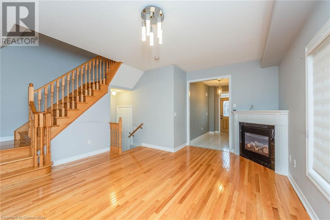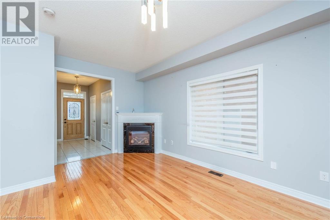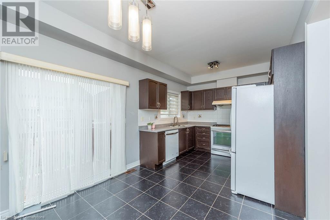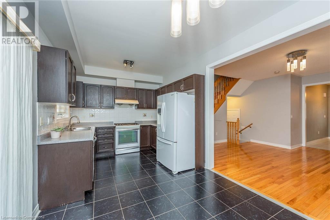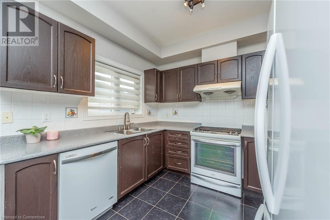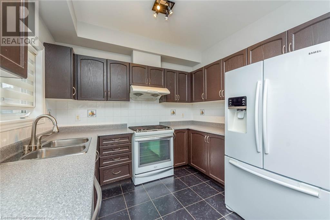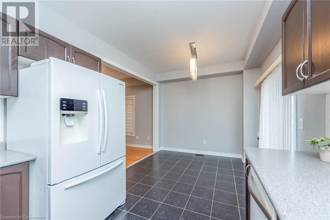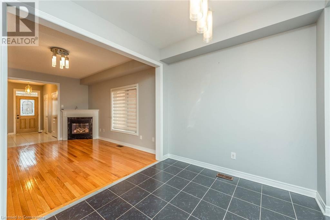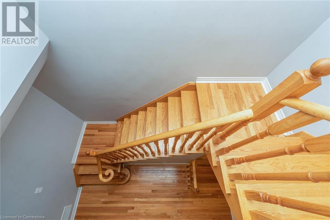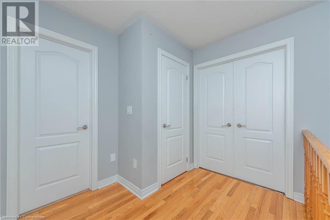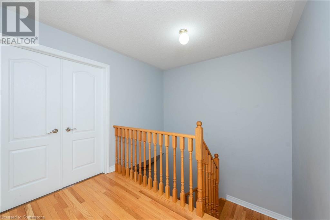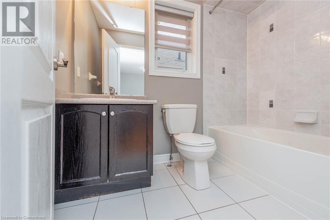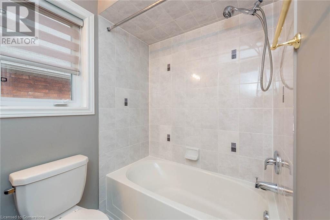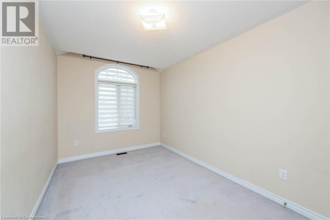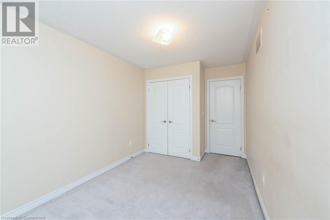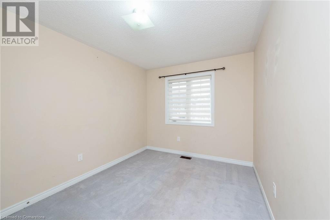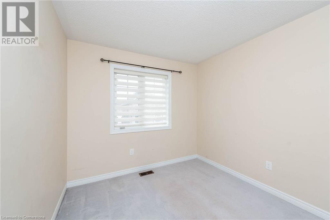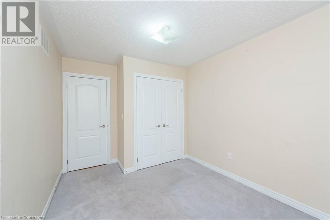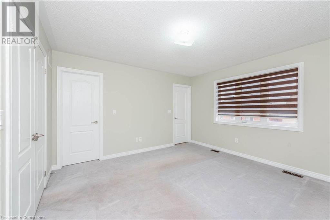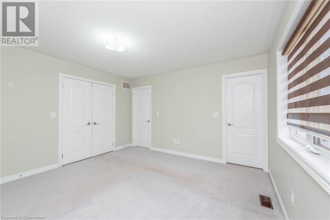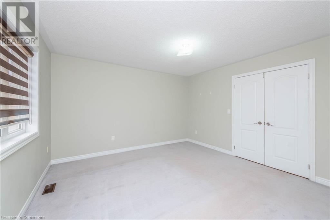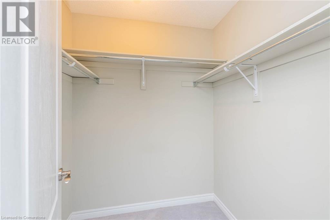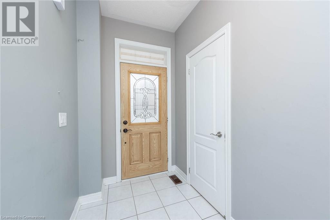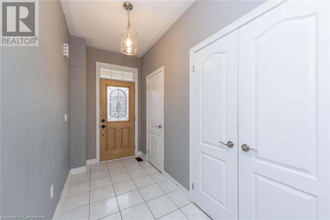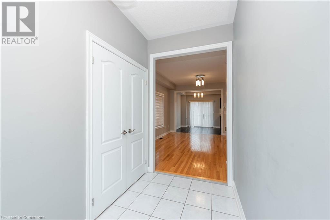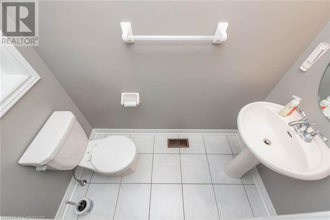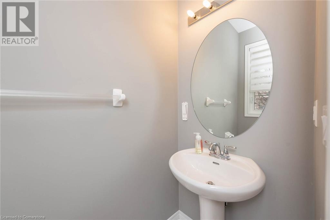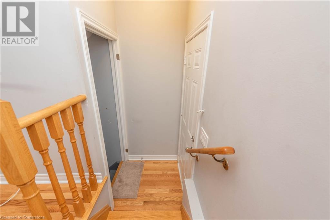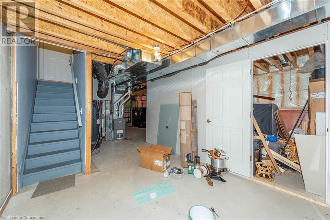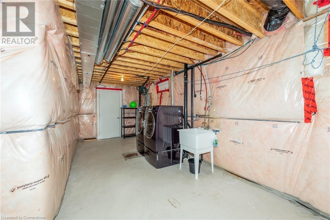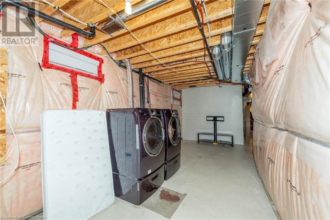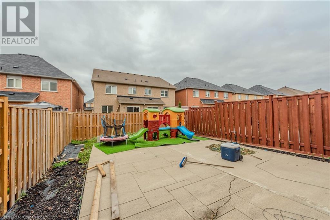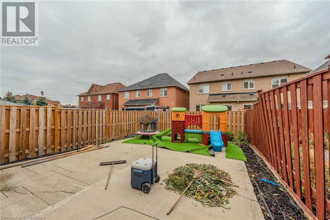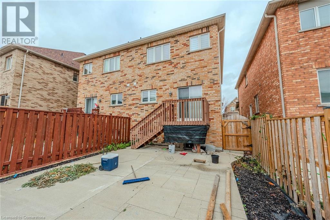3 Bedroom
3 Bathroom
1700 sqft
2 Level
Central Air Conditioning
Forced Air
Landscaped
$989,900
Stunning Semi-Detached Home, Nestled in a Prime Family-Friendly Area Adjacent to Vaughan's Highway 50! This Home Boasts an Inviting Open Concept Layout, Shimmering Hardwood Flooring with Ceramic Finish on the Main Level and Upper Hall, a Cozy Fireplace, and Beautifully Matching Oak Stairs. The Modern Kitchen is a Highlight, and Enjoy the Convenience of a Separate Entrance To The Basement Through the Garage. Within Walking Distance to Elementary/ High Schools and , Parks. Also a Short Distance from Big Name Retailers/Services Like Shoppers Drug Mart, Chalo Freshco, TD Bank, Pizza Pizza and Easy Commuting To Hwy 427! (id:47351)
Property Details
|
MLS® Number
|
40636475 |
|
Property Type
|
Single Family |
|
AmenitiesNearBy
|
Park, Public Transit, Schools, Shopping |
|
CommunityFeatures
|
High Traffic Area, Community Centre, School Bus |
|
EquipmentType
|
Water Heater |
|
ParkingSpaceTotal
|
3 |
|
RentalEquipmentType
|
Water Heater |
Building
|
BathroomTotal
|
3 |
|
BedroomsAboveGround
|
3 |
|
BedroomsTotal
|
3 |
|
Appliances
|
Dishwasher, Dryer, Refrigerator, Stove, Washer, Window Coverings |
|
ArchitecturalStyle
|
2 Level |
|
BasementDevelopment
|
Unfinished |
|
BasementType
|
Full (unfinished) |
|
ConstructionStyleAttachment
|
Semi-detached |
|
CoolingType
|
Central Air Conditioning |
|
ExteriorFinish
|
Brick |
|
HalfBathTotal
|
1 |
|
HeatingType
|
Forced Air |
|
StoriesTotal
|
2 |
|
SizeInterior
|
1700 Sqft |
|
Type
|
House |
|
UtilityWater
|
Municipal Water |
Parking
Land
|
AccessType
|
Road Access, Highway Access, Highway Nearby |
|
Acreage
|
No |
|
LandAmenities
|
Park, Public Transit, Schools, Shopping |
|
LandscapeFeatures
|
Landscaped |
|
Sewer
|
Municipal Sewage System |
|
SizeDepth
|
101 Ft |
|
SizeFrontage
|
24 Ft |
|
SizeTotalText
|
Under 1/2 Acre |
|
ZoningDescription
|
A |
Rooms
| Level |
Type |
Length |
Width |
Dimensions |
|
Second Level |
4pc Bathroom |
|
|
Measurements not available |
|
Second Level |
Full Bathroom |
|
|
Measurements not available |
|
Second Level |
Bedroom |
|
|
8'11'' x 13'9'' |
|
Second Level |
Bedroom |
|
|
8'11'' x 10'11'' |
|
Second Level |
Primary Bedroom |
|
|
12'10'' x 15'7'' |
|
Main Level |
2pc Bathroom |
|
|
Measurements not available |
|
Main Level |
Living Room |
|
|
10'0'' x 13'9'' |
|
Main Level |
Dining Room |
|
|
10'0'' x 13'9'' |
|
Main Level |
Kitchen |
|
|
8'1'' x 10'7'' |
|
Main Level |
Breakfast |
|
|
8'1'' x 10'7'' |
https://www.realtor.ca/real-estate/27324758/96-clearfield-drive-brampton
