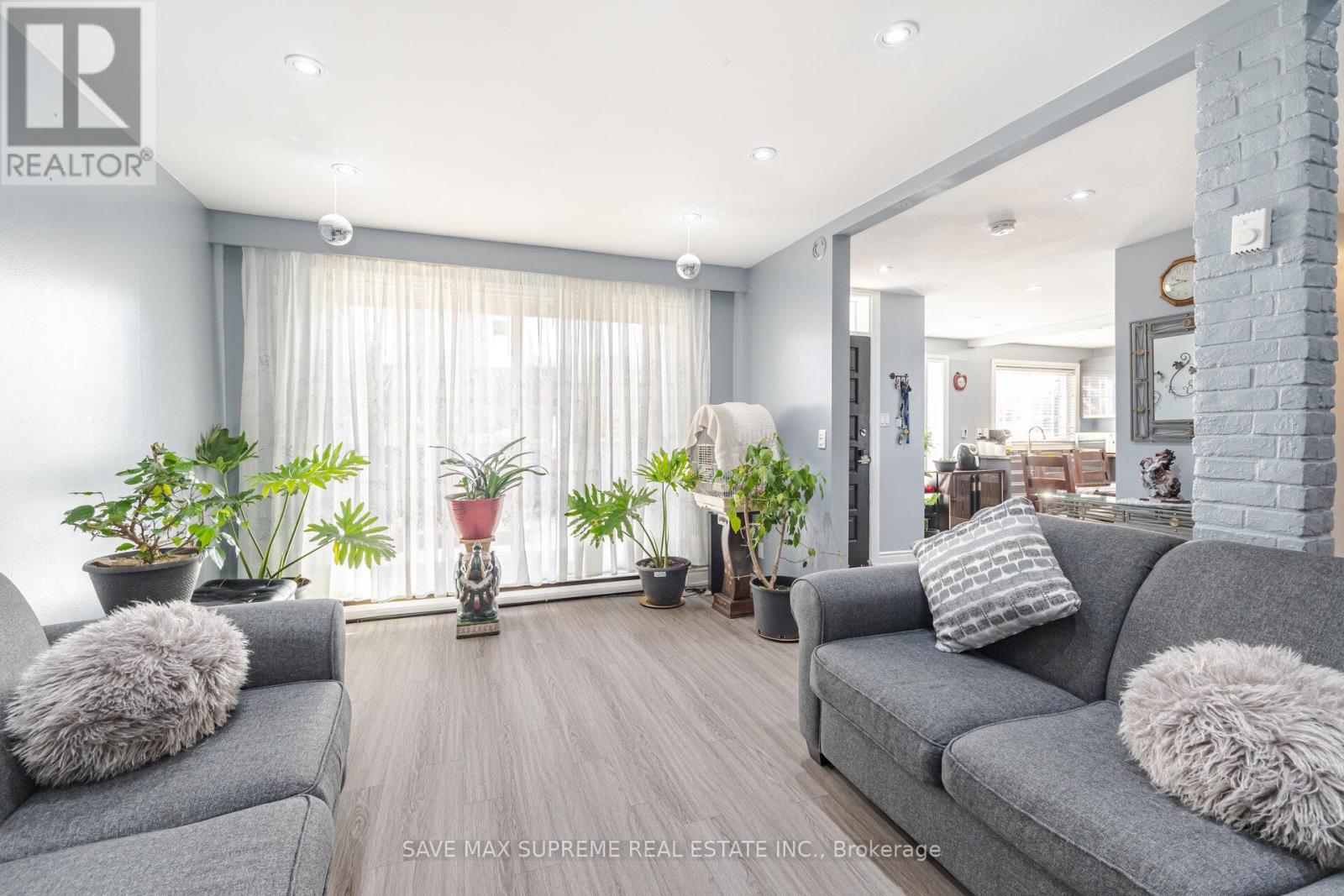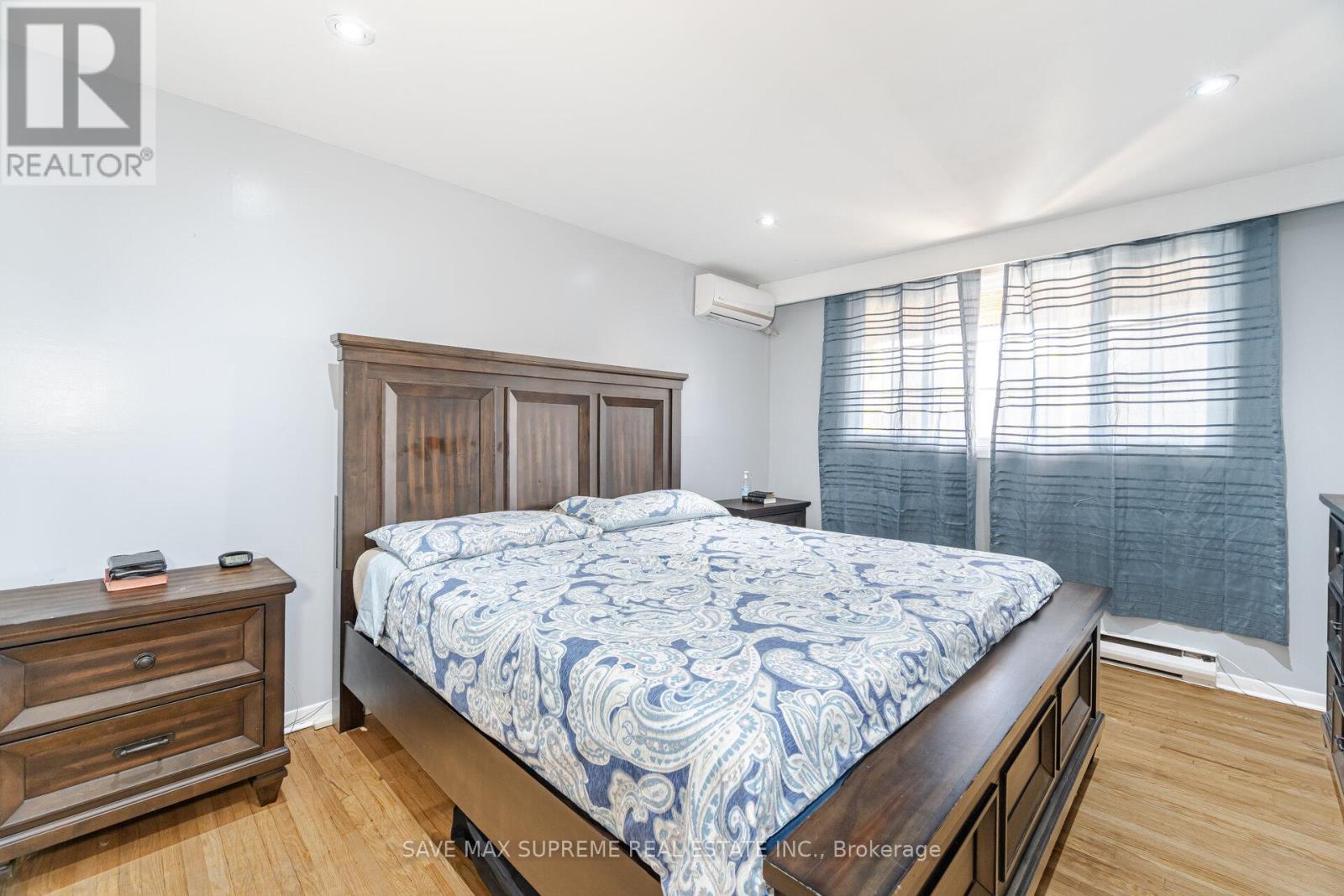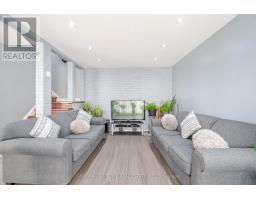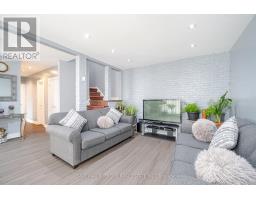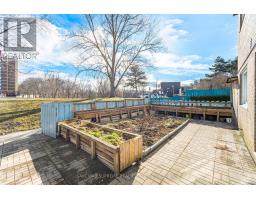96 - 14 London Green Court W Toronto, Ontario M3N 1K2
$599,000Maintenance, Water, Common Area Maintenance, Parking, Insurance
$582 Monthly
Maintenance, Water, Common Area Maintenance, Parking, Insurance
$582 MonthlyWow! One of The biggest 4-Bedrooms, 2-Baths unit in the complex at 1,670 sqft !! A Beautiful, Move-In Ready Home! Close To All Amenities, Transit, York University , Tastefully Renovated, Lots of Pot Lights, Completely Redone Modern Kitchen Cabinets, Granite Countertops & Stainless Steel Appliances! Heated Kitchen Floor! Master Bedroom Invites a King Bed With Lot Of Space Fore More... Three Other Good Sized Bedrooms With Large closets & Plenty of Space for your Imagination! Upgraded 2 Pc Bath & Newer Vinyl Floors On Main Floor. Walkout To Front Yard With Beautiful Views Of Green Space And Waking Up With Bird Chirping Everyday! One of The Biggest 4 Bedrooms Unit In Complex! Great For 1st Time Buyers Or Families That Are Down Sizing! A Must See & Will Not Last..Not To Be Missed !! (id:47351)
Property Details
| MLS® Number | W12026155 |
| Property Type | Single Family |
| Community Name | Glenfield-Jane Heights |
| Amenities Near By | Schools, Public Transit |
| Community Features | Pet Restrictions |
| Parking Space Total | 1 |
| Structure | Patio(s) |
Building
| Bathroom Total | 2 |
| Bedrooms Above Ground | 4 |
| Bedrooms Total | 4 |
| Appliances | Water Heater |
| Exterior Finish | Brick Facing, Shingles |
| Flooring Type | Vinyl, Ceramic, Hardwood |
| Foundation Type | Poured Concrete |
| Half Bath Total | 1 |
| Heating Fuel | Electric |
| Heating Type | Baseboard Heaters |
| Stories Total | 2 |
| Size Interior | 1,600 - 1,799 Ft2 |
| Type | Row / Townhouse |
Parking
| Underground | |
| Garage |
Land
| Acreage | No |
| Fence Type | Fenced Yard |
| Land Amenities | Schools, Public Transit |
| Landscape Features | Landscaped |
Rooms
| Level | Type | Length | Width | Dimensions |
|---|---|---|---|---|
| Second Level | Primary Bedroom | 4.42 m | 3.46 m | 4.42 m x 3.46 m |
| Second Level | Bedroom 2 | 3.87 m | 3.29 m | 3.87 m x 3.29 m |
| Second Level | Bedroom 3 | 3.89 m | 3.36 m | 3.89 m x 3.36 m |
| Second Level | Bedroom 4 | 5.11 m | 3.35 m | 5.11 m x 3.35 m |
| Ground Level | Living Room | 5.1 m | 3.44 m | 5.1 m x 3.44 m |
| Ground Level | Dining Room | 3.2 m | 2.36 m | 3.2 m x 2.36 m |
| Ground Level | Kitchen | 3.92 m | 2.39 m | 3.92 m x 2.39 m |
| Ground Level | Laundry Room | 2.91 m | 2.76 m | 2.91 m x 2.76 m |
