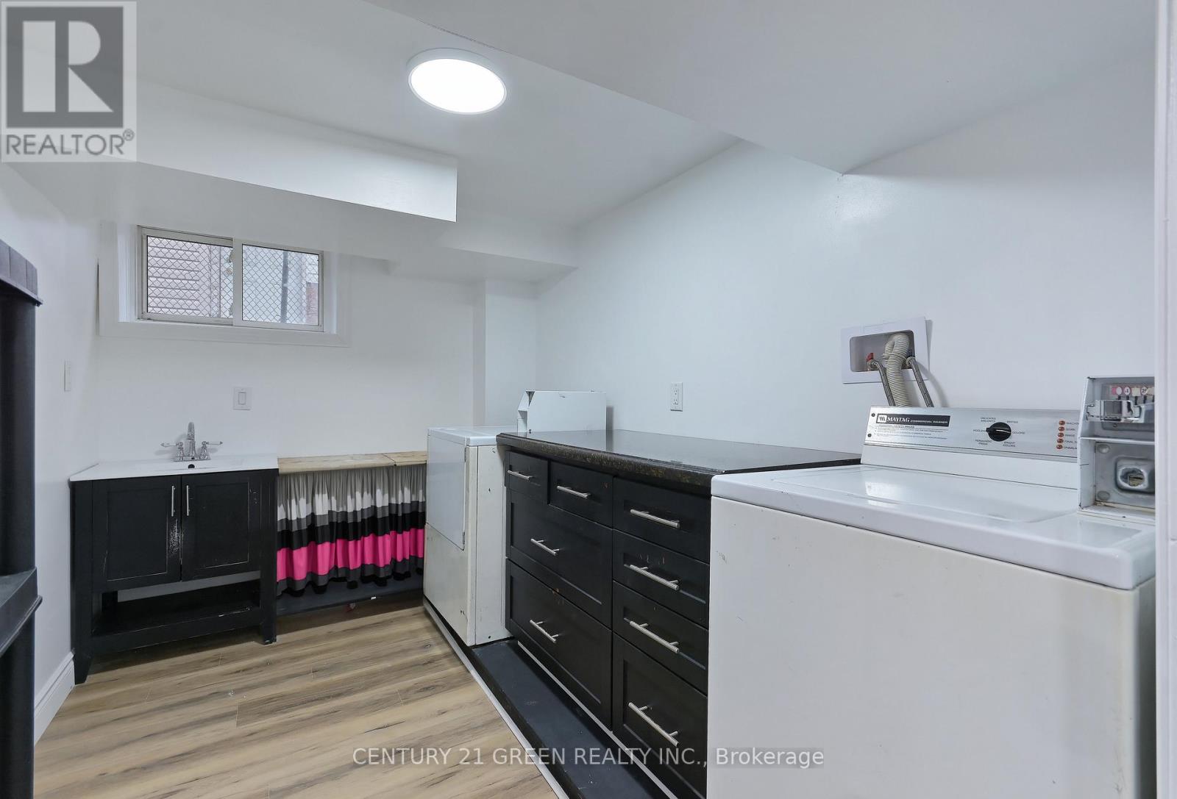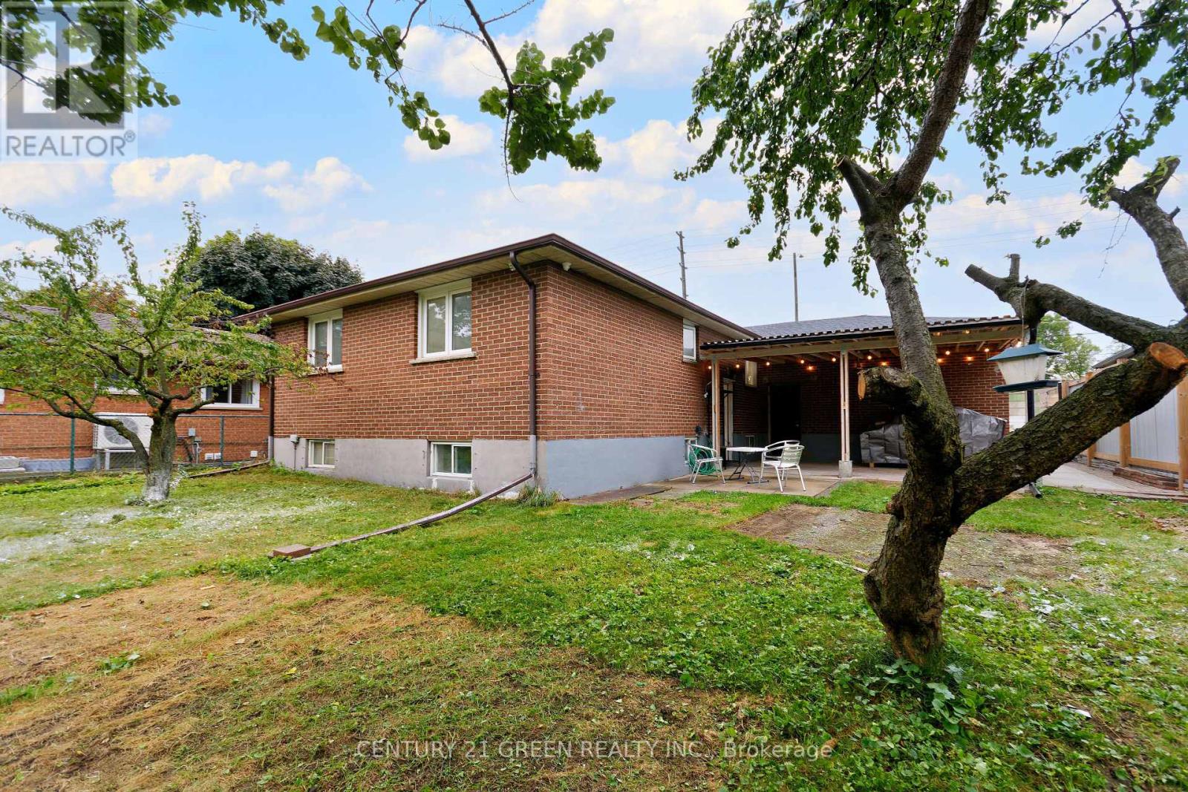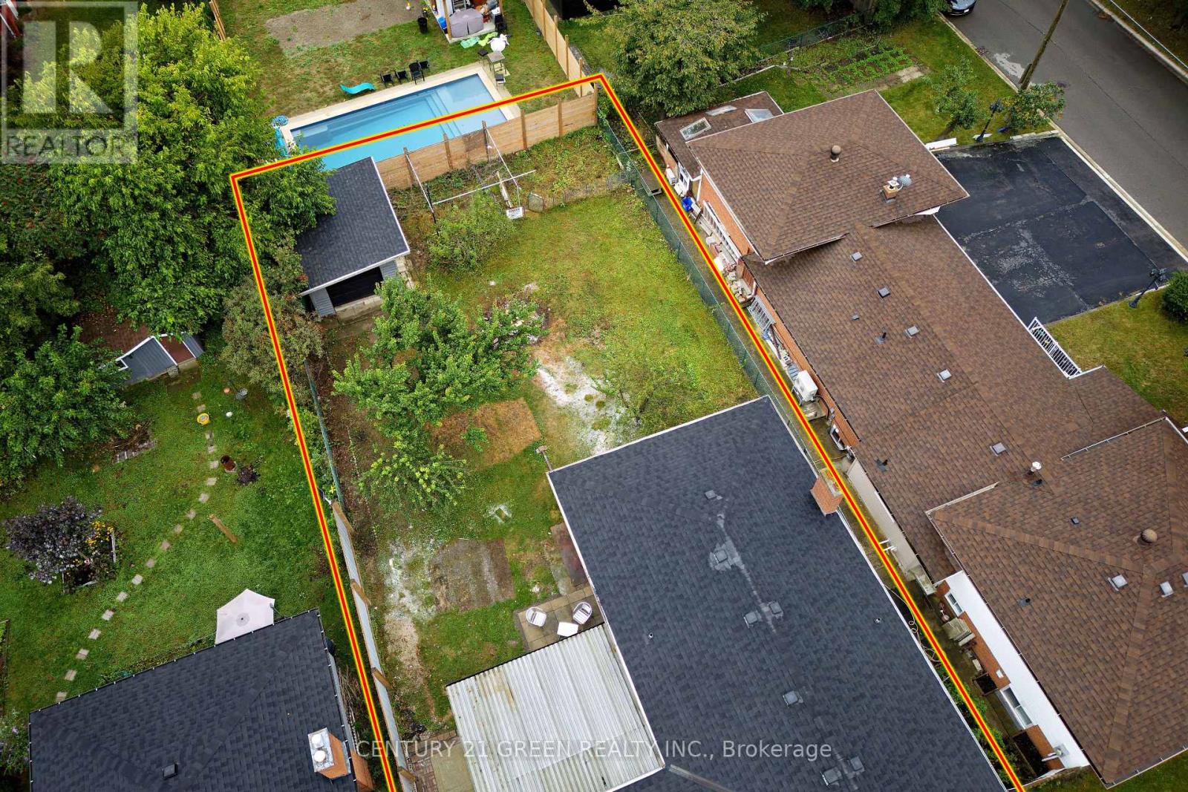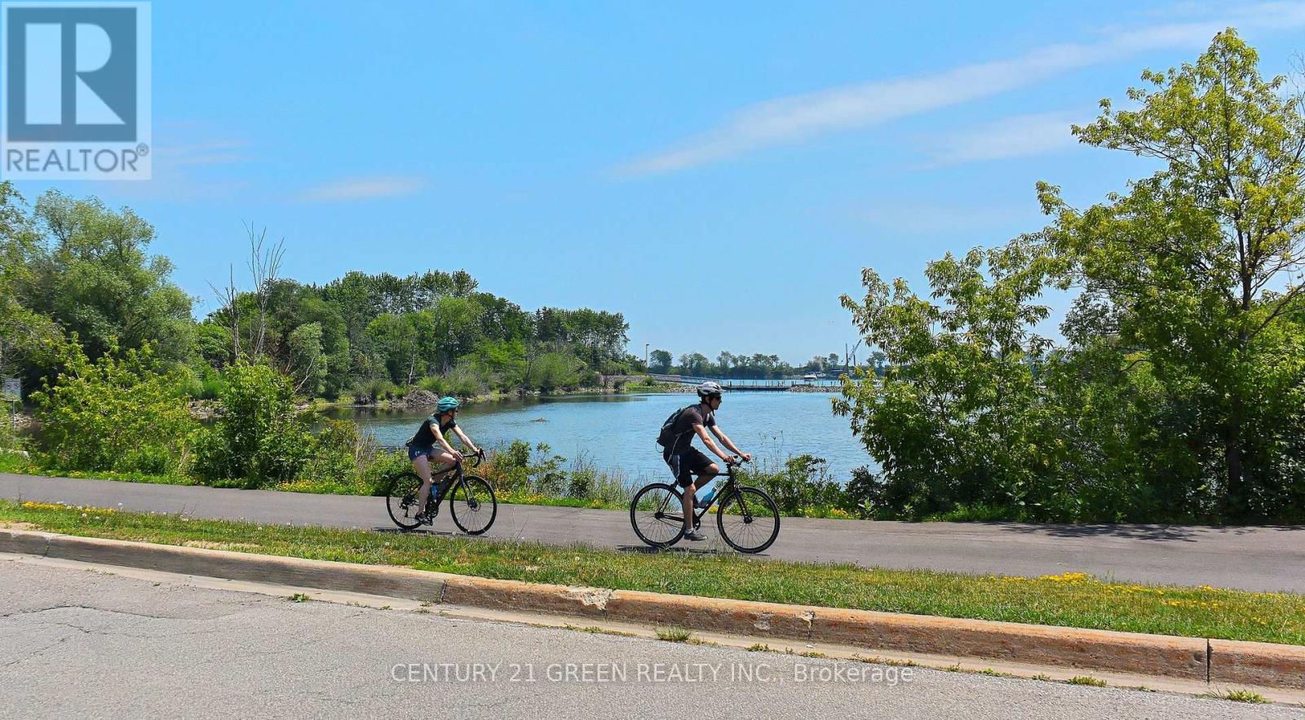5 Bedroom
2 Bathroom
Bungalow
Fireplace
Central Air Conditioning
Forced Air
$1,479,000
Investment Property !! Great Opportunity To Own This Beautiful Large And Newly Renovated From Top To Bottom, Detached Home In Million Dollars Neighborhood Of Lakeview Community . 3 Plus 2 Bedrooms Spacious Solid Brick Bungalow In Oversized Lot. Large 2 Bedrooms Basement Apartment With Huge Storage And Separate Entrance. Perfect For Generating Rental Income Or Hosting Guests. Carpet Free! Spacious Eat-In Kitchen, Granite Counter Tops. 2 Car Garage, New Spacious Concrete Driveway Fits 5 Cars Parking. 5 Minutes Walk To Dixie Mall, Short Drive To Toronto And Go Station . Access To QEW And Public Transit. Live And Invest Close To The Boundary Of Toronto And Mississauga. **** EXTRAS **** Furniture Are Virtually Staging. Property Is Located In Lakeview Community And Close To Lake. Public Bus On The Street. Short Drive To Sherway Garden , Long Branch Go Station And Close To Downtown Toronto. (id:47351)
Property Details
|
MLS® Number
|
W9370412 |
|
Property Type
|
Single Family |
|
Community Name
|
Lakeview |
|
AmenitiesNearBy
|
Hospital, Park, Place Of Worship, Public Transit, Schools |
|
ParkingSpaceTotal
|
7 |
Building
|
BathroomTotal
|
2 |
|
BedroomsAboveGround
|
3 |
|
BedroomsBelowGround
|
2 |
|
BedroomsTotal
|
5 |
|
Appliances
|
Water Heater, Dryer, Microwave, Refrigerator, Stove, Washer |
|
ArchitecturalStyle
|
Bungalow |
|
BasementFeatures
|
Apartment In Basement, Separate Entrance |
|
BasementType
|
N/a |
|
ConstructionStyleAttachment
|
Detached |
|
CoolingType
|
Central Air Conditioning |
|
ExteriorFinish
|
Brick |
|
FireplacePresent
|
Yes |
|
FoundationType
|
Concrete |
|
HeatingFuel
|
Natural Gas |
|
HeatingType
|
Forced Air |
|
StoriesTotal
|
1 |
|
Type
|
House |
|
UtilityWater
|
Municipal Water |
Parking
Land
|
Acreage
|
No |
|
FenceType
|
Fenced Yard |
|
LandAmenities
|
Hospital, Park, Place Of Worship, Public Transit, Schools |
|
Sewer
|
Sanitary Sewer |
|
SizeDepth
|
150 Ft ,2 In |
|
SizeFrontage
|
55 Ft |
|
SizeIrregular
|
55.08 X 150.19 Ft |
|
SizeTotalText
|
55.08 X 150.19 Ft |
Rooms
| Level |
Type |
Length |
Width |
Dimensions |
|
Basement |
Kitchen |
|
|
Measurements not available |
|
Basement |
Living Room |
|
|
Measurements not available |
|
Basement |
Dining Room |
|
|
Measurements not available |
|
Basement |
Bedroom |
|
|
Measurements not available |
|
Basement |
Bedroom |
|
|
Measurements not available |
|
Basement |
Bedroom |
|
|
Measurements not available |
|
Main Level |
Living Room |
6.71 m |
4.34 m |
6.71 m x 4.34 m |
|
Main Level |
Dining Room |
6.71 m |
4.34 m |
6.71 m x 4.34 m |
|
Main Level |
Kitchen |
4.88 m |
3.35 m |
4.88 m x 3.35 m |
|
Main Level |
Primary Bedroom |
4.21 m |
3.3 m |
4.21 m x 3.3 m |
|
Main Level |
Bedroom 2 |
3.56 m |
3.18 m |
3.56 m x 3.18 m |
|
Main Level |
Bedroom 3 |
3.28 m |
2.66 m |
3.28 m x 2.66 m |
Utilities
https://www.realtor.ca/real-estate/27473931/958-south-service-road-mississauga-lakeview-lakeview














































































