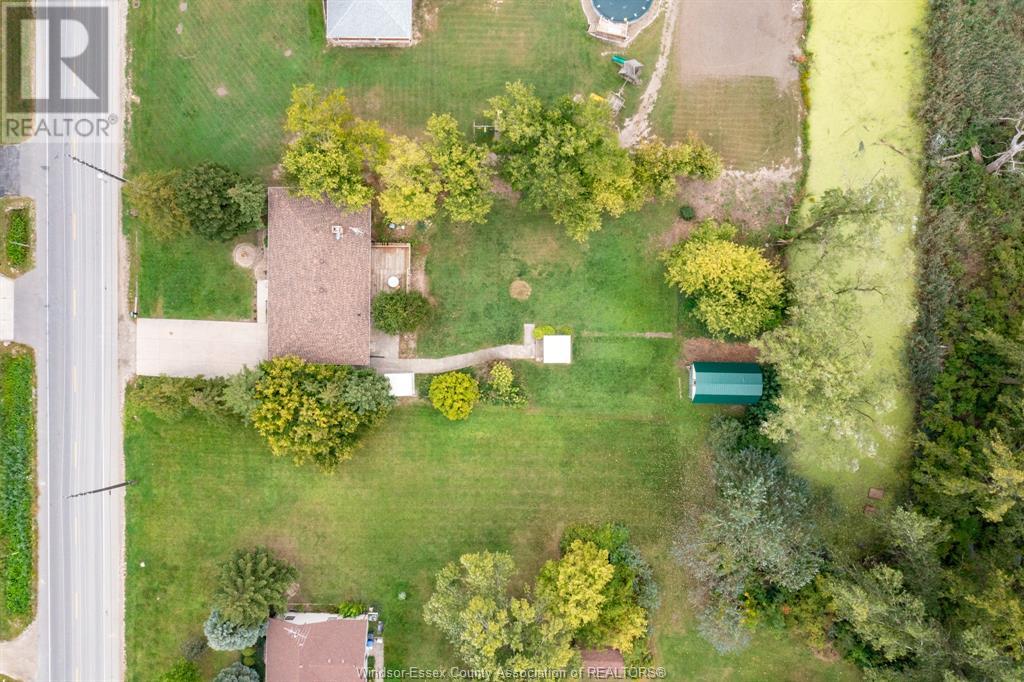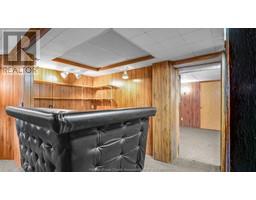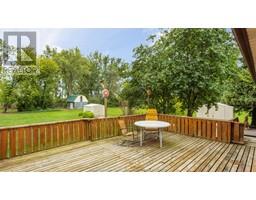3 Bedroom
2 Bathroom
Bungalow, Ranch
Fireplace
Central Air Conditioning
Forced Air, Furnace
Waterfront
Landscaped
$629,000
Welcome to this well maintained 3-bedroom ranch nestled on a spacious half-acre lot, backing onto the serene River Canard. The expansive backyard offers plenty of storage with two sheds and a 12 x 23 barn with steel roof (2022), perfect for all your outdoor needs. Upgrades include roof (2023), main floor bathroom (2019), and air conditioner (2019). Located in close proximity to major highways, you'll enjoy easy access to Windsor, LaSalle, and the upcoming Gordie Howe Bridge. This home is ideal for those seeking peaceful country living with the convenience of urban amenities just minutes away! Don't miss out on this incredible opportunity! (id:47351)
Property Details
|
MLS® Number
|
24024047 |
|
Property Type
|
Single Family |
|
Features
|
Concrete Driveway, Finished Driveway, Front Driveway |
|
WaterFrontType
|
Waterfront |
Building
|
BathroomTotal
|
2 |
|
BedroomsAboveGround
|
3 |
|
BedroomsTotal
|
3 |
|
Appliances
|
Cooktop, Dishwasher, Freezer, Microwave Range Hood Combo, Refrigerator, Oven |
|
ArchitecturalStyle
|
Bungalow, Ranch |
|
ConstructionStyleAttachment
|
Detached |
|
CoolingType
|
Central Air Conditioning |
|
ExteriorFinish
|
Brick |
|
FireplaceFuel
|
Gas |
|
FireplacePresent
|
Yes |
|
FireplaceType
|
Direct Vent |
|
FlooringType
|
Ceramic/porcelain, Hardwood |
|
FoundationType
|
Block |
|
HalfBathTotal
|
1 |
|
HeatingFuel
|
Natural Gas |
|
HeatingType
|
Forced Air, Furnace |
|
StoriesTotal
|
1 |
|
Type
|
House |
Parking
Land
|
Acreage
|
No |
|
LandscapeFeatures
|
Landscaped |
|
Sewer
|
Septic System |
|
SizeIrregular
|
85.36x266.11 |
|
SizeTotalText
|
85.36x266.11 |
|
ZoningDescription
|
Res |
Rooms
| Level |
Type |
Length |
Width |
Dimensions |
|
Basement |
2pc Bathroom |
|
|
Measurements not available |
|
Basement |
Storage |
|
|
Measurements not available |
|
Basement |
Laundry Room |
|
|
Measurements not available |
|
Basement |
Fruit Cellar |
|
|
Measurements not available |
|
Basement |
Family Room/fireplace |
|
|
Measurements not available |
|
Main Level |
3pc Bathroom |
|
|
Measurements not available |
|
Main Level |
Bedroom |
|
|
Measurements not available |
|
Main Level |
Bedroom |
|
|
Measurements not available |
|
Main Level |
Bedroom |
|
|
Measurements not available |
|
Main Level |
Family Room |
|
|
Measurements not available |
|
Main Level |
Dining Room |
|
|
Measurements not available |
|
Main Level |
Kitchen |
|
|
Measurements not available |
|
Main Level |
Living Room |
|
|
Measurements not available |
https://www.realtor.ca/real-estate/27518338/9560-malden-amherstburg




































































