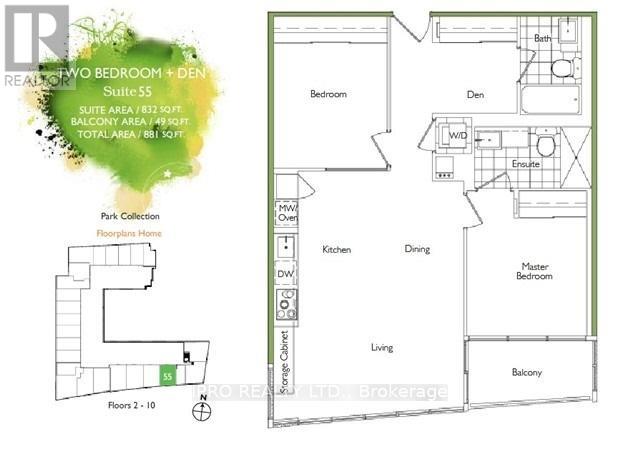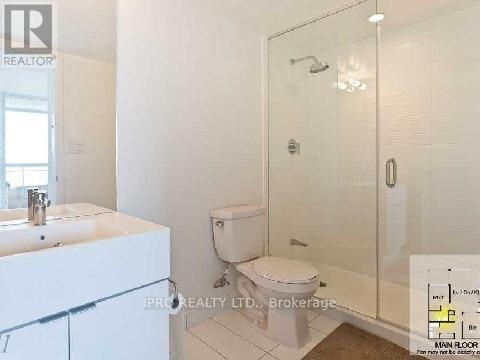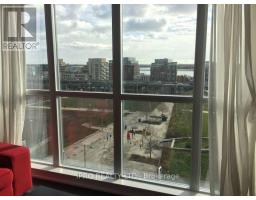3 Bedroom
2 Bathroom
800 - 899 ft2
Central Air Conditioning
Forced Air
Waterfront
$3,200 Monthly
Luxury Fully Furnished Unit Exposure South ,Panoramic Windows With A Great Lake /Park View. 2 Bedrooms With 2 Washrooms Condo In FamousCityplace 'Parade 2',Well Planned Floor Plan, Bright Open Concept Living And Dining Space With Laminate Throughout,Most ConvenientLocation, Walk To Cn Tower, Rogers Centre, Sobeys Supermarket. Award Winning Building* One Parking Are Included.The Furniture IncludedSee Attached. (id:47351)
Property Details
|
MLS® Number
|
C12029360 |
|
Property Type
|
Single Family |
|
Community Name
|
Waterfront Communities C1 |
|
Amenities Near By
|
Park, Public Transit |
|
Community Features
|
Pets Not Allowed |
|
Features
|
Balcony |
|
Parking Space Total
|
1 |
|
Structure
|
Squash & Raquet Court |
|
View Type
|
View |
|
Water Front Type
|
Waterfront |
Building
|
Bathroom Total
|
2 |
|
Bedrooms Above Ground
|
2 |
|
Bedrooms Below Ground
|
1 |
|
Bedrooms Total
|
3 |
|
Amenities
|
Security/concierge, Exercise Centre, Visitor Parking |
|
Appliances
|
Dishwasher, Dryer, Microwave, Sauna, Stove, Washer, Window Coverings, Refrigerator |
|
Cooling Type
|
Central Air Conditioning |
|
Exterior Finish
|
Concrete, Stucco |
|
Flooring Type
|
Laminate, Carpeted |
|
Heating Fuel
|
Natural Gas |
|
Heating Type
|
Forced Air |
|
Size Interior
|
800 - 899 Ft2 |
|
Type
|
Apartment |
Parking
Land
|
Acreage
|
No |
|
Land Amenities
|
Park, Public Transit |
Rooms
| Level |
Type |
Length |
Width |
Dimensions |
|
Ground Level |
Dining Room |
6 m |
4.6 m |
6 m x 4.6 m |
|
Ground Level |
Living Room |
6 m |
4.6 m |
6 m x 4.6 m |
|
Ground Level |
Kitchen |
6 m |
4.6 m |
6 m x 4.6 m |
|
Ground Level |
Primary Bedroom |
3.6 m |
3 m |
3.6 m x 3 m |
|
Ground Level |
Bedroom 2 |
3.23 m |
2.9 m |
3.23 m x 2.9 m |
|
Ground Level |
Den |
3.2 m |
1.8 m |
3.2 m x 1.8 m |
https://www.realtor.ca/real-estate/28046521/955-151-dan-leckie-way-toronto-waterfront-communities-waterfront-communities-c1
























