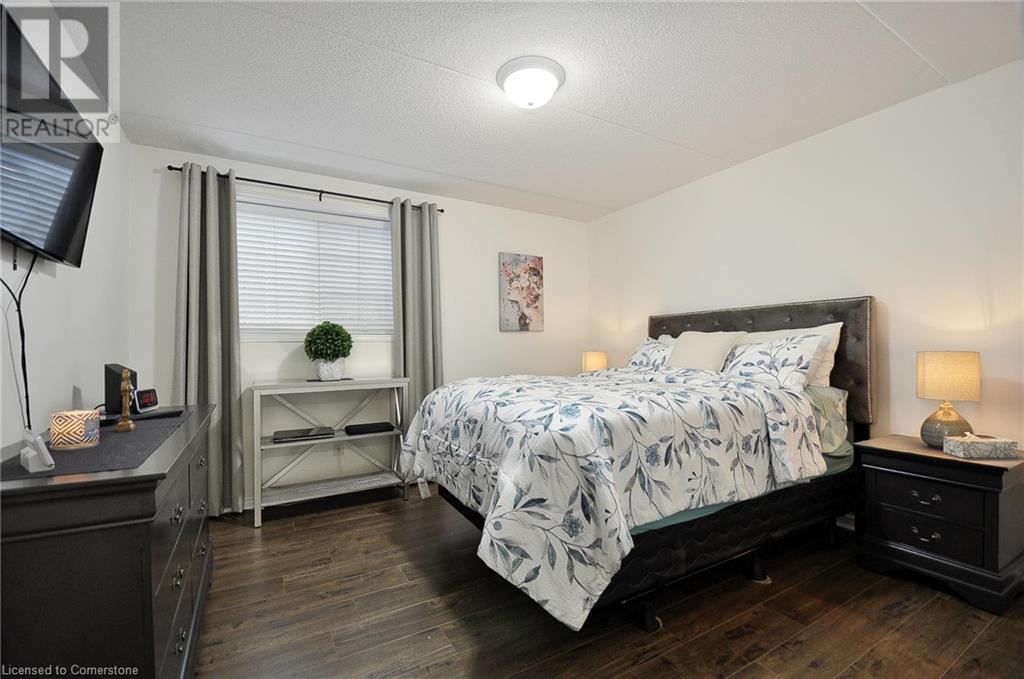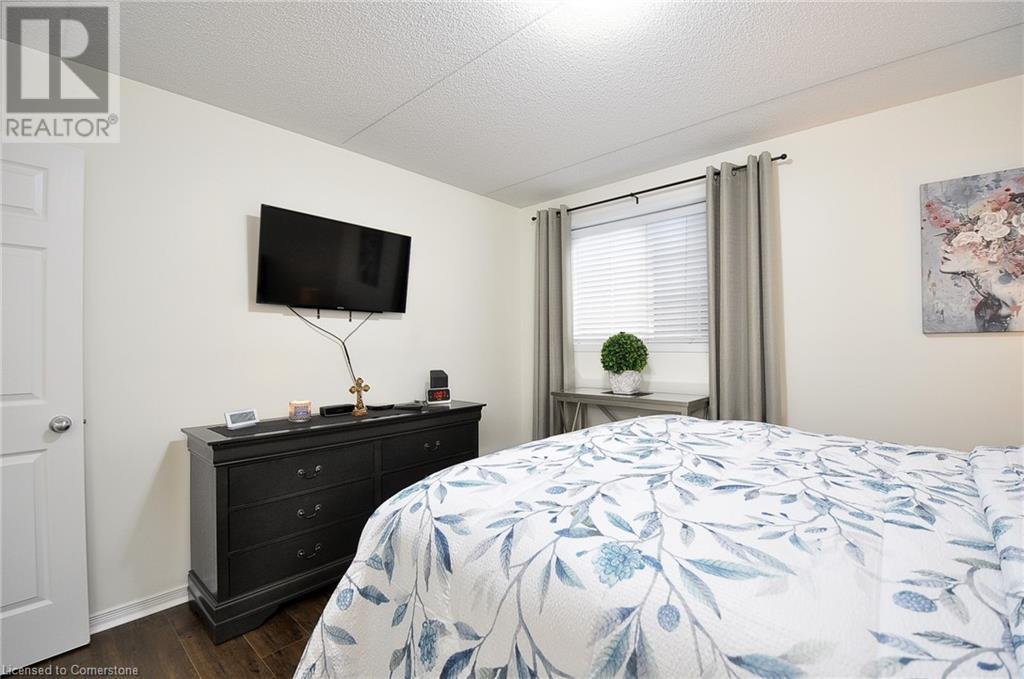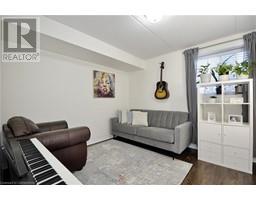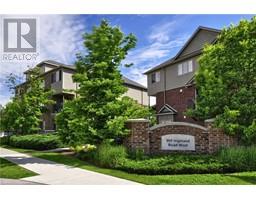3 Bedroom
1 Bathroom
1157 sqft
Central Air Conditioning
Forced Air
$509,900Maintenance,
$459.01 Monthly
Maintenance,
$459.01 MonthlyBeautiful & spacious 1,200 sq. ft. 3 bedroom one washroom one level bungalow condominium with large windows. Close to all amenities, superstore plaza, bus terminal, banks, school, downtown, 2 min drive to HWY 7/8, step out to playground. This is the Lower level unit with private walk-out entrance for easy access, Beautiful Kitchen with plenty of cabinets, breakfast bar & stainless steel appliances, open concept living & dining areas, In-suite laundry. One parking space outside. Great opportunity for first time home buyer. Book showing to grab it. (id:47351)
Property Details
| MLS® Number | 40677613 |
| Property Type | Single Family |
| AmenitiesNearBy | Hospital, Park, Playground, Public Transit, Schools |
| ParkingSpaceTotal | 1 |
Building
| BathroomTotal | 1 |
| BedroomsAboveGround | 3 |
| BedroomsTotal | 3 |
| Appliances | Dishwasher, Dryer, Refrigerator, Stove, Washer |
| BasementType | None |
| ConstructionStyleAttachment | Attached |
| CoolingType | Central Air Conditioning |
| ExteriorFinish | Brick, Vinyl Siding |
| FoundationType | Poured Concrete |
| HeatingFuel | Natural Gas |
| HeatingType | Forced Air |
| StoriesTotal | 1 |
| SizeInterior | 1157 Sqft |
| Type | Apartment |
| UtilityWater | Municipal Water |
Land
| Acreage | No |
| LandAmenities | Hospital, Park, Playground, Public Transit, Schools |
| Sewer | Municipal Sewage System |
| SizeTotalText | Unknown |
| ZoningDescription | Res-6 |
Rooms
| Level | Type | Length | Width | Dimensions |
|---|---|---|---|---|
| Main Level | Laundry Room | 9'0'' x 8'6'' | ||
| Main Level | Bedroom | 11'0'' x 10'5'' | ||
| Main Level | Bedroom | 13'3'' x 10'6'' | ||
| Main Level | Primary Bedroom | 12'4'' x 12'0'' | ||
| Main Level | 4pc Bathroom | Measurements not available | ||
| Main Level | Living Room | 13'0'' x 12'0'' | ||
| Main Level | Dining Room | 10'6'' x 7'6'' | ||
| Main Level | Kitchen | 10'6'' x 9'0'' |
https://www.realtor.ca/real-estate/27653202/950-highland-road-w-unit-1-kitchener
















































