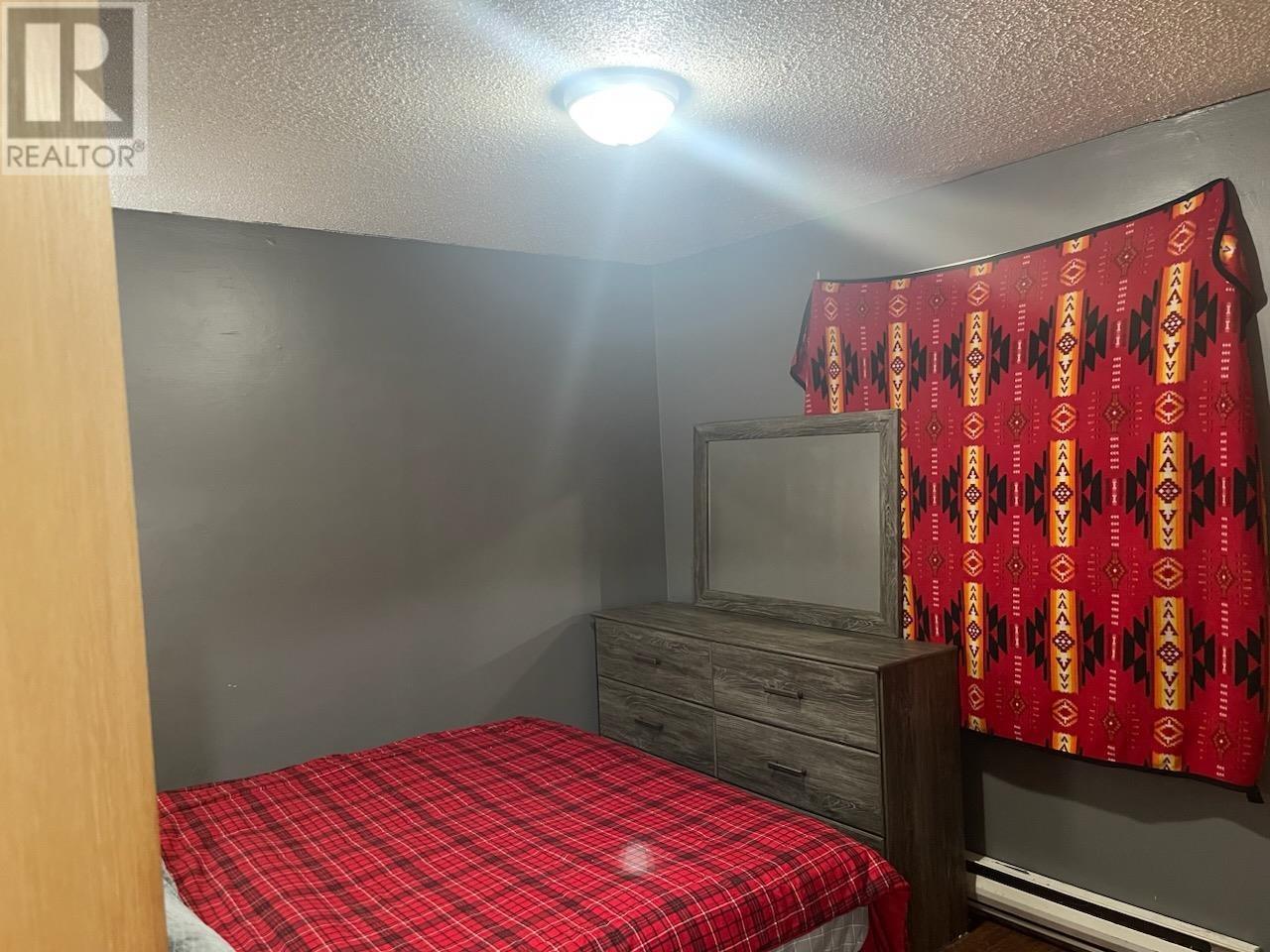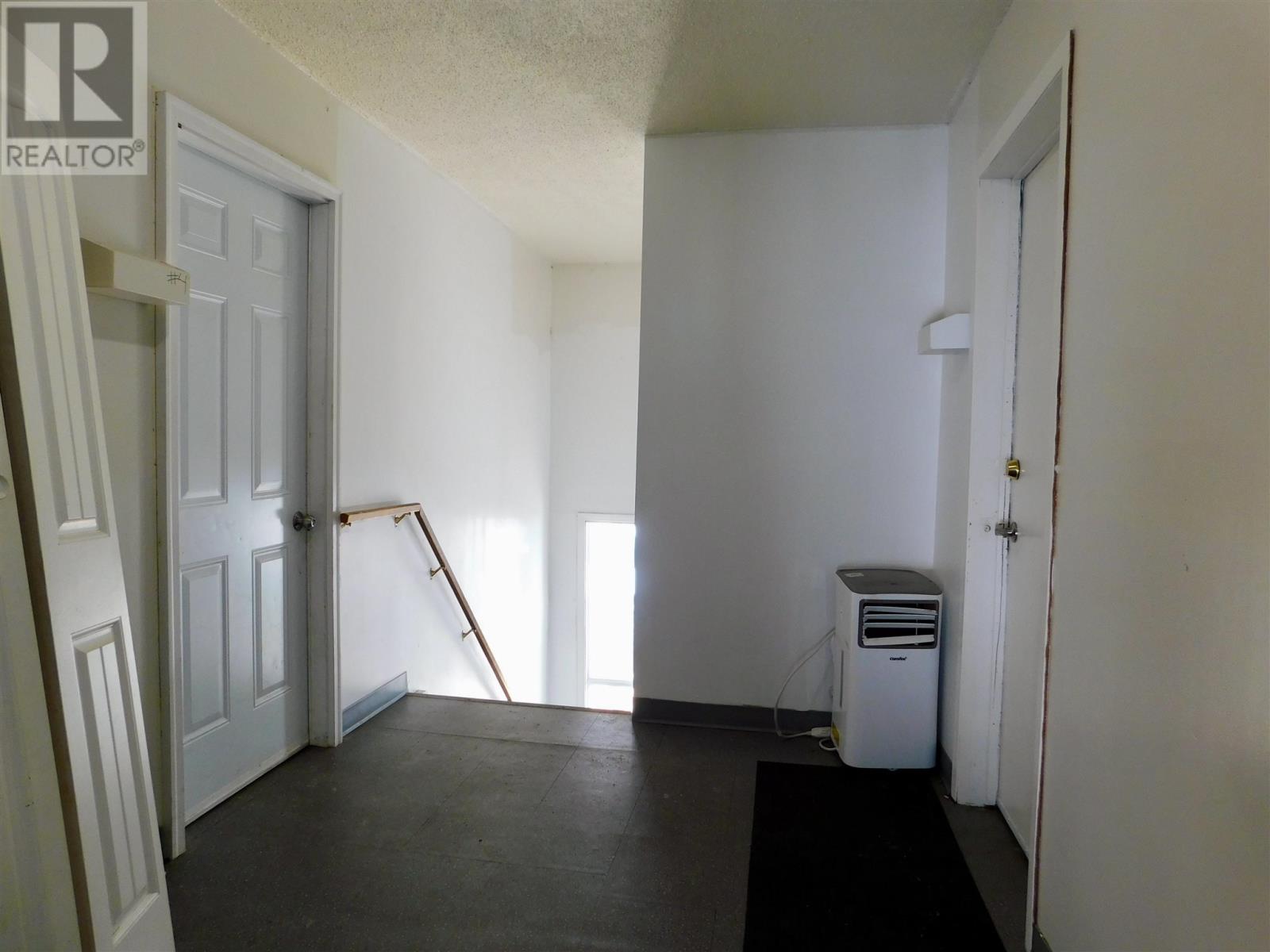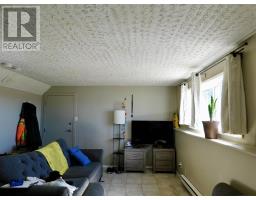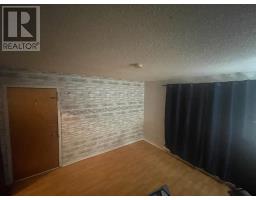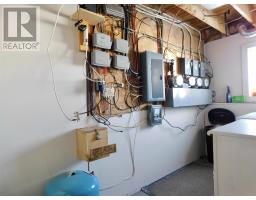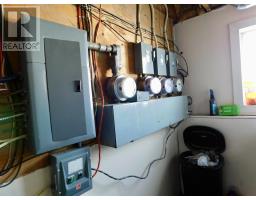8 Bedroom
4 Bathroom
1,740 ft2
Bi-Level
Baseboard Heaters
$540,000
Great investment opportunity now available! Built in 1980, this 4 apartment complex has over 3400 square feet of living space. Each apartment has a 4 piece full bathroom, 2 bedrooms, and an ample kitchen and living room area. Metal roof was installed in 2017. Drilled well and tile and bed septic system. Each apartment has it's own electrical meter. There is a coin operated laundry washer and dryer for added income. Electric baseboard heating. Two new sump pumps installed in 2021. All viewings will require 48 hours notice. Located in unorganized territory and has low taxes. A financial statement is available upon request, a signed confidentiality agreement will be required. (id:47351)
Property Details
|
MLS® Number
|
TB240853 |
|
Property Type
|
Single Family |
|
Community Name
|
Dryden |
|
Features
|
Crushed Stone Driveway |
Building
|
Bathroom Total
|
4 |
|
Bedrooms Above Ground
|
4 |
|
Bedrooms Below Ground
|
4 |
|
Bedrooms Total
|
8 |
|
Appliances
|
Stove, Dryer, Refrigerator, Washer |
|
Architectural Style
|
Bi-level |
|
Constructed Date
|
1980 |
|
Construction Style Attachment
|
Detached |
|
Exterior Finish
|
Siding, Vinyl |
|
Foundation Type
|
Block |
|
Heating Fuel
|
Electric |
|
Heating Type
|
Baseboard Heaters |
|
Stories Total
|
1 |
|
Size Interior
|
1,740 Ft2 |
Parking
Land
|
Acreage
|
No |
|
Size Frontage
|
110.0000 |
|
Size Total Text
|
1/2 - 1 Acre |
Rooms
| Level |
Type |
Length |
Width |
Dimensions |
|
Basement |
Living Room |
|
|
13' x14'5" |
|
Basement |
Living Room |
|
|
13' x 12'9" |
|
Basement |
Kitchen |
|
|
9' x 9'10" |
|
Basement |
Kitchen |
|
|
12'2" x 11' |
|
Basement |
Bedroom |
|
|
12' x 10'2" |
|
Basement |
Bedroom |
|
|
15'2" x 5'8" |
|
Basement |
Bathroom |
|
|
4 Piece |
|
Basement |
Bedroom |
|
|
11' x 10'4" |
|
Basement |
Bedroom |
|
|
8'1" x 10'3" |
|
Basement |
Bathroom |
|
|
4 Piece |
|
Main Level |
Living Room |
|
|
13' x 13' |
|
Main Level |
Kitchen |
|
|
10'10" x 13'3" |
|
Main Level |
Bedroom |
|
|
8'3" x 10'3" |
|
Main Level |
Bedroom |
|
|
10'10' x 10'3" |
|
Main Level |
Bathroom |
|
|
4 Piece |
Utilities
https://www.realtor.ca/real-estate/26750776/95-leach-rd-dryden-dryden



















