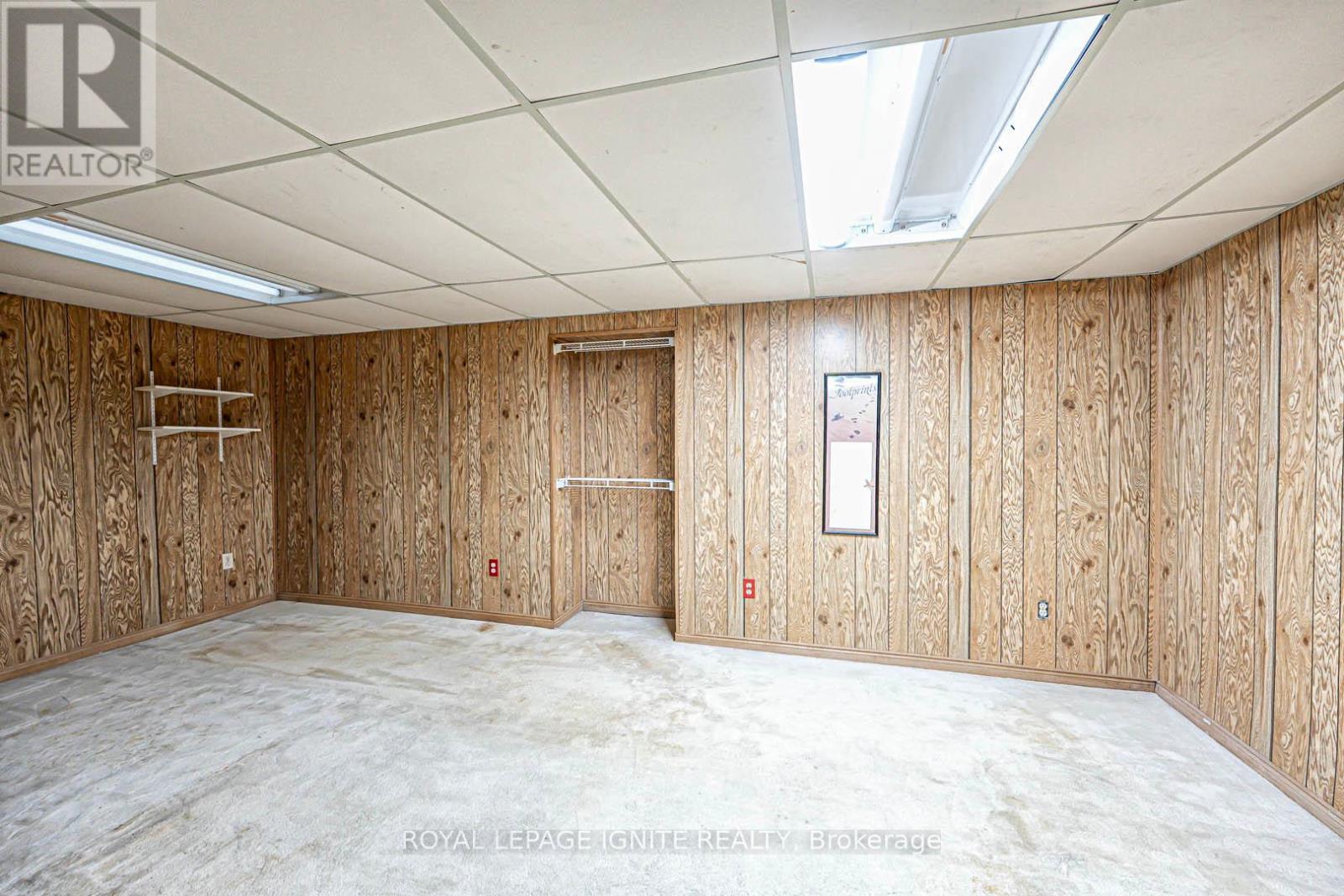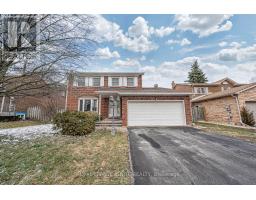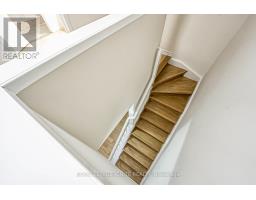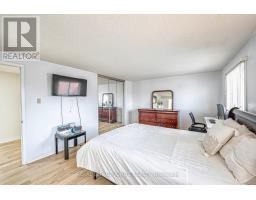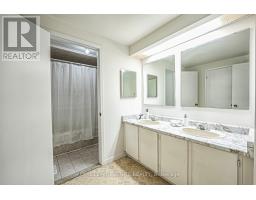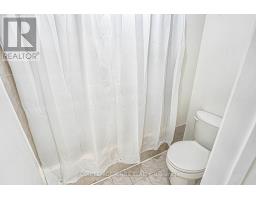4 Bedroom
3 Bathroom
1,500 - 2,000 ft2
Fireplace
Central Air Conditioning
Forced Air
$898,800
Welcome to this beautifully maintained detached home, 1932 Above Grade Finished SQFT ideally located in one of Newmarket's most family-friendly neighborhoods. The main and second floors feature elegant hardwood flooring and a classic oak staircase. A spacious family room with a cozy fireplace opens to a bright sunroom perfect for relaxing or entertaining. Upstairs, you'll find 3 generously sized bedrooms, including a primary suite with his & hers closets and with semi-ensuite. The finished basement offers Rec room plus a bedroom with newly renovated modern washroom. Step out to the deck and enjoy your own private, fully fenced backyard oasis perfect for summer BBQs or peaceful morning coffee. Just steps from Yonge & Davis! Enjoy unparalleled convenience with walking access to shopping, restaurants, top-rated schools, and public transit. (id:47351)
Property Details
|
MLS® Number
|
N12072839 |
|
Property Type
|
Single Family |
|
Neigbourhood
|
Newmarket Heights |
|
Community Name
|
Bristol-London |
|
Amenities Near By
|
Hospital, Park, Public Transit, Schools |
|
Parking Space Total
|
4 |
Building
|
Bathroom Total
|
3 |
|
Bedrooms Above Ground
|
3 |
|
Bedrooms Below Ground
|
1 |
|
Bedrooms Total
|
4 |
|
Appliances
|
Dishwasher, Dryer, Stove, Washer, Refrigerator |
|
Basement Development
|
Finished |
|
Basement Type
|
N/a (finished) |
|
Construction Style Attachment
|
Detached |
|
Cooling Type
|
Central Air Conditioning |
|
Exterior Finish
|
Brick |
|
Fireplace Present
|
Yes |
|
Flooring Type
|
Hardwood, Carpeted |
|
Foundation Type
|
Concrete |
|
Half Bath Total
|
1 |
|
Heating Fuel
|
Natural Gas |
|
Heating Type
|
Forced Air |
|
Stories Total
|
2 |
|
Size Interior
|
1,500 - 2,000 Ft2 |
|
Type
|
House |
|
Utility Water
|
Municipal Water |
Parking
Land
|
Acreage
|
No |
|
Land Amenities
|
Hospital, Park, Public Transit, Schools |
|
Sewer
|
Sanitary Sewer |
|
Size Depth
|
101 Ft |
|
Size Frontage
|
55 Ft |
|
Size Irregular
|
55 X 101 Ft |
|
Size Total Text
|
55 X 101 Ft|under 1/2 Acre |
|
Zoning Description
|
Residential |
Rooms
| Level |
Type |
Length |
Width |
Dimensions |
|
Second Level |
Primary Bedroom |
5.44 m |
3.73 m |
5.44 m x 3.73 m |
|
Second Level |
Bedroom 2 |
3.64 m |
3.04 m |
3.64 m x 3.04 m |
|
Second Level |
Bedroom 3 |
4.01 m |
3.64 m |
4.01 m x 3.64 m |
|
Basement |
Bedroom |
5.84 m |
3.22 m |
5.84 m x 3.22 m |
|
Basement |
Utility Room |
3.79 m |
3.32 m |
3.79 m x 3.32 m |
|
Basement |
Recreational, Games Room |
8.94 m |
4.77 m |
8.94 m x 4.77 m |
|
Main Level |
Living Room |
5.23 m |
4.08 m |
5.23 m x 4.08 m |
|
Main Level |
Dining Room |
3.73 m |
3.03 m |
3.73 m x 3.03 m |
|
Main Level |
Kitchen |
2.88 m |
2.72 m |
2.88 m x 2.72 m |
|
Main Level |
Eating Area |
3.74 m |
2.07 m |
3.74 m x 2.07 m |
|
Main Level |
Family Room |
6.03 m |
3.34 m |
6.03 m x 3.34 m |
|
Main Level |
Sunroom |
5.37 m |
2.46 m |
5.37 m x 2.46 m |
Utilities
|
Cable
|
Installed |
|
Sewer
|
Installed |
https://www.realtor.ca/real-estate/28145044/95-kingston-road-newmarket-bristol-london-bristol-london


































