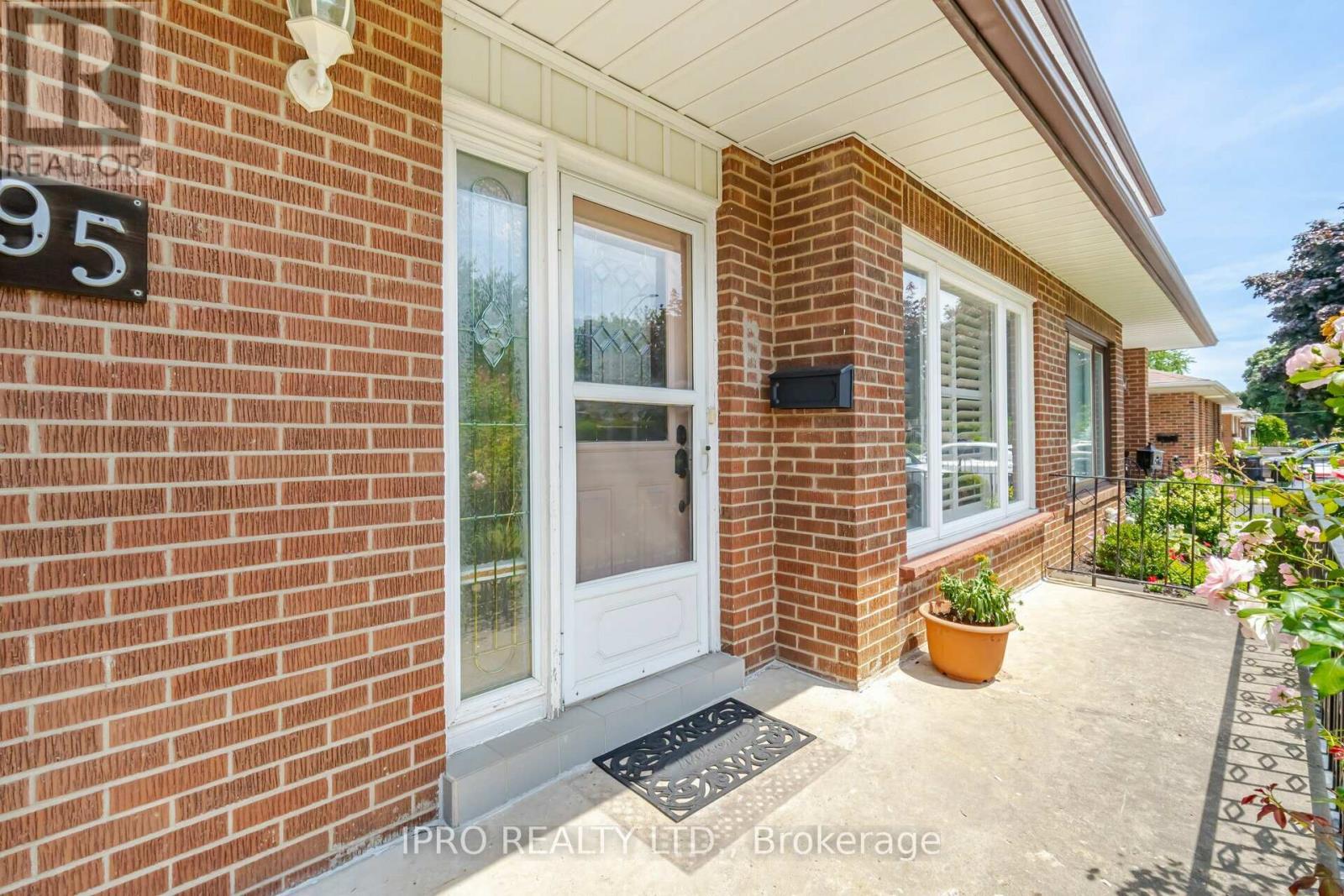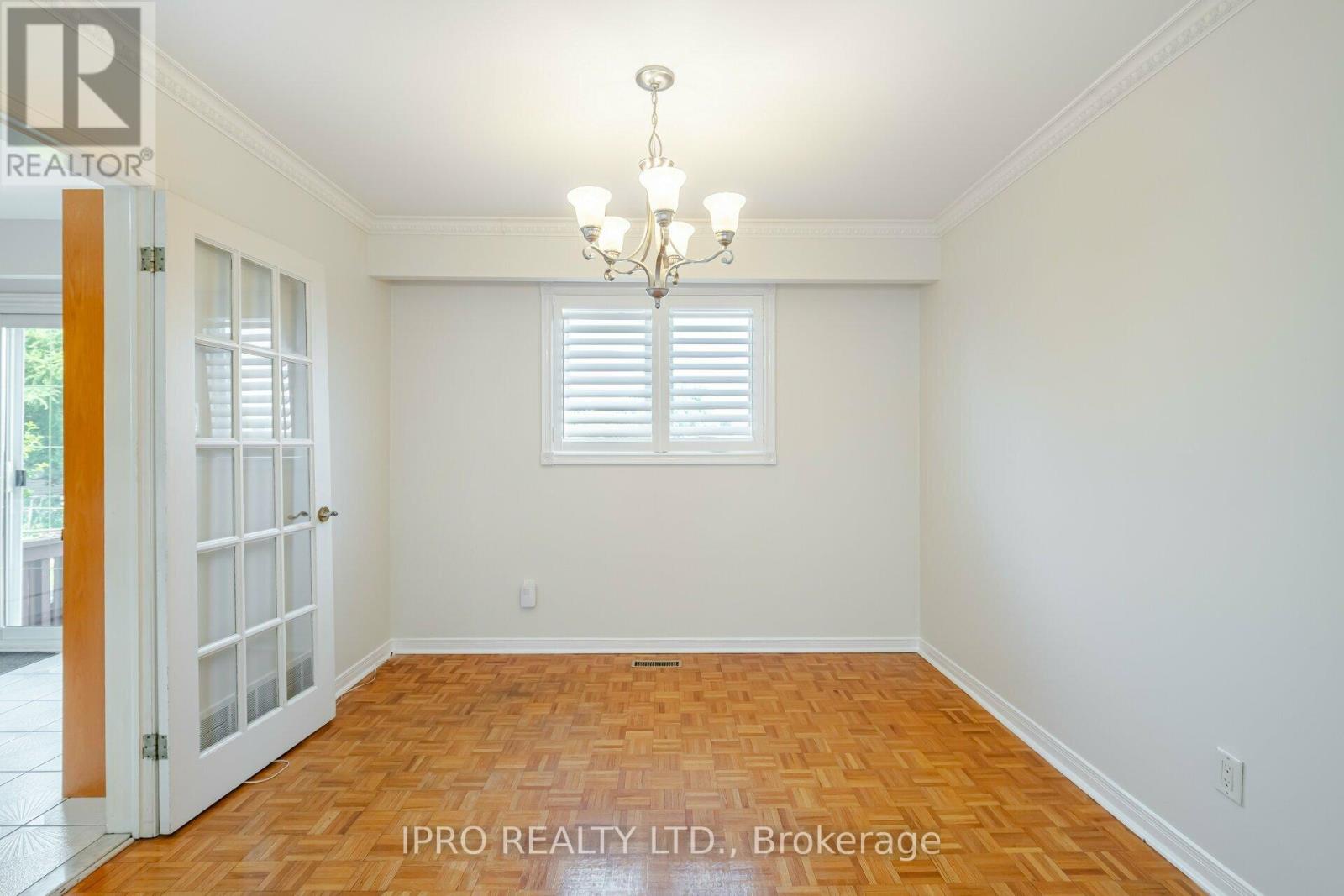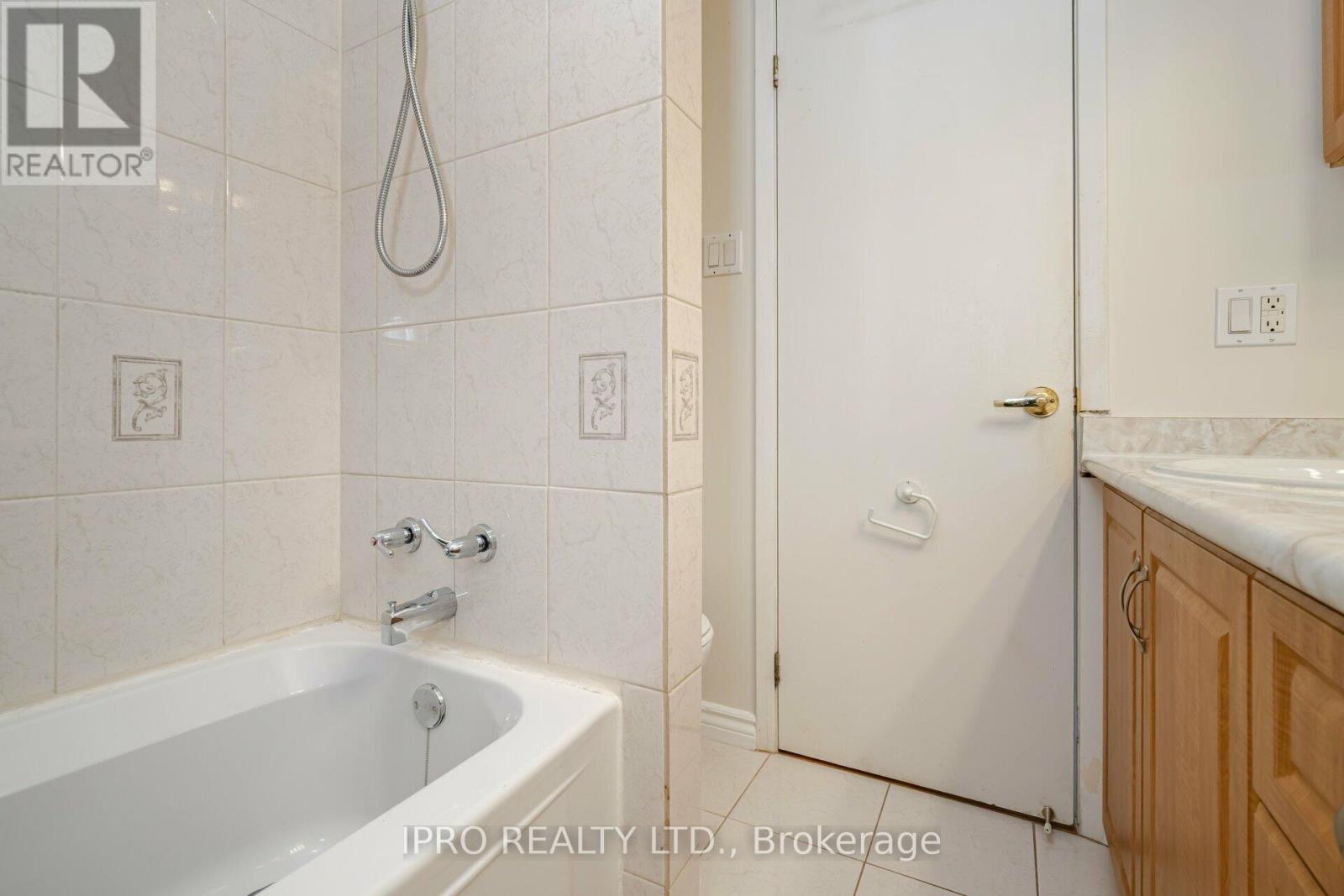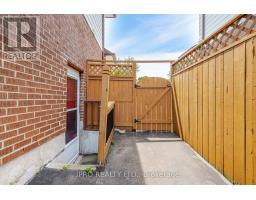$849,900
Welcome to 95 Bonham Blvd in the Sought After Streetsville Area located in the Beautiful city ofMississauga. This 2-story Semi Detached Home Offers 4 Good Sized Bedrooms(NO CARPET) and 3 Bathroom,with custom California Shutters Throughout. A Private Separate Side Entrance To The Basement/RecRoom/Potential In-Lay or Income Suite, With Kitchen And 3 Piece Bathroom. The Sliding Doors From TheMain Floor Kitchen Walks You Out To The Massive Yard, With No Backyard Neighbours, 2 Sheds AreLocated In The Large Private Backyard. LocationLocation Location. Close Proximity To401/403/407/,Erin Mills Town Center, Credit Valley Hospital, Streetsville GO Station, StreetsvilleSecondary School,Shopping, Restaurants And Much-Much-More! **** EXTRAS **** This is an estate sale and being sold \"as is, where is\". Includes existing fridge, two(2)stove,Microwave, Dishwasher, Washer & Dryer, all light fixtures. Owned: Hot Water Tank, Furnace, A/CWindows(2013)Freshly Painted and Cleaned. (id:47351)
Open House
This property has open houses!
2:00 pm
Ends at:4:00 pm
2:00 pm
Ends at:4:00 pm
Property Details
| MLS® Number | W9009214 |
| Property Type | Single Family |
| Community Name | Streetsville |
| Amenities Near By | Hospital, Place Of Worship, Public Transit |
| Parking Space Total | 2 |
Building
| Bathroom Total | 3 |
| Bedrooms Above Ground | 4 |
| Bedrooms Below Ground | 1 |
| Bedrooms Total | 5 |
| Basement Development | Finished |
| Basement Features | Separate Entrance |
| Basement Type | N/a (finished) |
| Construction Style Attachment | Semi-detached |
| Cooling Type | Central Air Conditioning |
| Exterior Finish | Brick |
| Foundation Type | Concrete |
| Heating Fuel | Natural Gas |
| Heating Type | Forced Air |
| Stories Total | 2 |
| Type | House |
| Utility Water | Municipal Water |
Parking
| Detached Garage |
Land
| Acreage | No |
| Land Amenities | Hospital, Place Of Worship, Public Transit |
| Sewer | Sanitary Sewer |
| Size Irregular | 30 X 120 Ft |
| Size Total Text | 30 X 120 Ft |
Rooms
| Level | Type | Length | Width | Dimensions |
|---|---|---|---|---|
| Second Level | Primary Bedroom | 3.3 m | 3 m | 3.3 m x 3 m |
| Second Level | Bedroom 2 | 3.4 m | 2.45 m | 3.4 m x 2.45 m |
| Second Level | Bedroom 3 | 4.05 m | 2.4 m | 4.05 m x 2.4 m |
| Second Level | Bedroom 4 | 3.5 m | 2.4 m | 3.5 m x 2.4 m |
| Basement | Kitchen | 3.2 m | 1.45 m | 3.2 m x 1.45 m |
| Basement | Recreational, Games Room | 7.1 m | 3.2 m | 7.1 m x 3.2 m |
| Ground Level | Living Room | 8.75 m | 3.15 m | 8.75 m x 3.15 m |
| Ground Level | Dining Room | 8.75 m | 3.15 m | 8.75 m x 3.15 m |
| Ground Level | Kitchen | 3.9 m | 3.05 m | 3.9 m x 3.05 m |
Utilities
| Cable | Available |
| Sewer | Available |
https://www.realtor.ca/real-estate/27119660/95-bonham-boulevard-mississauga-streetsville
















































































