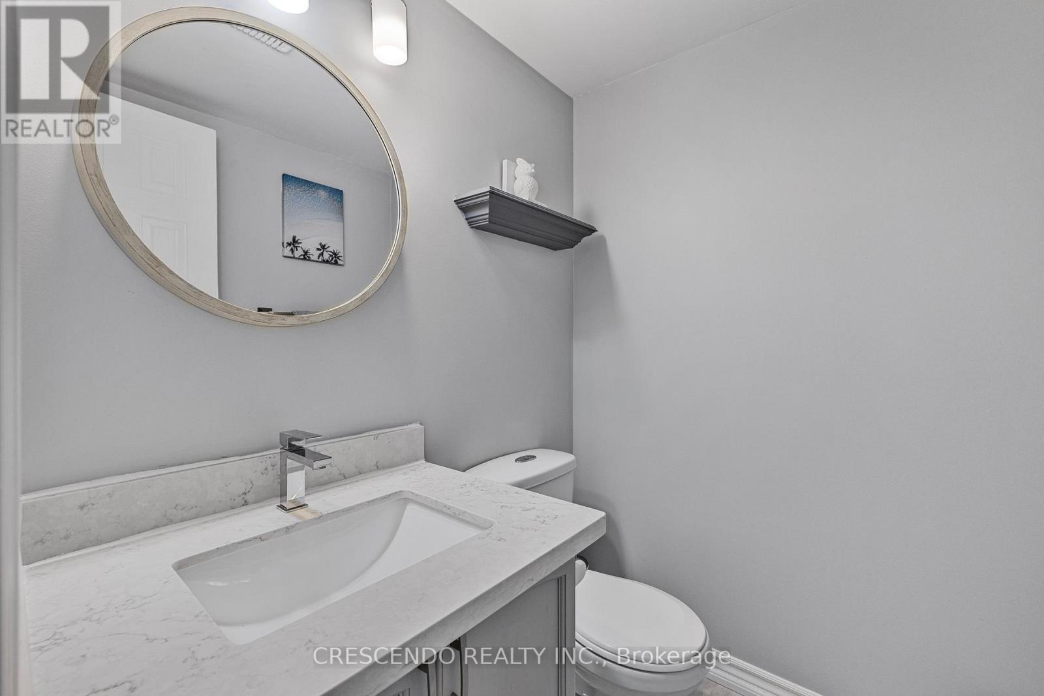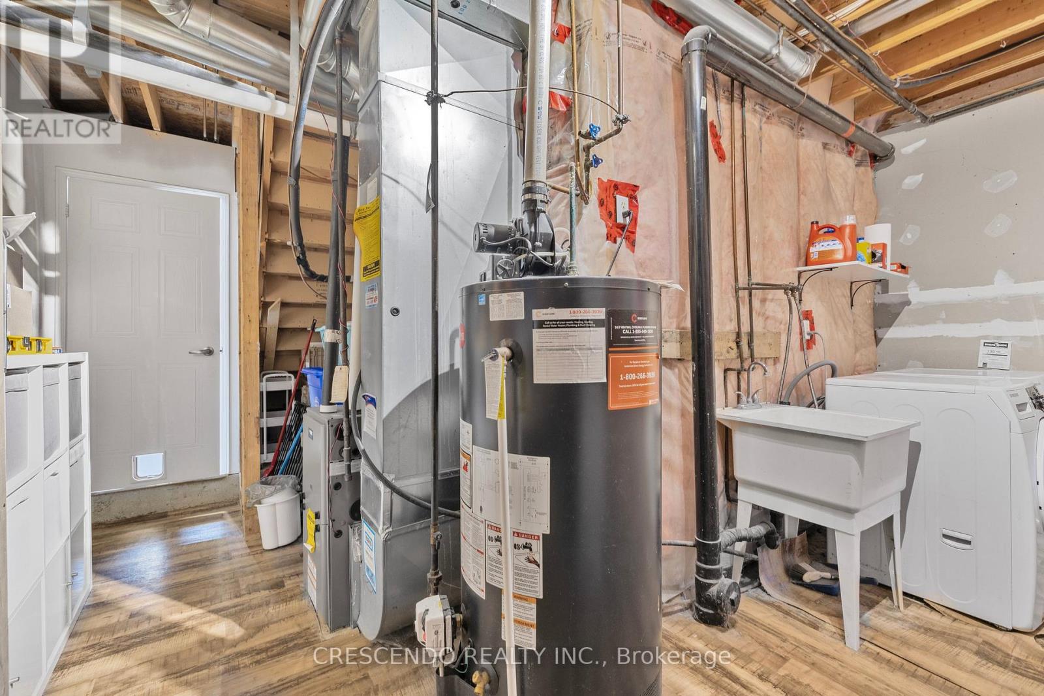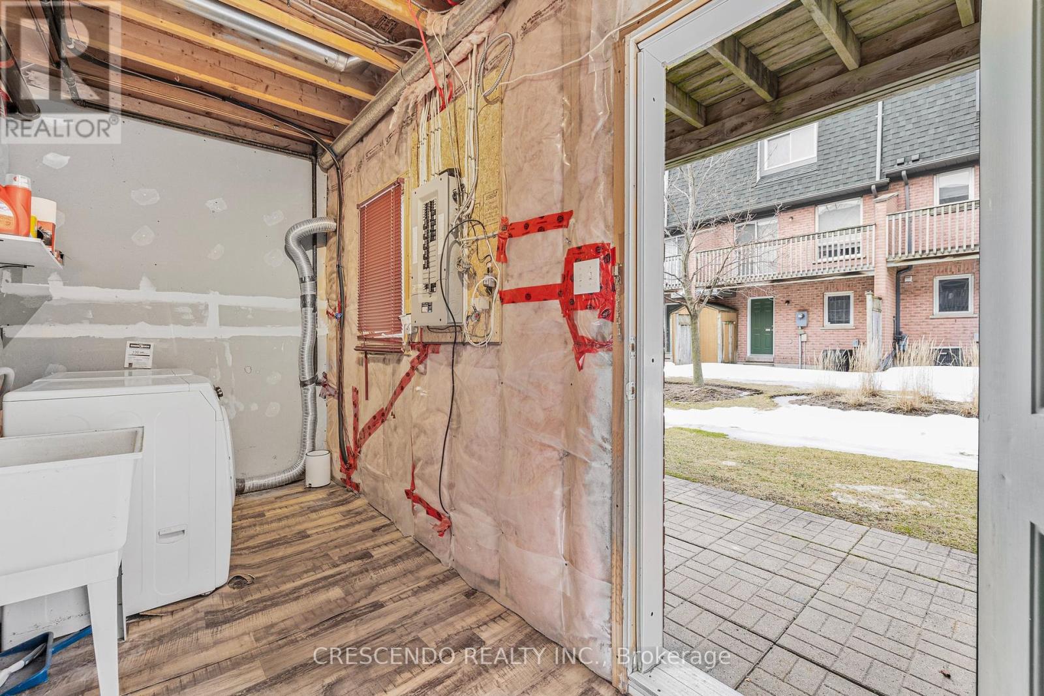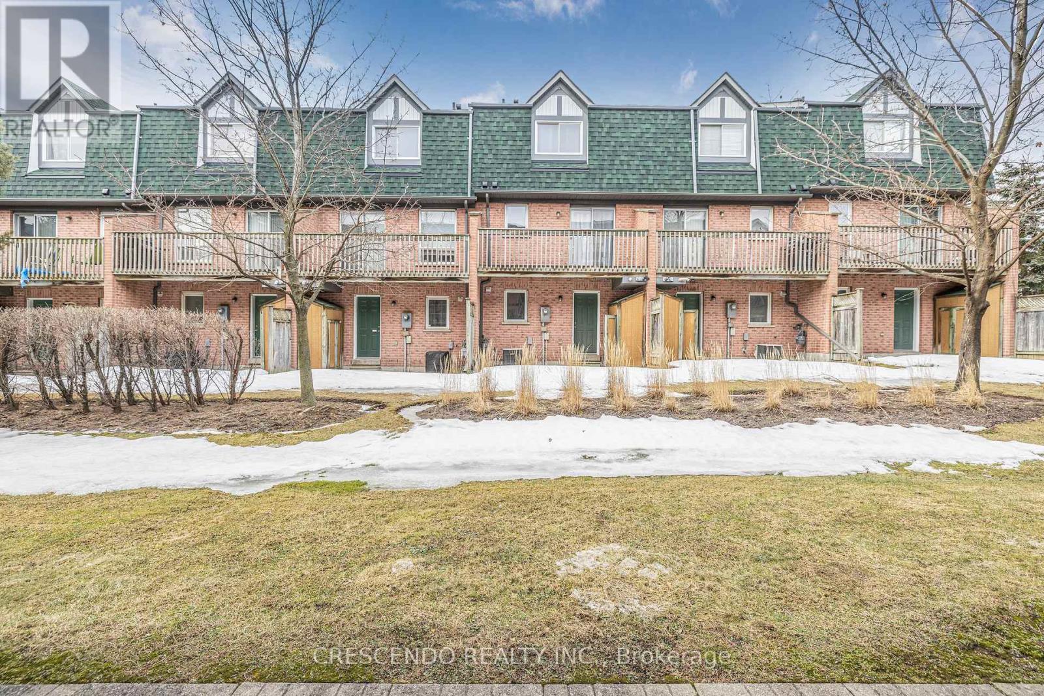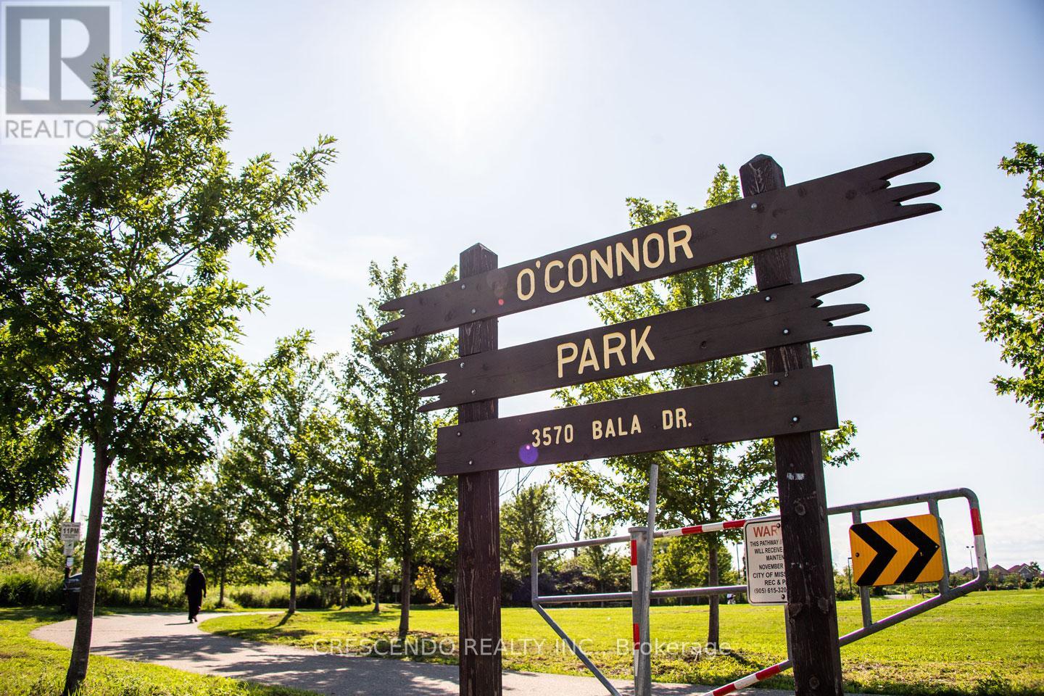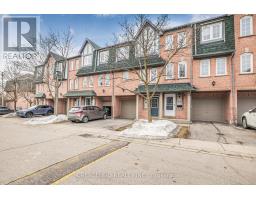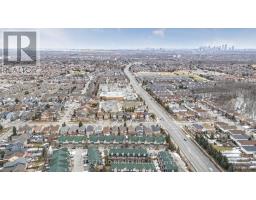3 Bedroom
2 Bathroom
1,200 - 1,399 ft2
Central Air Conditioning
Forced Air
$699,000Maintenance, Common Area Maintenance, Insurance, Parking
$506.26 Monthly
Maintenance, Common Area Maintenance, Insurance, Parking
$506.26 MonthlyWelcome home to this sun-lit and renovated townhome in exclusive Churchill Meadows! Featuring three bedrooms and two bathrooms, this townhome has been tastefully updated to enhance comfort and style. Enjoy the modern and bright ambiance created with pot lights throughout the main living area, and a sophisticated quartz countertop with a marble backsplash. Featuring so much natural light throughout, making it perfect for relaxing or entertaining. Garage features certified EV charger pre-installed. (id:47351)
Property Details
| MLS® Number | W12018075 |
| Property Type | Single Family |
| Community Name | Central Erin Mills |
| Community Features | Pet Restrictions |
| Equipment Type | Water Heater - Gas |
| Features | Balcony, In Suite Laundry |
| Parking Space Total | 2 |
| Rental Equipment Type | Water Heater - Gas |
Building
| Bathroom Total | 2 |
| Bedrooms Above Ground | 3 |
| Bedrooms Total | 3 |
| Appliances | Dishwasher, Dryer, Stove, Washer, Window Coverings, Refrigerator |
| Basement Features | Separate Entrance |
| Basement Type | N/a |
| Cooling Type | Central Air Conditioning |
| Exterior Finish | Brick Facing |
| Flooring Type | Laminate, Vinyl |
| Half Bath Total | 1 |
| Heating Fuel | Natural Gas |
| Heating Type | Forced Air |
| Stories Total | 3 |
| Size Interior | 1,200 - 1,399 Ft2 |
| Type | Row / Townhouse |
Parking
| Garage |
Land
| Acreage | No |
Rooms
| Level | Type | Length | Width | Dimensions |
|---|---|---|---|---|
| Second Level | Living Room | 4.98 m | 4.07 m | 4.98 m x 4.07 m |
| Second Level | Kitchen | 4.98 m | 3.42 m | 4.98 m x 3.42 m |
| Third Level | Primary Bedroom | 4.3 m | 3.4 m | 4.3 m x 3.4 m |
| Third Level | Bedroom 2 | 2.98 m | 2.43 m | 2.98 m x 2.43 m |
| Third Level | Bedroom 2 | 2.93 m | 2.42 m | 2.93 m x 2.42 m |
| Ground Level | Foyer | 1.42 m | 3.43 m | 1.42 m x 3.43 m |
| Ground Level | Laundry Room | 4.6 m | 1.92 m | 4.6 m x 1.92 m |











