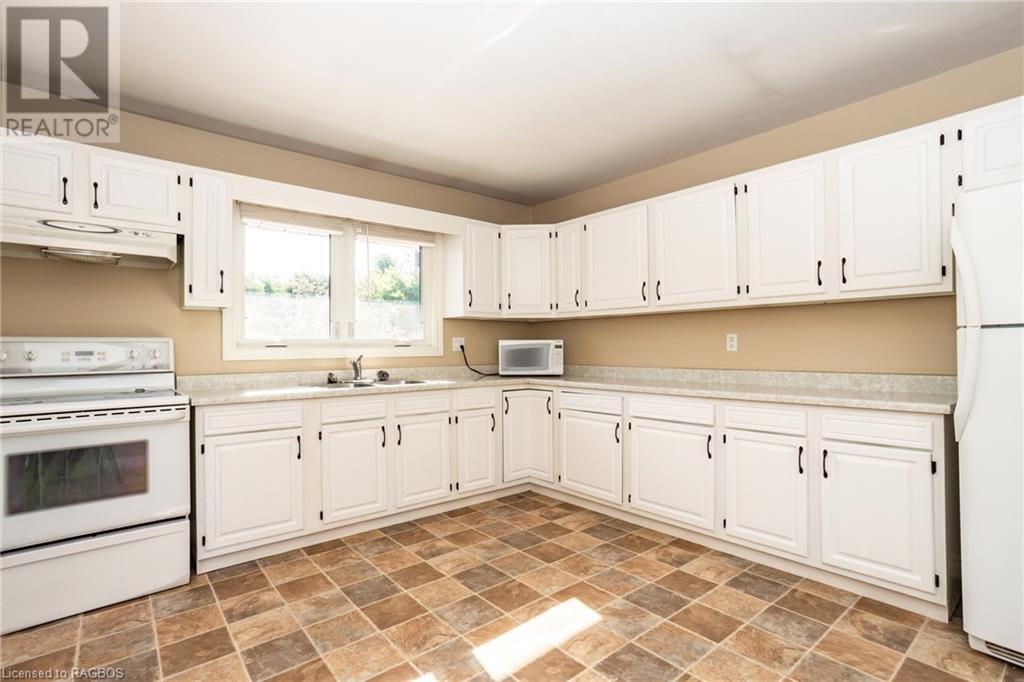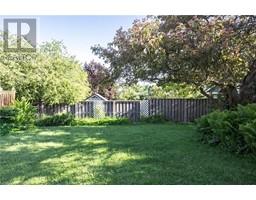3 Bedroom
2 Bathroom
1960 sqft
Raised Bungalow
Fireplace
Central Air Conditioning
Forced Air, Hot Water Radiator Heat
$549,000
Welcome to your new home in a quiet east-side neighbourhood, close to shopping, schools, hospital, and highways for out of town commuters. This well maintained 3-bedroom, 2-bath bungalow offers ample space and comfort for everyone. Living/dining/kitchen /deck have easy flow to each area and make this home ideal for both daily life and entertaining. New flooring throughout. Great views of our green city from the spacious living room, and even a glimpse of the bay in the winter months. The eat-in kitchen has plenty of storage and counter space, with lots of room for cook(s) and family & friends! Step out from the dining room patio doors onto the deck to enjoy your private backyard oasis. Sparkling clean, fresh & pretty main floor 4pc bathroom has 2 sinks so everyone will be ready for work/school on time! The large backyard is partially fenced with mature hedges & fruit trees, providing lots of green space for gardening or play. Downstairs you will find a spacious family room with gas fireplace, newly renovated 3 pc bathroom, laundry/utility room, and garage access. The oversized garage has ample space for your car plus storage and workshop items. Appliances included. Don't miss out on the chance to make this wonderful home your own! Contact your REALTOR® today to schedule a viewing. (id:47351)
Property Details
|
MLS® Number
|
40595341 |
|
Property Type
|
Single Family |
|
Amenities Near By
|
Hospital, Public Transit, Schools, Shopping |
|
Communication Type
|
High Speed Internet |
|
Community Features
|
Quiet Area |
|
Parking Space Total
|
5 |
|
View Type
|
City View |
Building
|
Bathroom Total
|
2 |
|
Bedrooms Above Ground
|
3 |
|
Bedrooms Total
|
3 |
|
Appliances
|
Dryer, Freezer, Refrigerator, Stove, Washer, Hood Fan, Window Coverings |
|
Architectural Style
|
Raised Bungalow |
|
Basement Development
|
Finished |
|
Basement Type
|
Full (finished) |
|
Constructed Date
|
1976 |
|
Construction Style Attachment
|
Detached |
|
Cooling Type
|
Central Air Conditioning |
|
Exterior Finish
|
Brick Veneer |
|
Fireplace Present
|
Yes |
|
Fireplace Total
|
1 |
|
Heating Type
|
Forced Air, Hot Water Radiator Heat |
|
Stories Total
|
1 |
|
Size Interior
|
1960 Sqft |
|
Type
|
House |
|
Utility Water
|
Municipal Water |
Parking
Land
|
Access Type
|
Road Access, Highway Access |
|
Acreage
|
No |
|
Land Amenities
|
Hospital, Public Transit, Schools, Shopping |
|
Sewer
|
Municipal Sewage System |
|
Size Depth
|
133 Ft |
|
Size Frontage
|
59 Ft |
|
Size Total Text
|
Under 1/2 Acre |
|
Zoning Description
|
R1-3 |
Rooms
| Level |
Type |
Length |
Width |
Dimensions |
|
Lower Level |
Family Room |
|
|
22'0'' x 26'0'' |
|
Lower Level |
3pc Bathroom |
|
|
6'7'' x 5'10'' |
|
Main Level |
4pc Bathroom |
|
|
13' x 6'10'' |
|
Main Level |
Bedroom |
|
|
9'9'' x 8'11'' |
|
Main Level |
Bedroom |
|
|
13'0'' x 10'6'' |
|
Main Level |
Primary Bedroom |
|
|
16'0'' x 13'0'' |
|
Main Level |
Kitchen |
|
|
13'0'' x 12'0'' |
|
Main Level |
Dining Room |
|
|
13'0'' x 10'0'' |
|
Main Level |
Living Room |
|
|
17'2'' x 13'0'' |
Utilities
https://www.realtor.ca/real-estate/26975064/945-10th-avenue-e-owen-sound












































































