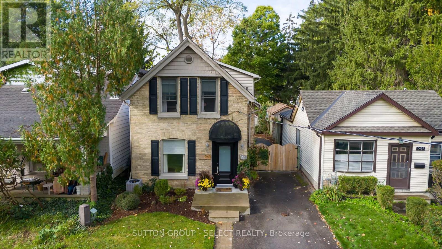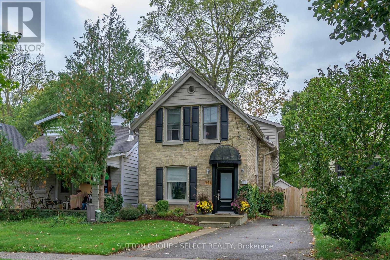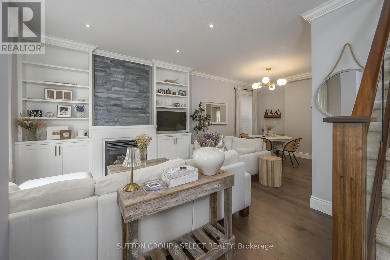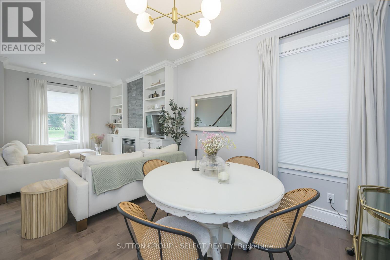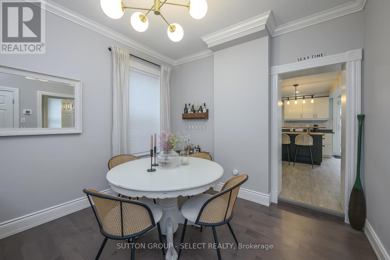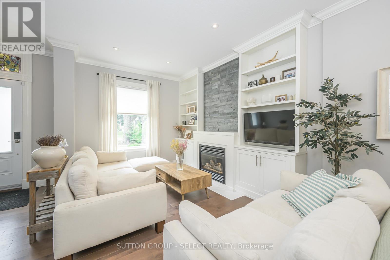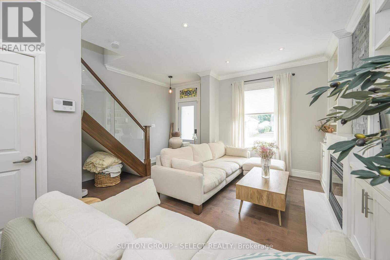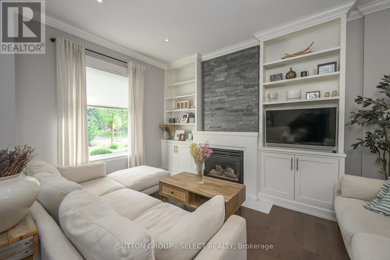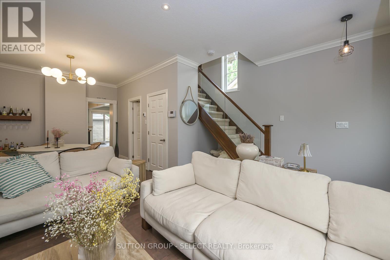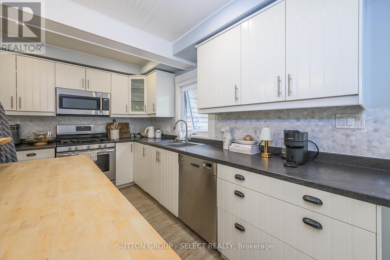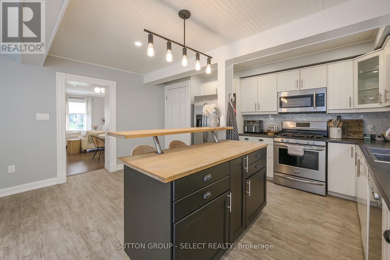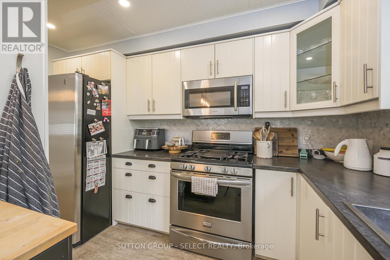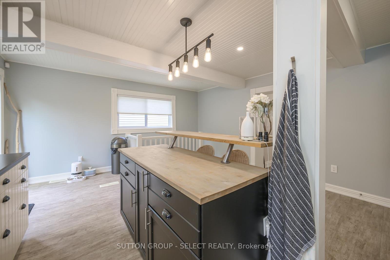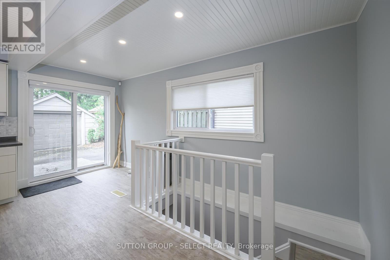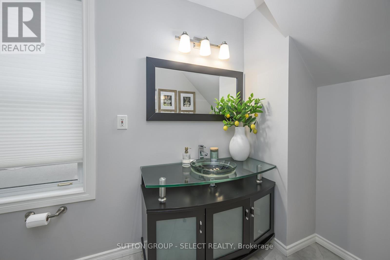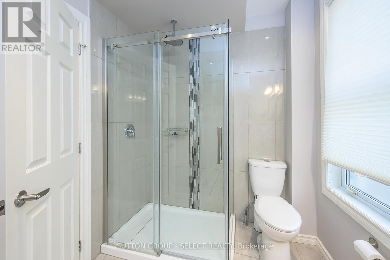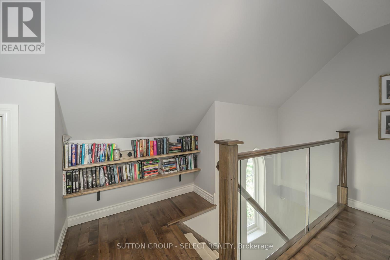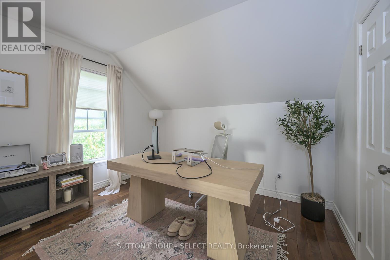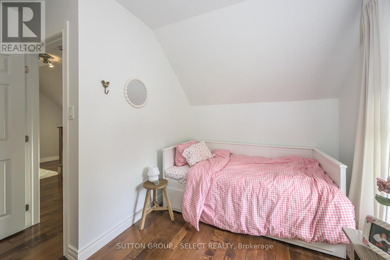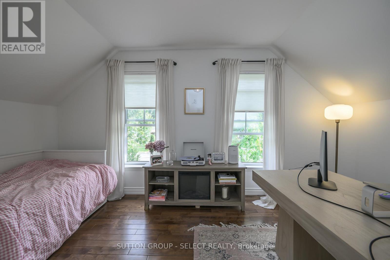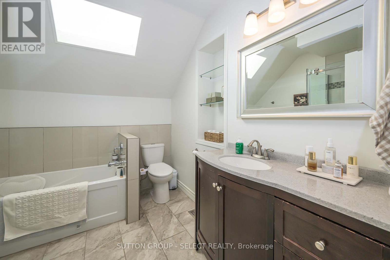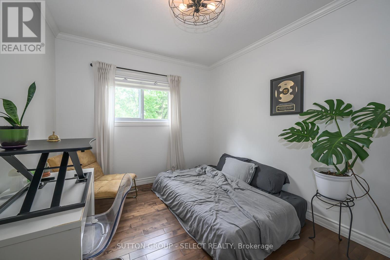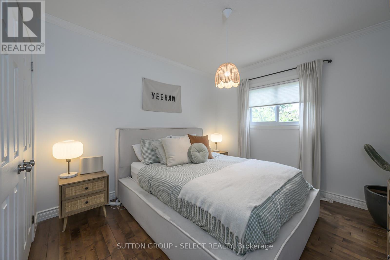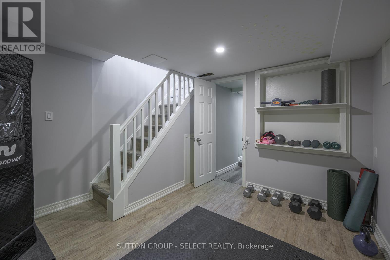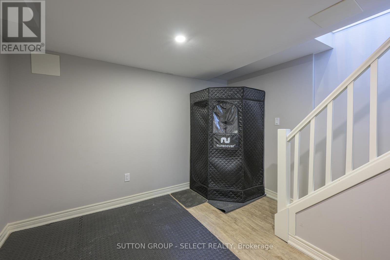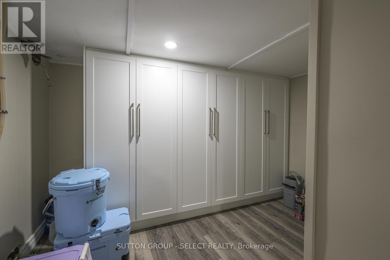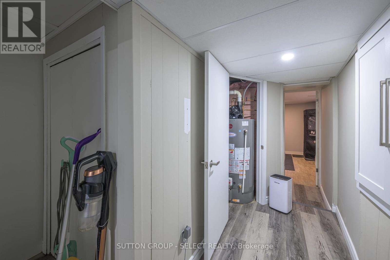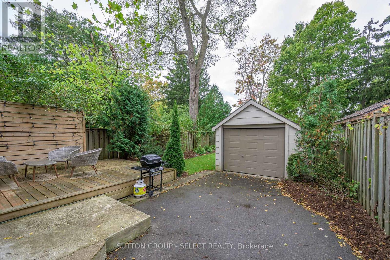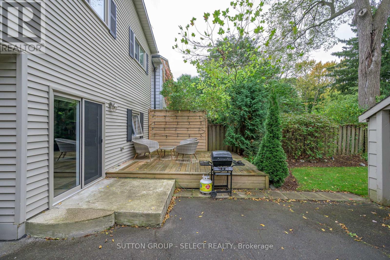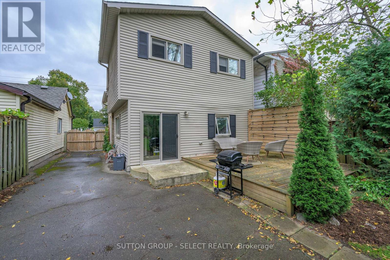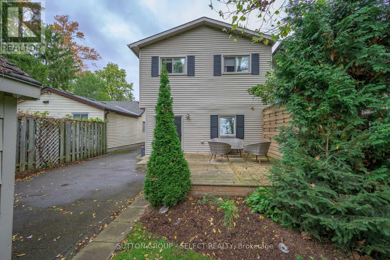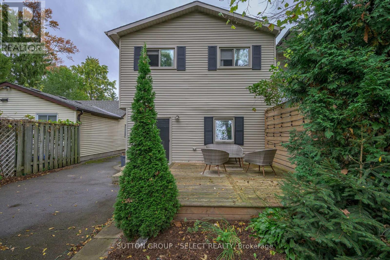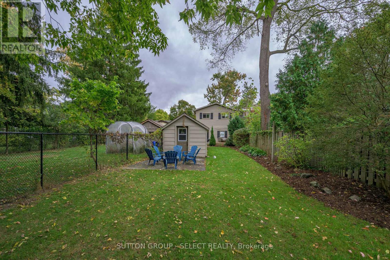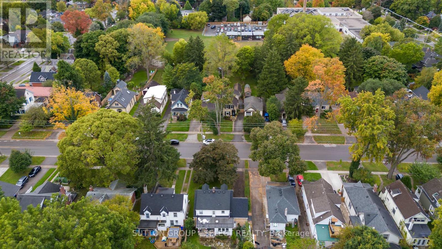3 Bedroom
2 Bathroom
Fireplace
Central Air Conditioning
Forced Air
$699,000
Price Drop $699,00 Prestigious Old North London Minutes to UWO Downtown London and Fanshawe College! This charming 3-bedroom 2 storey in Old North London Home combines vintage character with modern updates. Its excellent curb appeal is matched by a large, private, and beautifully landscaped backyard, perfect for relaxation or entertaining. Inside, the home features a clean, contemporary design with a gas fireplace adding warmth to the living space. The open-concept kitchen includes a breakfast bar that offers a clear view of the pristine outdoor seating area, making it ideal for hosting gatherings.With two bathrooms and a bright, spacious entertaining area in the basement, which is easily accessible from the kitchen, the home offers plenty of space for family and friends. The living-room and dining area has crown moulding, 9 foot ceilings, built in cabinetry around the gas fireplace and hardwood floors.The separate garage provides additional convenience. Location Perks:- **Proximity to UWO**: The University of Western Ontario is nearby, making this an excellent location for students or faculty members.- **Close to Downtown Entertainment**: With easy access to the downtown district, this home offers great opportunities for enjoying Londons nightlife, restaurants, and cultural spots.- **Backing Onto a School**: The prestigious Old North London Public School located behind the property provides the following benefits: - **Open Space**: The adjacent schoolyard adds a sense of spaciousness and greenery to the backyard. - **Quiet Evenings & Weekends**: The property is quiet during off-school hours, allowing for peaceful evenings and weekends. - **Family-Friendly Convenience**: If you have school-aged children, being so close to the school offers significant convenience, reducing travel time and providing easy access to school facilities.This home offers a great mix of vintage charm, modern amenities, and an ideal location for families. (id:47351)
Property Details
|
MLS® Number
|
X9388843 |
|
Property Type
|
Single Family |
|
Community Name
|
East B |
|
ParkingSpaceTotal
|
6 |
Building
|
BathroomTotal
|
2 |
|
BedroomsAboveGround
|
3 |
|
BedroomsTotal
|
3 |
|
Amenities
|
Fireplace(s) |
|
Appliances
|
Water Heater |
|
BasementDevelopment
|
Finished |
|
BasementType
|
N/a (finished) |
|
ConstructionStyleAttachment
|
Detached |
|
CoolingType
|
Central Air Conditioning |
|
ExteriorFinish
|
Vinyl Siding, Brick Facing |
|
FireplacePresent
|
Yes |
|
FireplaceTotal
|
1 |
|
FoundationType
|
Unknown |
|
HeatingFuel
|
Natural Gas |
|
HeatingType
|
Forced Air |
|
StoriesTotal
|
2 |
|
Type
|
House |
|
UtilityWater
|
Municipal Water |
Parking
Land
|
Acreage
|
No |
|
Sewer
|
Sanitary Sewer |
|
SizeDepth
|
180 Ft |
|
SizeFrontage
|
29 Ft ,9 In |
|
SizeIrregular
|
29.83 X 180 Ft |
|
SizeTotalText
|
29.83 X 180 Ft |
|
ZoningDescription
|
R1-4 |
Rooms
| Level |
Type |
Length |
Width |
Dimensions |
|
Second Level |
Primary Bedroom |
19.71 m |
14 m |
19.71 m x 14 m |
|
Second Level |
Bedroom 2 |
4.31 m |
3 m |
4.31 m x 3 m |
|
Second Level |
Bedroom 3 |
3.53 m |
2.75 m |
3.53 m x 2.75 m |
|
Basement |
Family Room |
3.2 m |
3.63 m |
3.2 m x 3.63 m |
|
Ground Level |
Kitchen |
5.58 m |
4.57 m |
5.58 m x 4.57 m |
|
Ground Level |
Dining Room |
3.12 m |
4.57 m |
3.12 m x 4.57 m |
|
Ground Level |
Living Room |
4.69 m |
3.53 m |
4.69 m x 3.53 m |
Utilities
|
Cable
|
Available |
|
Sewer
|
Installed |
https://www.realtor.ca/real-estate/27522201/943-colborne-street-london-east-b
