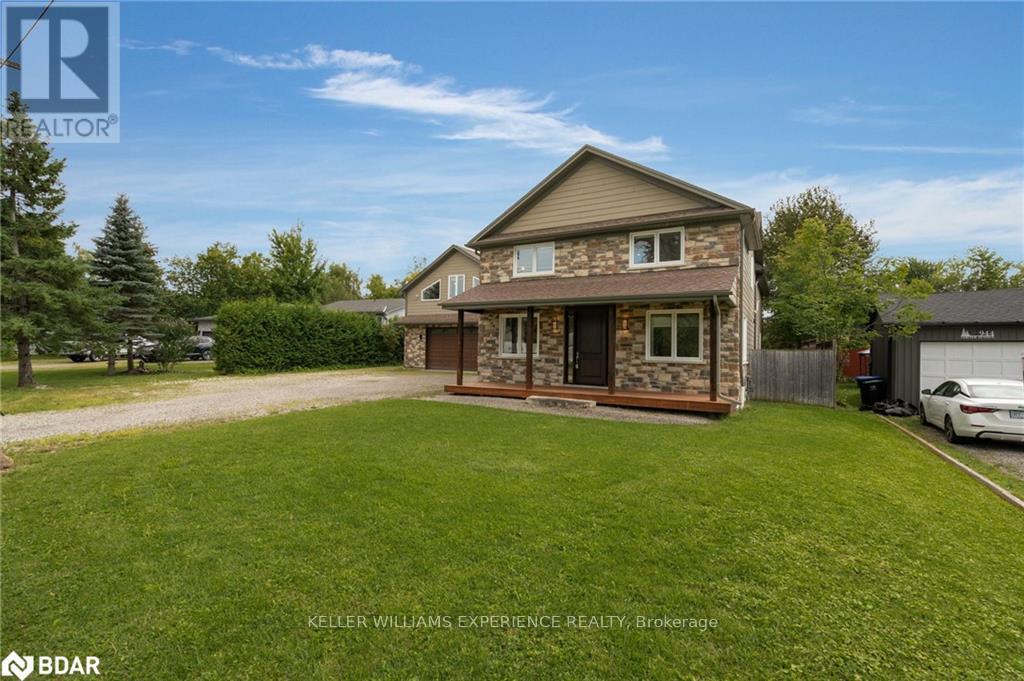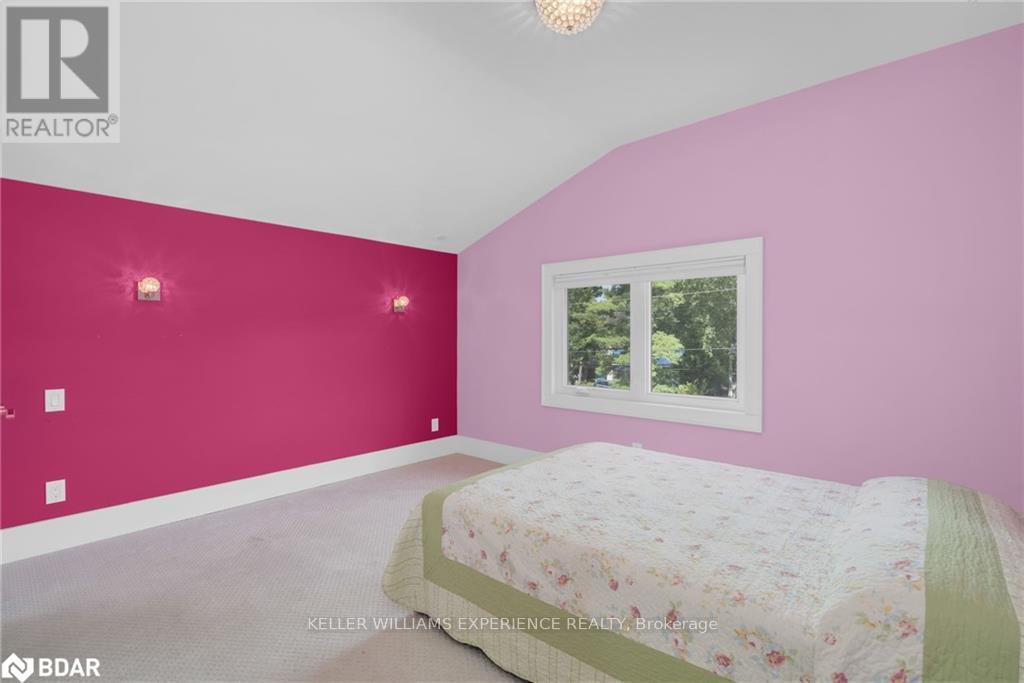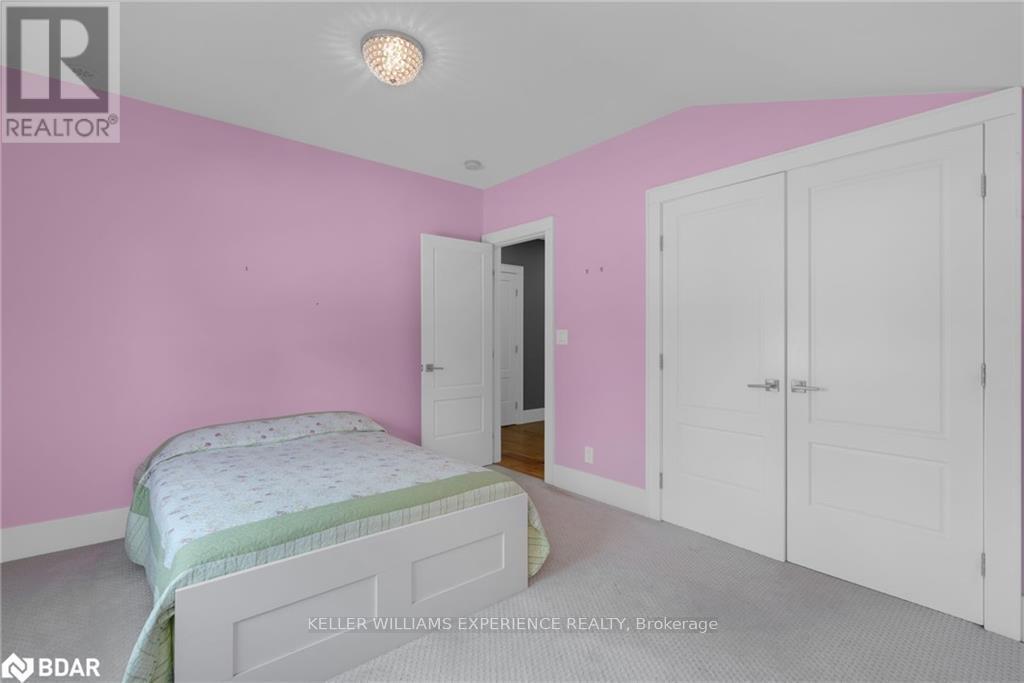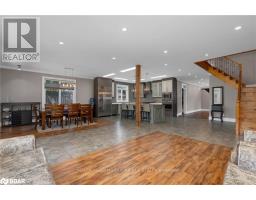4 Bedroom
5 Bathroom
Central Air Conditioning
Forced Air
$1,574,900
Welcome to this stunning and luxurious custom-built home on large property near the beautiful shores of Lake Simcoe, offering both elegance and earning potential. Nestled on a fully fenced lot, this 3,583 square foot masterpiece showcases magnificent craftsmanship throughout, featuring 9' ceilings, crown molding, and oversized windows that flood the home with natural light. The chefs kitchen is a true highlight, boasting an oversized island with ample seating, high-end appliances, and heated floors. It seamlessly leads to an outdoor covered kitchen, complete with a natural gas barbecue hook-up, outdoor television, pot lights, and a stamped concrete patio, perfect for entertaining. Beyond the main living areas, this property presents excellent earning potential with a heated workshop/garage, equipped with 200-amp service, which is currently rented for $2000/month. There is an in law suite above the attached garage - perfect for multigenerational living! With parking for 10 cars and proximity to Lake Simcoe and marinas, this home combines luxury living with practical benefits, making it a truly irresistible opportunity. (id:47351)
Property Details
|
MLS® Number
|
N10420166 |
|
Property Type
|
Single Family |
|
Community Name
|
Lefroy |
|
AmenitiesNearBy
|
Beach, Park |
|
Features
|
In-law Suite |
|
ParkingSpaceTotal
|
12 |
|
Structure
|
Workshop |
Building
|
BathroomTotal
|
5 |
|
BedroomsAboveGround
|
4 |
|
BedroomsTotal
|
4 |
|
Appliances
|
Central Vacuum |
|
ConstructionStyleAttachment
|
Detached |
|
CoolingType
|
Central Air Conditioning |
|
ExteriorFinish
|
Brick, Vinyl Siding |
|
FlooringType
|
Tile, Hardwood |
|
FoundationType
|
Poured Concrete |
|
HalfBathTotal
|
1 |
|
HeatingFuel
|
Natural Gas |
|
HeatingType
|
Forced Air |
|
StoriesTotal
|
2 |
|
Type
|
House |
|
UtilityWater
|
Municipal Water |
Parking
Land
|
Acreage
|
No |
|
LandAmenities
|
Beach, Park |
|
Sewer
|
Sanitary Sewer |
|
SizeDepth
|
275 Ft |
|
SizeFrontage
|
90 Ft |
|
SizeIrregular
|
90 X 275 Ft |
|
SizeTotalText
|
90 X 275 Ft|1/2 - 1.99 Acres |
|
ZoningDescription
|
R1 |
Rooms
| Level |
Type |
Length |
Width |
Dimensions |
|
Second Level |
Bedroom |
4.09 m |
3.33 m |
4.09 m x 3.33 m |
|
Second Level |
Bedroom |
3.86 m |
3.02 m |
3.86 m x 3.02 m |
|
Second Level |
Primary Bedroom |
8.31 m |
5.74 m |
8.31 m x 5.74 m |
|
Second Level |
Bathroom |
|
|
Measurements not available |
|
Second Level |
Bedroom |
4.09 m |
3.33 m |
4.09 m x 3.33 m |
|
Main Level |
Kitchen |
8.31 m |
4.37 m |
8.31 m x 4.37 m |
|
Main Level |
Dining Room |
4.47 m |
3.15 m |
4.47 m x 3.15 m |
|
Main Level |
Living Room |
5.16 m |
4.47 m |
5.16 m x 4.47 m |
|
Main Level |
Family Room |
8.38 m |
4.55 m |
8.38 m x 4.55 m |
|
Main Level |
Office |
5.16 m |
3.66 m |
5.16 m x 3.66 m |
|
Main Level |
Bathroom |
|
|
Measurements not available |
|
Main Level |
Laundry Room |
3.63 m |
3.07 m |
3.63 m x 3.07 m |
Utilities
https://www.realtor.ca/real-estate/27641407/938-corner-avenue-innisfil-lefroy-lefroy


























































