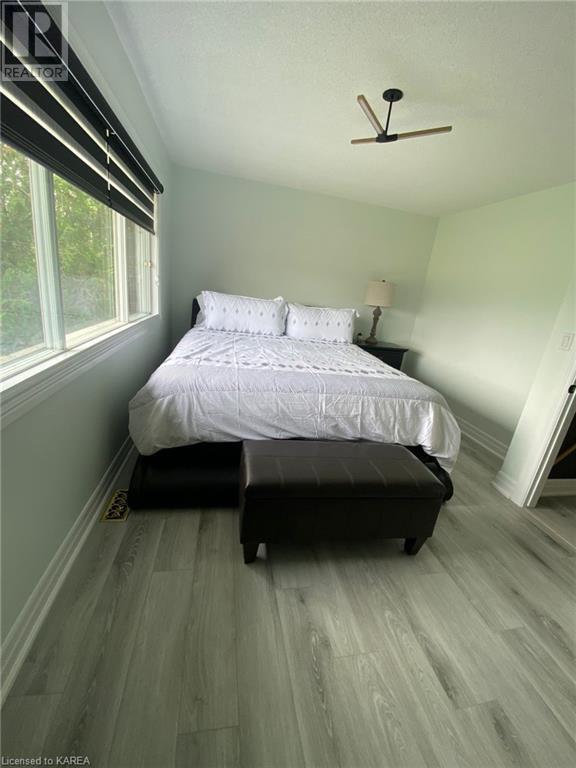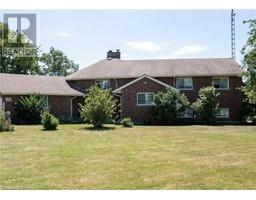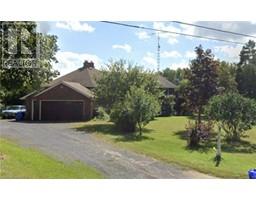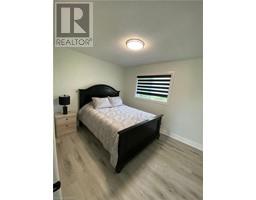5 Bedroom
2 Bathroom
2711 sqft
Central Air Conditioning
Forced Air
Waterfront
Acreage
Landscaped
$3,500 Monthly
Rent this 5 bedroom, 2 bathroom, double car garage, fully furnished executive waterfront home. Embrace waterfront living in this charming all-brick bungalow with an in-law suite. This top-to-bottom fully renovated executive house has too many features to list: open octagon great room, kitchen offers built-in appliances and a spacious island, overlooking the roomy living and dining area with water views. The main level includes 3 bedrooms and a full bath. Discover a fully renovated self-contained 2-bedroom in-law suite on the lower level, complete with laundry, kitchen, and propane fireplace. Modern comforts feature updated furnace, AC, and updated flooring throughout. Outside, over 2 acres of beauty beckon, including a detached workshop/garage, pergola, and mature trees like pear and apple. Delight in 169 feet of Bay of Quinte waterfront. Only 2 hours from Toronto/Ottawa, and moments away from Napanee's amenities. Don't miss out—schedule a viewing today! (id:47351)
Property Details
|
MLS® Number
|
40637390 |
|
Property Type
|
Single Family |
|
CommunityFeatures
|
Quiet Area |
|
Features
|
Southern Exposure, Lot With Lake, Country Residential, In-law Suite |
|
ParkingSpaceTotal
|
6 |
|
ViewType
|
Direct Water View |
|
WaterFrontName
|
Lake Ontario |
|
WaterFrontType
|
Waterfront |
Building
|
BathroomTotal
|
2 |
|
BedroomsAboveGround
|
3 |
|
BedroomsBelowGround
|
2 |
|
BedroomsTotal
|
5 |
|
Appliances
|
Dishwasher, Dryer, Microwave, Refrigerator, Stove, Washer |
|
BasementDevelopment
|
Finished |
|
BasementType
|
Full (finished) |
|
ConstructionStyleAttachment
|
Detached |
|
CoolingType
|
Central Air Conditioning |
|
ExteriorFinish
|
Brick |
|
FireProtection
|
Smoke Detectors |
|
Fixture
|
Ceiling Fans |
|
HeatingFuel
|
Propane |
|
HeatingType
|
Forced Air |
|
SizeInterior
|
2711 Sqft |
|
Type
|
House |
|
UtilityWater
|
Well |
Parking
Land
|
AccessType
|
Road Access |
|
Acreage
|
Yes |
|
LandscapeFeatures
|
Landscaped |
|
Sewer
|
Septic System |
|
SizeDepth
|
708 Ft |
|
SizeFrontage
|
137 Ft |
|
SizeTotalText
|
2 - 4.99 Acres |
|
SurfaceWater
|
Lake |
|
ZoningDescription
|
Rr |
Rooms
| Level |
Type |
Length |
Width |
Dimensions |
|
Lower Level |
4pc Bathroom |
|
|
Measurements not available |
|
Lower Level |
Bedroom |
|
|
11'1'' x 9'9'' |
|
Lower Level |
Bedroom |
|
|
14'7'' x 10'7'' |
|
Lower Level |
Recreation Room |
|
|
32'5'' x 20'7'' |
|
Main Level |
4pc Bathroom |
|
|
Measurements not available |
|
Main Level |
Bedroom |
|
|
9'3'' x 8'11'' |
|
Main Level |
Bedroom |
|
|
11'9'' x 9'3'' |
|
Main Level |
Primary Bedroom |
|
|
14'10'' x 10'10'' |
|
Main Level |
Dining Room |
|
|
12'6'' x 10'6'' |
|
Main Level |
Kitchen |
|
|
18'5'' x 14'2'' |
|
Main Level |
Living Room |
|
|
32'5'' x 14'6'' |
https://www.realtor.ca/real-estate/27326327/9358-county-road-2-napanee




























































