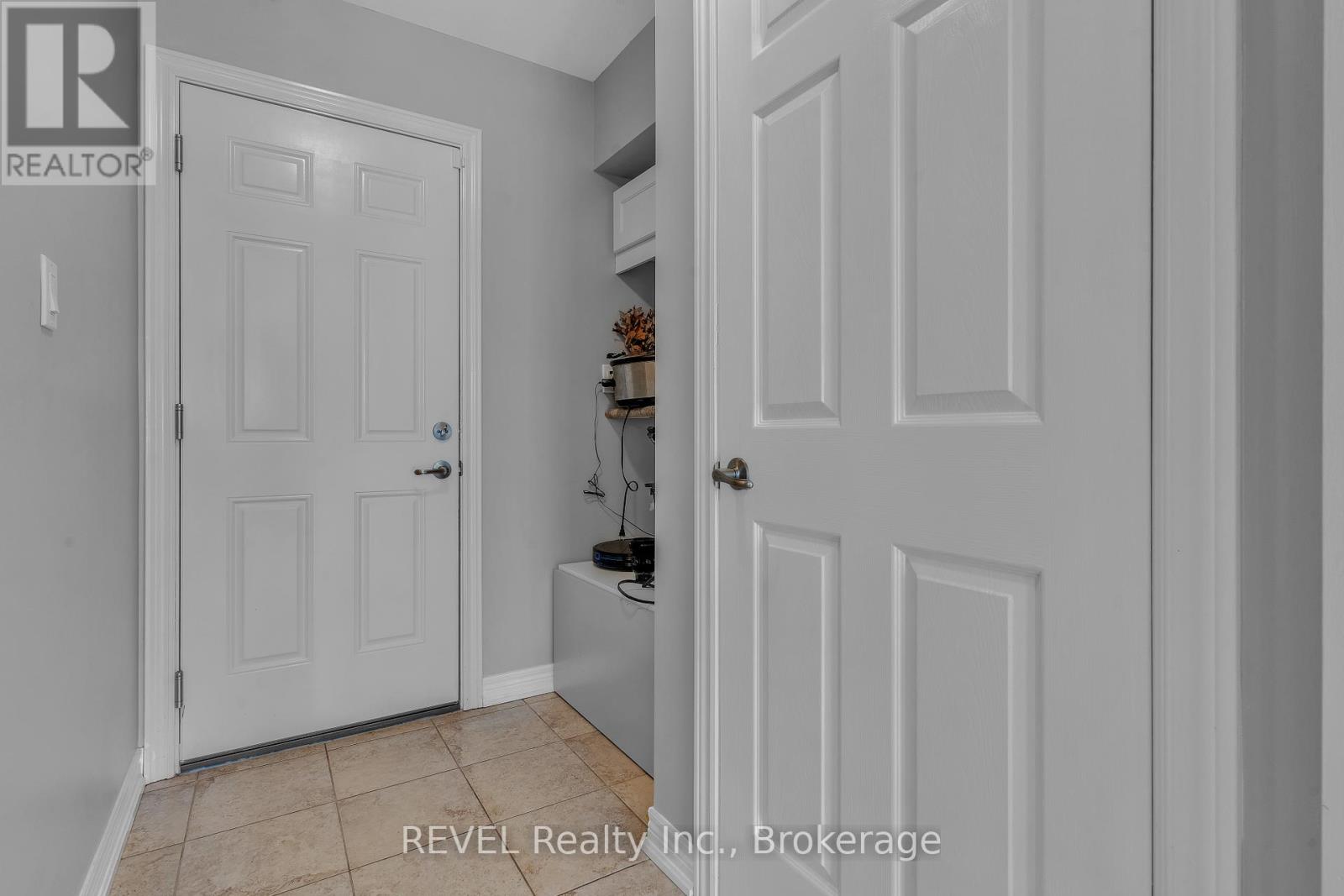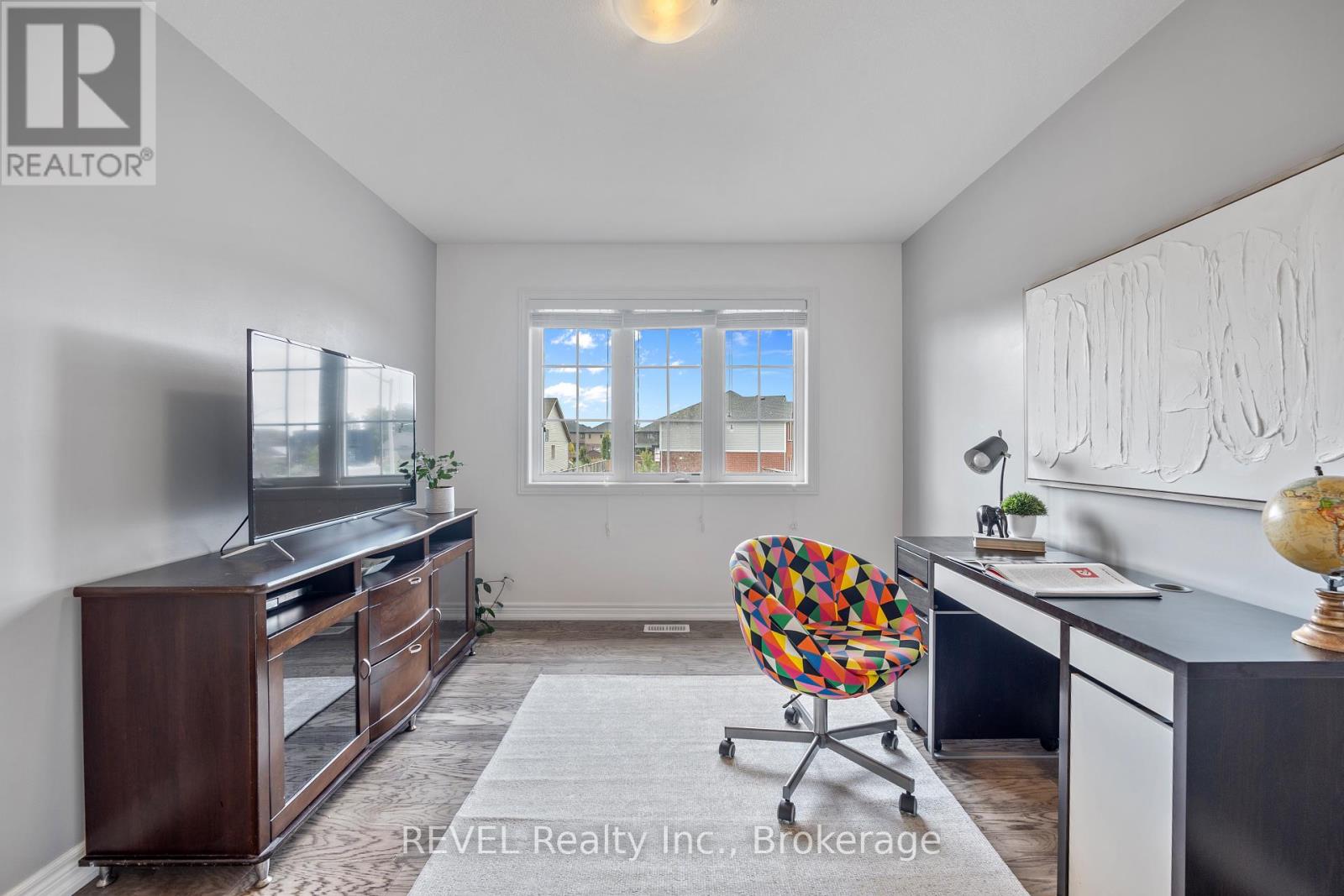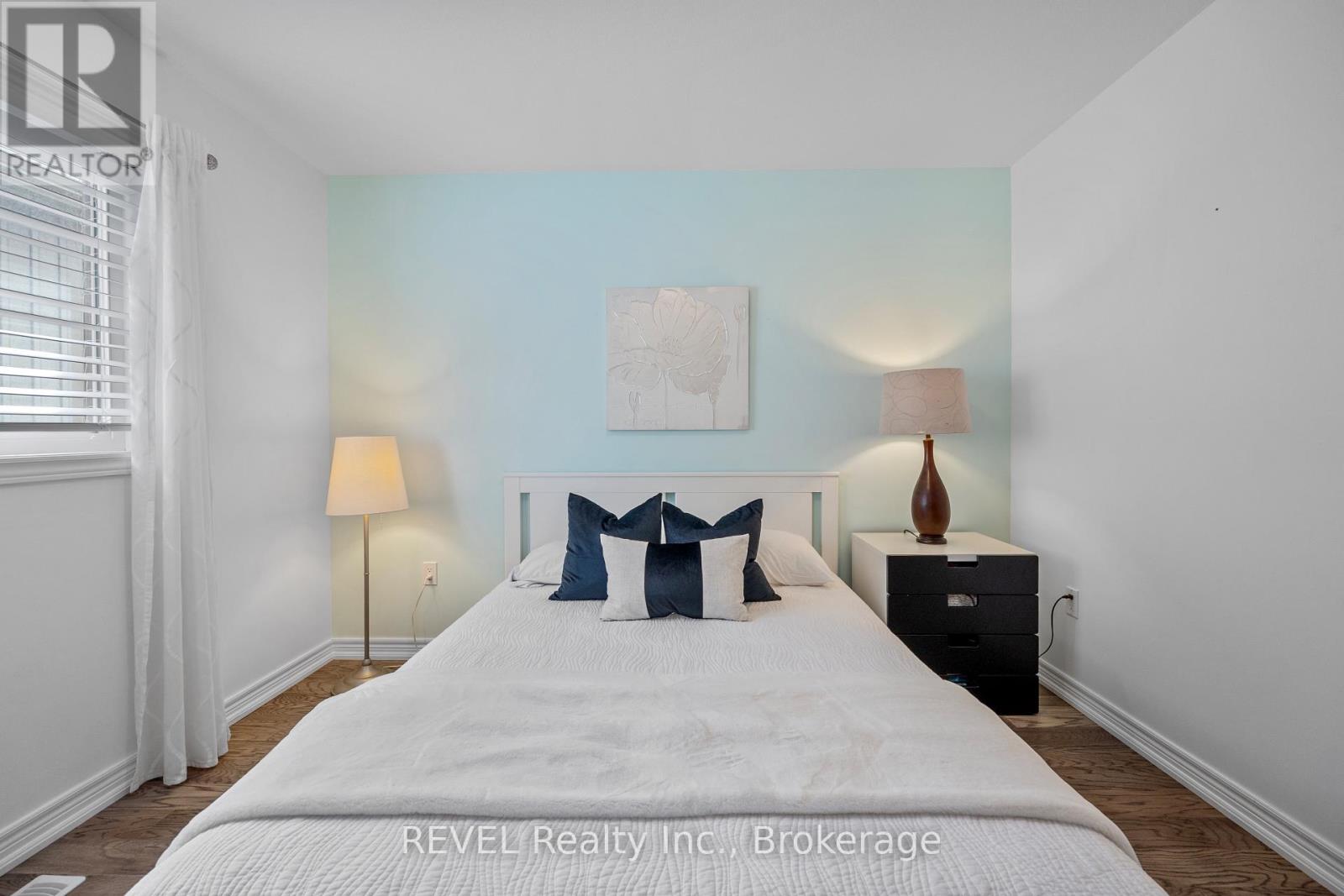4 Bedroom
3 Bathroom
Central Air Conditioning
Forced Air
$1,020,000
Welcome to 9349 Madison! This impressive two-story detached home offers over 2,400 sq. ft. of living space in the highly desirable Fernwood Estates neighbourhood of Niagara Falls. Nestled on a quiet crescent with minimal traffic, its perfectly positioned close to local amenities, bus routes, and golf courses. The property boasts a spacious backyard, ideal for kids, a future pool, or hosting gatherings, complemented by a large deck for outdoor entertaining.Inside, enjoy the elegance of brand-new lighting throughout (not featured in photos) and recently installed quartz countertops in the kitchen, all within a meticulously cared-for home. The upper level includes 4 spacious bedrooms, a versatile open area suitable for an office or entertainment space, and the convenience of second-floor laundry.The exterior shines with lush landscaping, a stamped concrete driveway with room for up to 4 vehicles, and sophisticated stucco and stone accents. The open-concept layout features a generous dining area, breakfast nook, and direct access from the mudroom to the kitchen via the attached garage. Simply move in and enjoy! (id:47351)
Property Details
|
MLS® Number
|
X11920841 |
|
Property Type
|
Single Family |
|
Community Name
|
219 - Forestview |
|
Equipment Type
|
Water Heater |
|
Features
|
Sump Pump |
|
Parking Space Total
|
6 |
|
Rental Equipment Type
|
Water Heater |
Building
|
Bathroom Total
|
3 |
|
Bedrooms Above Ground
|
4 |
|
Bedrooms Total
|
4 |
|
Appliances
|
Water Heater, Dishwasher, Dryer, Range, Refrigerator, Stove, Washer, Window Coverings |
|
Basement Development
|
Unfinished |
|
Basement Type
|
N/a (unfinished) |
|
Construction Style Attachment
|
Detached |
|
Cooling Type
|
Central Air Conditioning |
|
Exterior Finish
|
Stucco, Stone |
|
Foundation Type
|
Poured Concrete |
|
Half Bath Total
|
1 |
|
Heating Fuel
|
Natural Gas |
|
Heating Type
|
Forced Air |
|
Stories Total
|
2 |
|
Type
|
House |
|
Utility Water
|
Municipal Water |
Parking
Land
|
Acreage
|
No |
|
Sewer
|
Sanitary Sewer |
|
Size Depth
|
118 Ft |
|
Size Frontage
|
40 Ft |
|
Size Irregular
|
40 X 118 Ft |
|
Size Total Text
|
40 X 118 Ft |
Rooms
| Level |
Type |
Length |
Width |
Dimensions |
|
Second Level |
Bedroom |
4.31 m |
4.49 m |
4.31 m x 4.49 m |
|
Second Level |
Bedroom 2 |
3.09 m |
3.4 m |
3.09 m x 3.4 m |
|
Second Level |
Bedroom 3 |
3.4 m |
3.09 m |
3.4 m x 3.09 m |
|
Second Level |
Bedroom 4 |
3.86 m |
3.09 m |
3.86 m x 3.09 m |
|
Second Level |
Loft |
3.04 m |
4.21 m |
3.04 m x 4.21 m |
|
Main Level |
Living Room |
4.41 m |
5.05 m |
4.41 m x 5.05 m |
|
Main Level |
Kitchen |
4.31 m |
5.86 m |
4.31 m x 5.86 m |
|
Main Level |
Dining Room |
4.41 m |
4.16 m |
4.41 m x 4.16 m |
https://www.realtor.ca/real-estate/27795980/9349-madison-crescent-niagara-falls-219-forestview-219-forestview
















































































