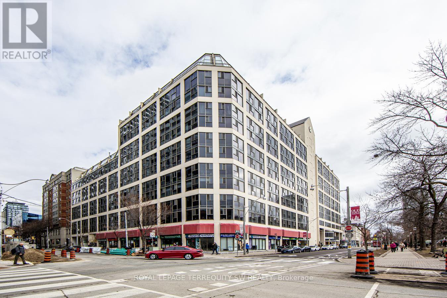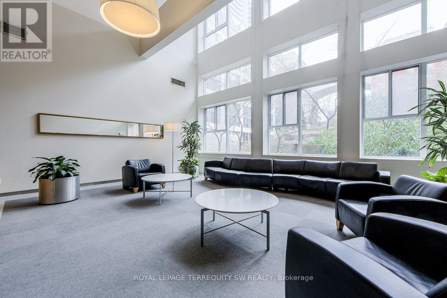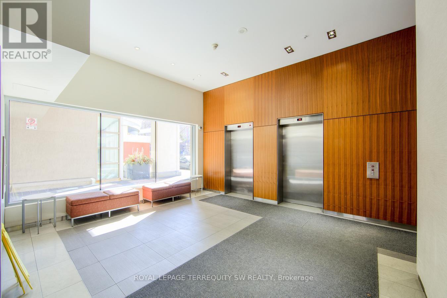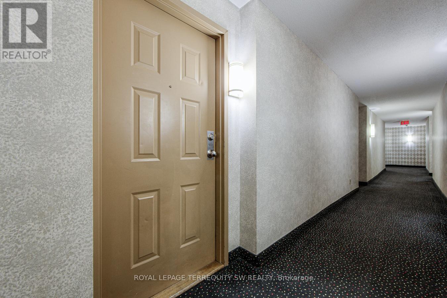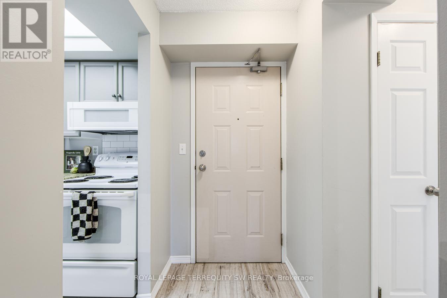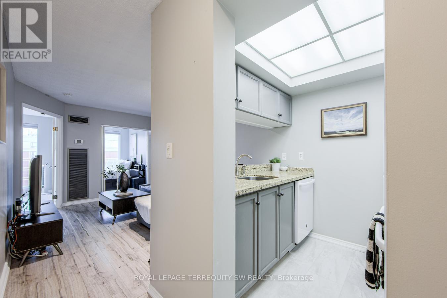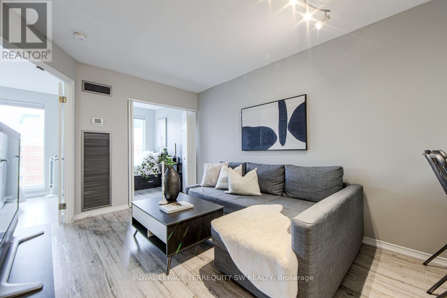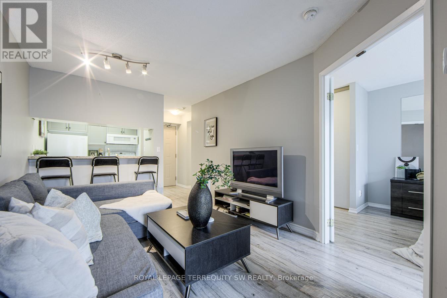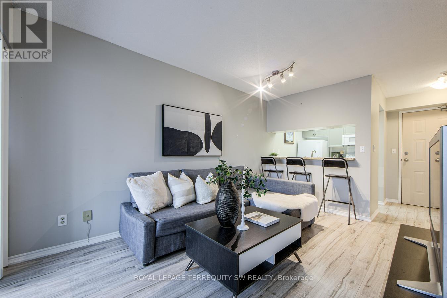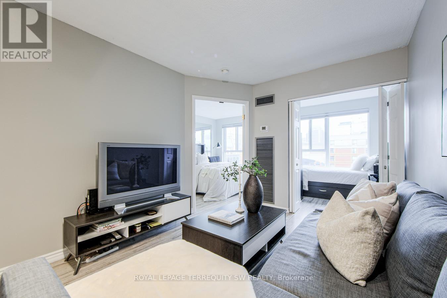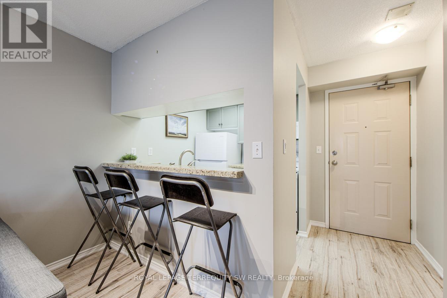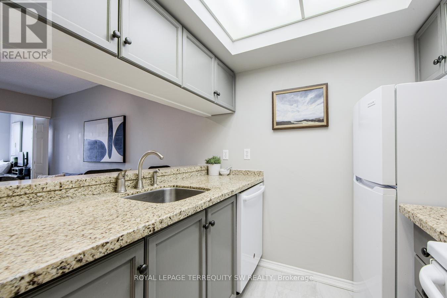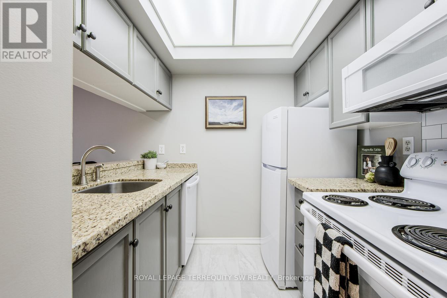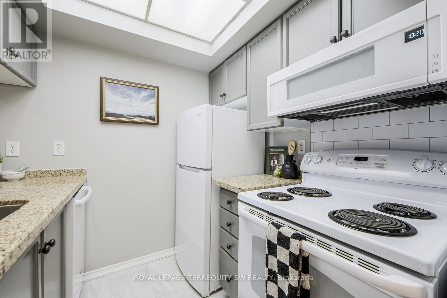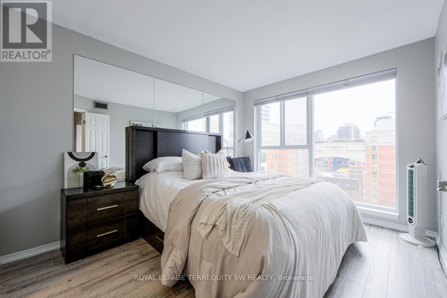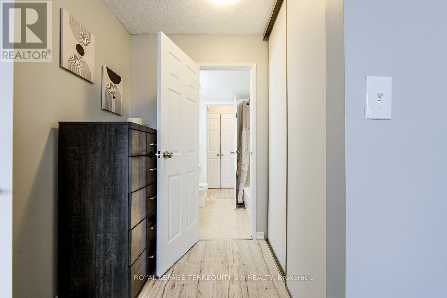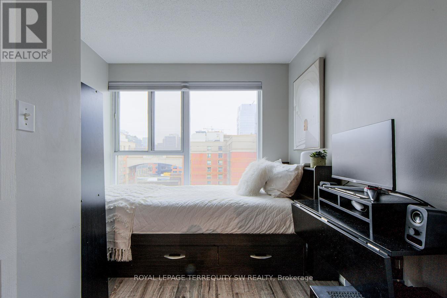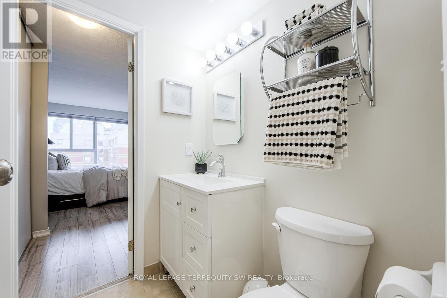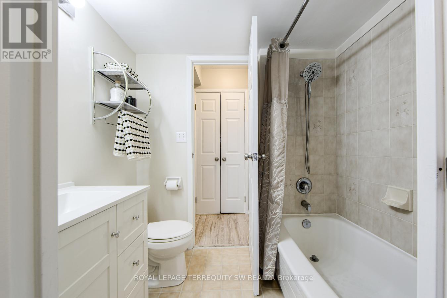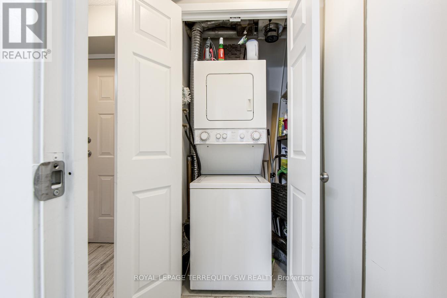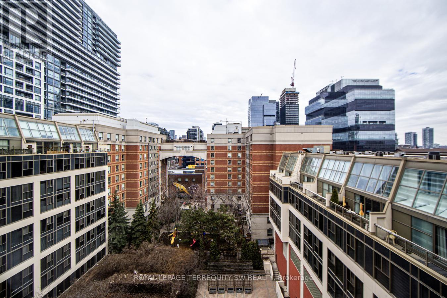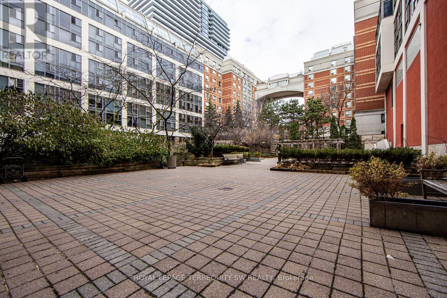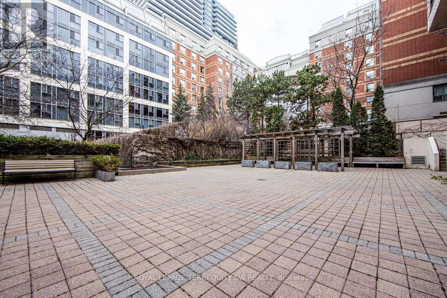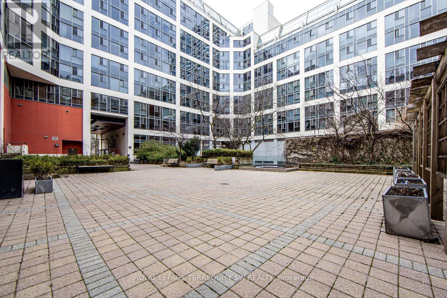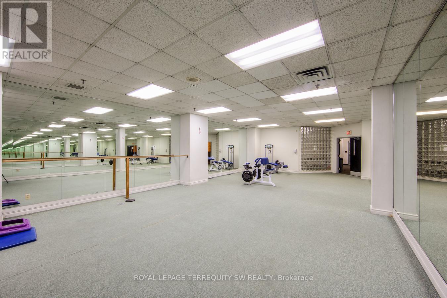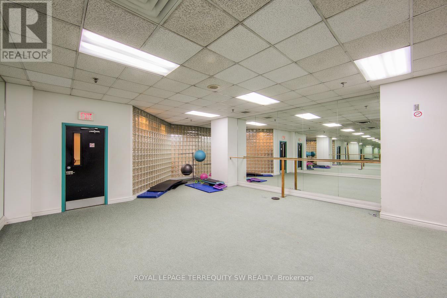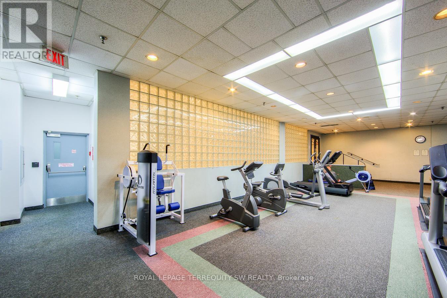933 - 222 The Esplanade Toronto, Ontario M5A 4M8
$469,000Maintenance, Heat, Electricity, Water, Common Area Maintenance, Insurance
$642.89 Monthly
Maintenance, Heat, Electricity, Water, Common Area Maintenance, Insurance
$642.89 MonthlyFantastic Opportunity to Live In Toronto's Iconic St Lawrence Market in this Nicely Updated 1Bedroom + Den at 'Yorktown on the Park'. Newer Laminate Flooring, Appliances, Bathroom Vanity, and Custom Blinds. Den Currently Being Used as a Bedroom, But Could Also be an Office, or Dining Space. Light and Bright Unit Featuring All New Windows Throughout the Entire Building. Located on a Higher Floor Overlooking the Quiet Courtyard. Amenities Include Gym, Sauna, Bookable Office Space, Ping-Pong Table, Party/Meeting Room, Guest Suites, and 24-hour Concierge. Steps to the St Lawrence Market and the Distillery District, with a Short Walking Distance to Parks, Schools, a Community Centre With Pool, Restaurants, Shopping, Entertainment, and Public Transit. Hydro, Heat and A/C Included in the Maintenance Fees. This Condo is Perfect for Buyers Entering the Market. Make it Yours Today! Shows A+! (id:47351)
Property Details
| MLS® Number | C12082936 |
| Property Type | Single Family |
| Community Name | Waterfront Communities C8 |
| Amenities Near By | Park, Place Of Worship, Public Transit, Schools |
| Community Features | Pet Restrictions, Community Centre |
| Features | Carpet Free |
| View Type | City View |
Building
| Bathroom Total | 1 |
| Bedrooms Above Ground | 1 |
| Bedrooms Below Ground | 1 |
| Bedrooms Total | 2 |
| Amenities | Security/concierge |
| Appliances | Blinds, Dishwasher, Dryer, Microwave, Stove, Washer, Refrigerator |
| Cooling Type | Central Air Conditioning |
| Exterior Finish | Concrete |
| Fire Protection | Smoke Detectors |
| Flooring Type | Laminate |
| Foundation Type | Concrete |
| Heating Fuel | Natural Gas |
| Heating Type | Forced Air |
| Size Interior | 500 - 599 Ft2 |
| Type | Apartment |
Parking
| No Garage |
Land
| Acreage | No |
| Land Amenities | Park, Place Of Worship, Public Transit, Schools |
Rooms
| Level | Type | Length | Width | Dimensions |
|---|---|---|---|---|
| Main Level | Living Room | 2.7 m | 3.7 m | 2.7 m x 3.7 m |
| Main Level | Dining Room | 2.7 m | 3.7 m | 2.7 m x 3.7 m |
| Main Level | Kitchen | 1.75 m | 1.82 m | 1.75 m x 1.82 m |
| Main Level | Primary Bedroom | 2.14 m | 4.52 m | 2.14 m x 4.52 m |
| Main Level | Bedroom 2 | 2 m | 2.08 m | 2 m x 2.08 m |
