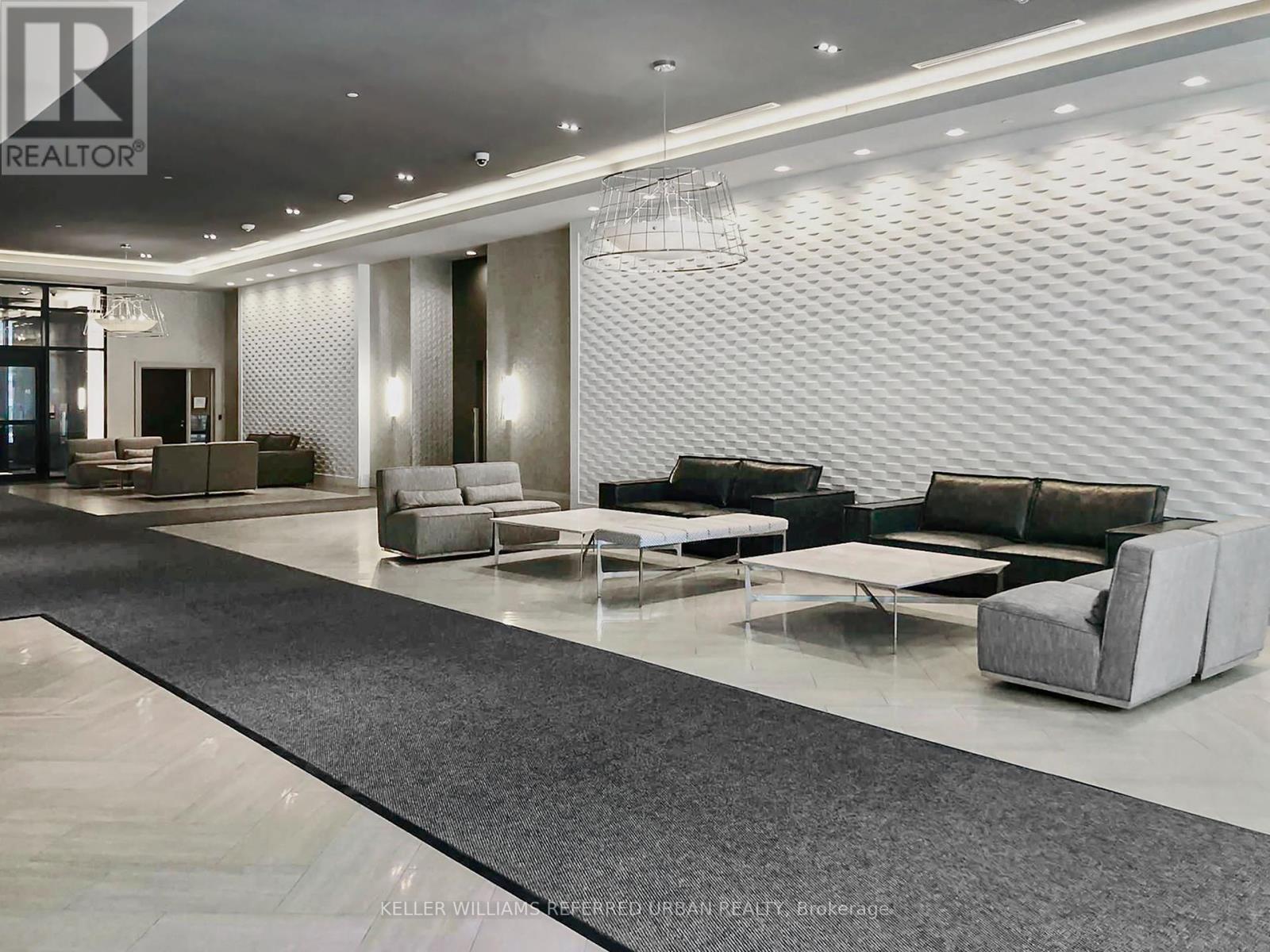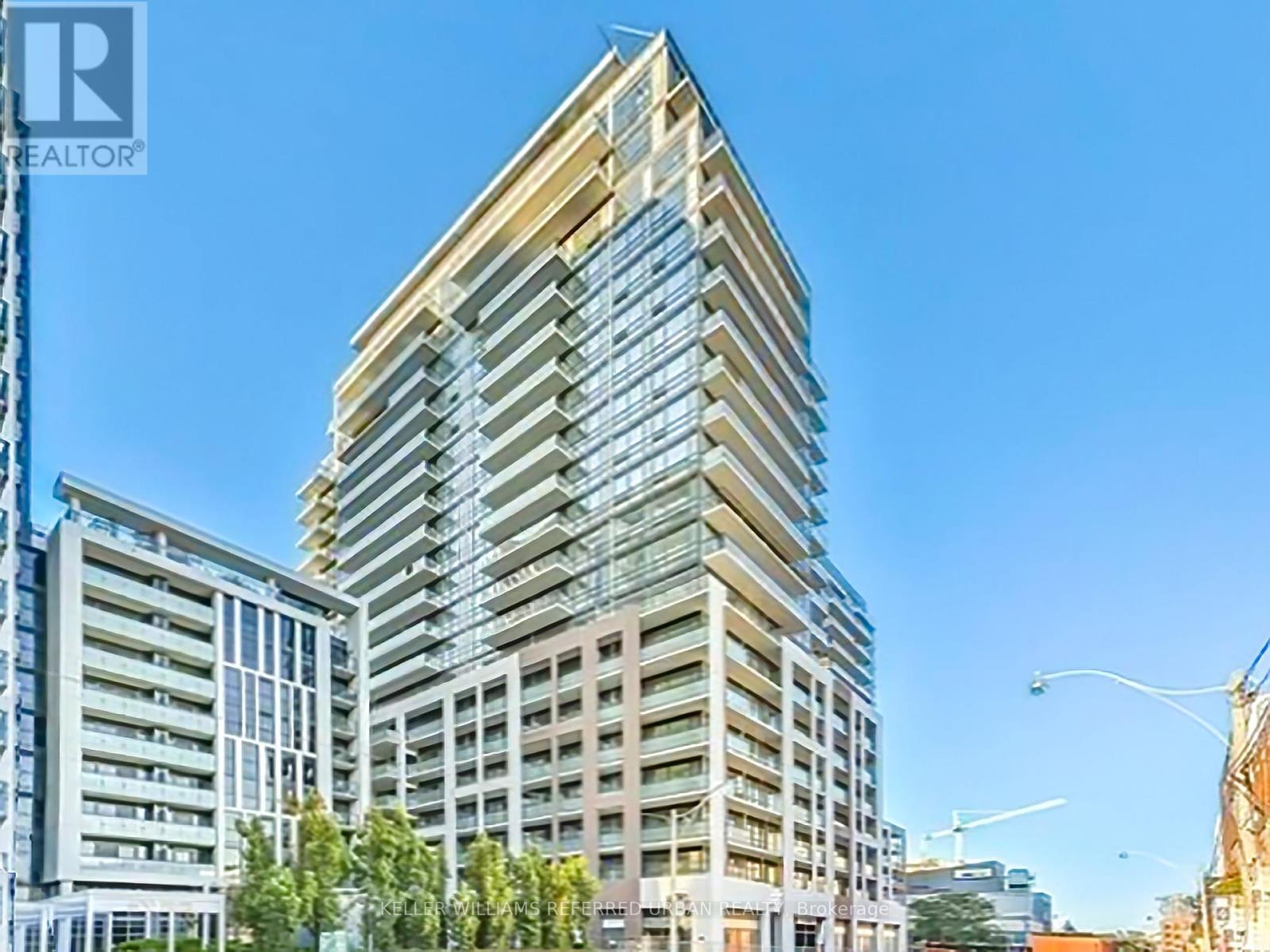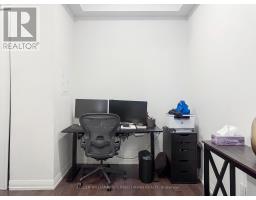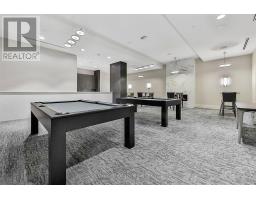2 Bedroom
1 Bathroom
600 - 699 ft2
Central Air Conditioning
$2,200 Monthly
Must see luxury 1 bedroom + 1 den + 1 locker CORNER condo unit! Extra large - 10 ft ceilings with floor-to-ceiling windows on TWO walls! Wraparound balcony with fantastic city views! European style kitchen quartz countertops, stainless steel built-in appliances and backsplash! Large open concept living & dining room with walk-out to wrap around large balcony! TTC at doorstep, steps to shopping, cafes, restaurants, DVP,Gardiner & much more! Luxury 5 star building & amenities! 24H concierge, guest suites, gym, party & meeting room, rooftop deck, visitor parking, locker available for additional $50 per month. Don't miss this rarely offered gorgeous corner unit! Book your showing today! (id:47351)
Property Details
|
MLS® Number
|
C12072359 |
|
Property Type
|
Single Family |
|
Community Name
|
Moss Park |
|
Community Features
|
Pet Restrictions |
|
Features
|
Balcony |
Building
|
Bathroom Total
|
1 |
|
Bedrooms Above Ground
|
1 |
|
Bedrooms Below Ground
|
1 |
|
Bedrooms Total
|
2 |
|
Age
|
0 To 5 Years |
|
Amenities
|
Security/concierge |
|
Appliances
|
Dishwasher, Dryer, Microwave, Range, Stove, Washer, Window Coverings, Refrigerator |
|
Cooling Type
|
Central Air Conditioning |
|
Exterior Finish
|
Concrete |
|
Fire Protection
|
Security Guard, Security System |
|
Flooring Type
|
Hardwood |
|
Size Interior
|
600 - 699 Ft2 |
|
Type
|
Apartment |
Parking
Land
Rooms
| Level |
Type |
Length |
Width |
Dimensions |
|
Basement |
Storage |
|
|
Measurements not available |
|
Main Level |
Living Room |
5.8 m |
3.2 m |
5.8 m x 3.2 m |
|
Main Level |
Dining Room |
5.8 m |
3.2 m |
5.8 m x 3.2 m |
|
Main Level |
Primary Bedroom |
5.8 m |
3.2 m |
5.8 m x 3.2 m |
|
Main Level |
Kitchen |
|
|
Measurements not available |
|
Main Level |
Bathroom |
2.74 m |
2.13 m |
2.74 m x 2.13 m |
https://www.realtor.ca/real-estate/28143791/931-460-adelaide-street-e-toronto-moss-park-moss-park


































