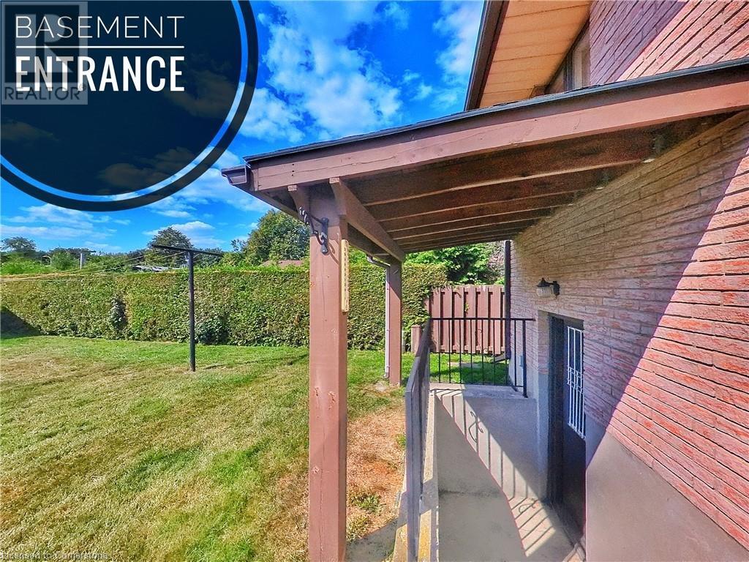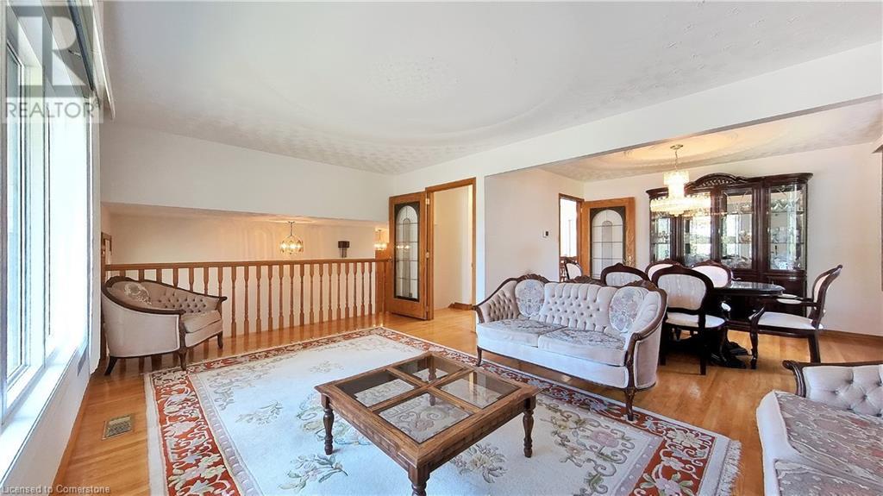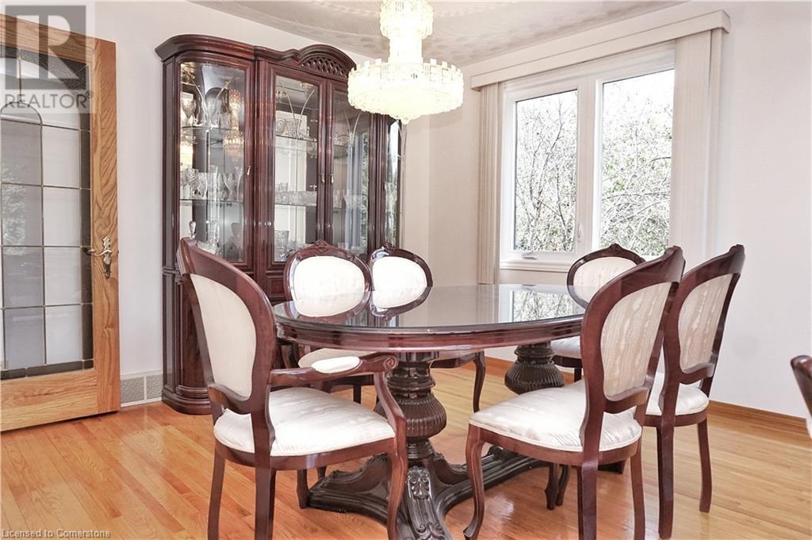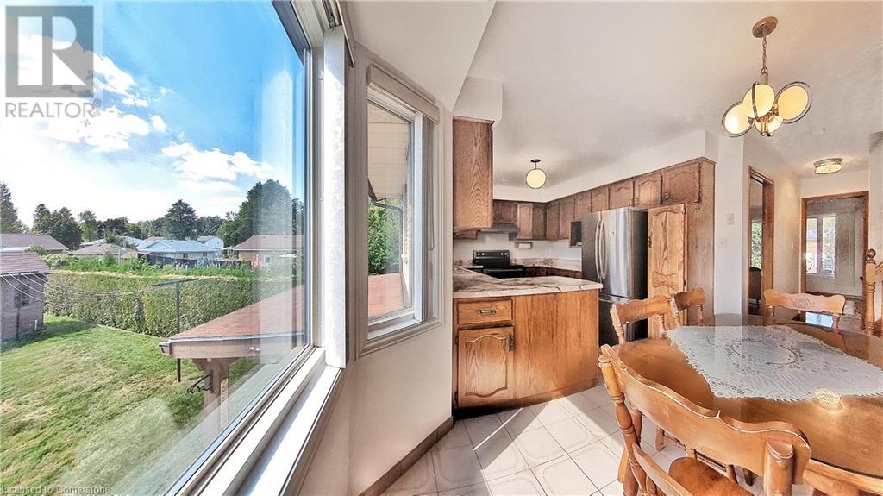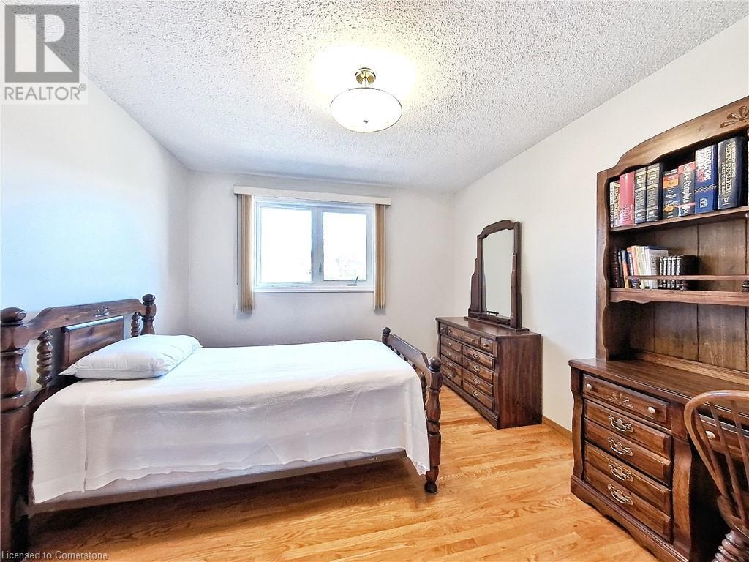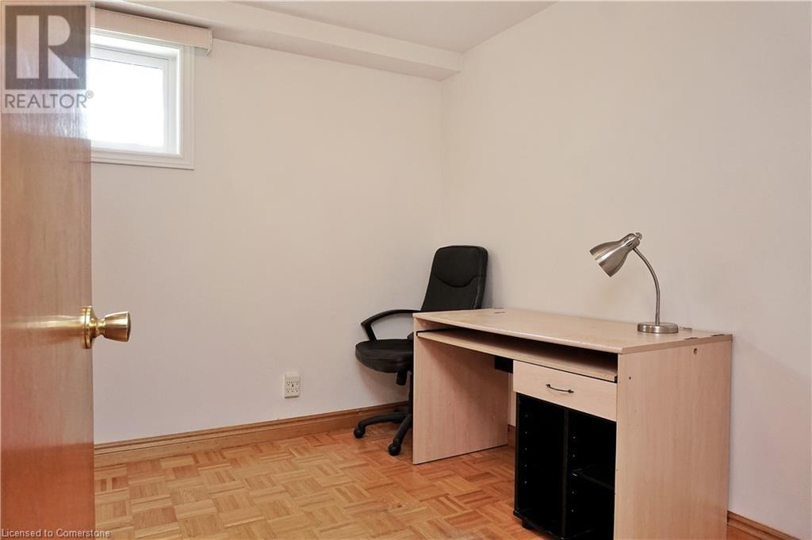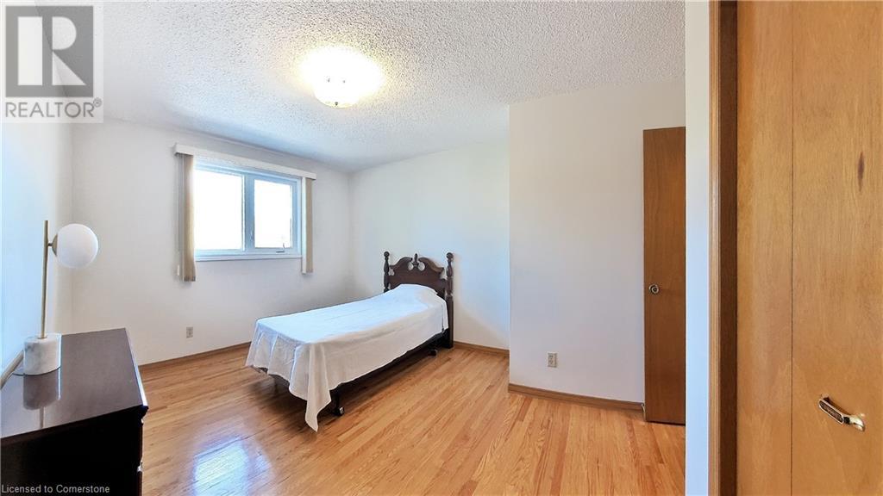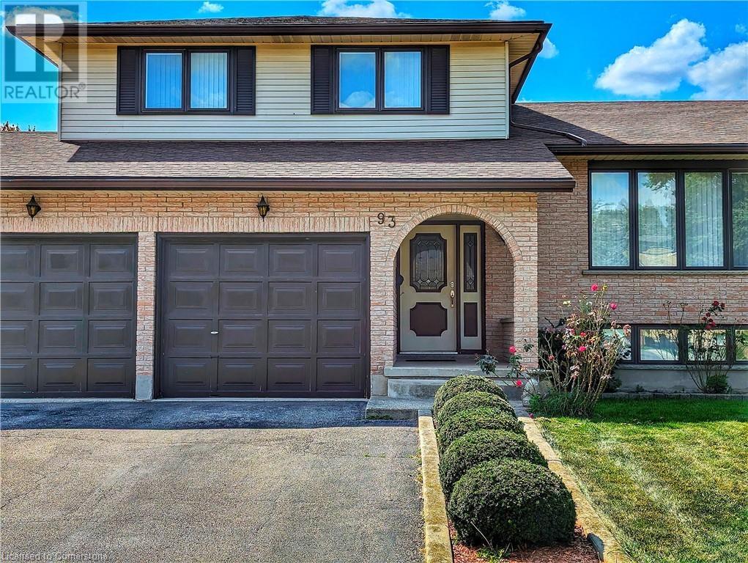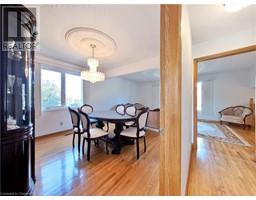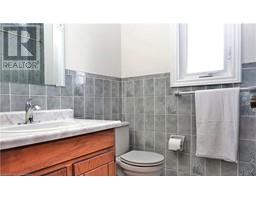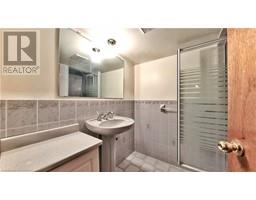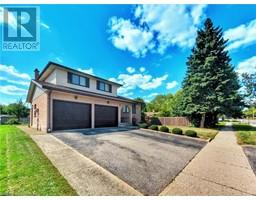4 Bedroom
4 Bathroom
1945 sqft
Central Air Conditioning
Forced Air
$965,000
Stunning Detached Home with Separate Entrance in Prestigious Kitchener Neighborhood!This spacious, carpet-free home offers generous room sizes throughout and hardwood and parquet flooring. The open-concept kitchen is equipped with stainless steel appliances and connects to a dinette and formal dining room. The main level features a living room, family room, and three large bedrooms, including a master suite with a walk-in closet and ensuite.The finished basement, with its own separate entrance and a bedroom, can easily be converted into a two-bedroom apartment, making it ideal for rental income or extended family living. The property includes three full bathrooms plus a powder room and is situated on a deep, wide lot, offering plenty of outdoor space.An opportunity like this in one of Kitcheners most sought-after neighborhoods doesnt come up often. Dont miss outschedule your showing today! (id:47351)
Property Details
|
MLS® Number
|
40648726 |
|
Property Type
|
Single Family |
|
AmenitiesNearBy
|
Ski Area |
|
ParkingSpaceTotal
|
4 |
Building
|
BathroomTotal
|
4 |
|
BedroomsAboveGround
|
3 |
|
BedroomsBelowGround
|
1 |
|
BedroomsTotal
|
4 |
|
Appliances
|
Dishwasher, Dryer, Refrigerator, Stove, Washer, Microwave Built-in |
|
BasementDevelopment
|
Finished |
|
BasementType
|
Full (finished) |
|
ConstructedDate
|
1986 |
|
ConstructionStyleAttachment
|
Detached |
|
CoolingType
|
Central Air Conditioning |
|
ExteriorFinish
|
Brick |
|
FoundationType
|
Poured Concrete |
|
HeatingFuel
|
Natural Gas |
|
HeatingType
|
Forced Air |
|
SizeInterior
|
1945 Sqft |
|
Type
|
House |
|
UtilityWater
|
Municipal Water |
Parking
Land
|
Acreage
|
No |
|
LandAmenities
|
Ski Area |
|
Sewer
|
Municipal Sewage System |
|
SizeDepth
|
130 Ft |
|
SizeFrontage
|
60 Ft |
|
SizeTotalText
|
Under 1/2 Acre |
|
ZoningDescription
|
R2a |
Rooms
| Level |
Type |
Length |
Width |
Dimensions |
|
Second Level |
Bedroom |
|
|
12'9'' x 11'5'' |
|
Second Level |
4pc Bathroom |
|
|
Measurements not available |
|
Second Level |
Bedroom |
|
|
12'9'' x 11'5'' |
|
Second Level |
4pc Bathroom |
|
|
Measurements not available |
|
Second Level |
Primary Bedroom |
|
|
16'7'' x 12'6'' |
|
Basement |
4pc Bathroom |
|
|
Measurements not available |
|
Basement |
Bedroom |
|
|
10'11'' x 9'0'' |
|
Basement |
Recreation Room |
|
|
21'6'' x 17'6'' |
|
Main Level |
4pc Bathroom |
|
|
Measurements not available |
|
Main Level |
Family Room |
|
|
21'6'' x 11'5'' |
|
Main Level |
Kitchen |
|
|
21'3'' x 11'2'' |
|
Main Level |
Dining Room |
|
|
11'6'' x 10'2'' |
|
Main Level |
Living Room |
|
|
18'4'' x 11'9'' |
https://www.realtor.ca/real-estate/27432536/93-old-chicopee-drive-kitchener

