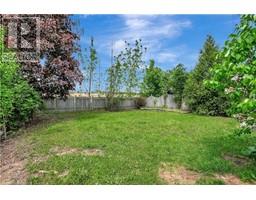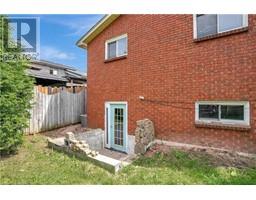4 Bedroom
2 Bathroom
2903 sqft
Raised Bungalow
Fireplace
Central Air Conditioning
Forced Air
$674,900
Welcome to this charming all brick bungalow situated in the highly desirable North Brantford area. This home offers a warm and inviting atmosphere from the moment you step inside. The single car garage provides convenience and ample storage space for your vehicle and other belongings. You'll never have to worry about parking with this added feature. One of the standout features of this property is the potential for an in-law set up. Whether you have extended family members or guests staying for an extended period of time, this additional living space offers flexibility and privacy for everyone. Step outside to the fenced yard, where you can enjoy outdoor activities in privacy and security. Whether it's playing with children or pets, hosting a barbecue, or simply relaxing in the fresh air, this backyard is a true haven. Inside the home, you will find 2+1 large bedrooms and plenty of living space. The layout provides versatility in how you choose to use the rooms, whether it be for bedrooms, a home office, or a hobby space. The possibilities are endless. Located in a family-friendly neighbourhood, this property is surrounded by a sense of community and is perfect for those looking to raise a family or live in a peaceful environment. Enjoy the tranquility and safety that this area offers. Don't miss the opportunity to make this all brick bungalow at Childerhose your own. With its desirable location, single car garage, potential for an in-law set up, fenced yard, and spacious bedrooms, it truly is a gem in a family-friendly neighbourhood. (id:47351)
Property Details
|
MLS® Number
|
40593225 |
|
Property Type
|
Single Family |
|
Amenities Near By
|
Playground, Shopping |
|
Equipment Type
|
Water Heater |
|
Features
|
Automatic Garage Door Opener |
|
Parking Space Total
|
2 |
|
Rental Equipment Type
|
Water Heater |
Building
|
Bathroom Total
|
2 |
|
Bedrooms Above Ground
|
2 |
|
Bedrooms Below Ground
|
2 |
|
Bedrooms Total
|
4 |
|
Appliances
|
Dishwasher, Dryer, Refrigerator, Stove, Washer |
|
Architectural Style
|
Raised Bungalow |
|
Basement Development
|
Finished |
|
Basement Type
|
Full (finished) |
|
Constructed Date
|
1993 |
|
Construction Style Attachment
|
Detached |
|
Cooling Type
|
Central Air Conditioning |
|
Exterior Finish
|
Brick |
|
Fireplace Present
|
Yes |
|
Fireplace Total
|
1 |
|
Foundation Type
|
Poured Concrete |
|
Heating Fuel
|
Natural Gas |
|
Heating Type
|
Forced Air |
|
Stories Total
|
1 |
|
Size Interior
|
2903 Sqft |
|
Type
|
House |
|
Utility Water
|
Municipal Water |
Parking
Land
|
Acreage
|
No |
|
Land Amenities
|
Playground, Shopping |
|
Sewer
|
Municipal Sewage System |
|
Size Depth
|
135 Ft |
|
Size Frontage
|
46 Ft |
|
Size Total Text
|
Under 1/2 Acre |
|
Zoning Description
|
R1c |
Rooms
| Level |
Type |
Length |
Width |
Dimensions |
|
Basement |
Utility Room |
|
|
10'10'' x 12'7'' |
|
Basement |
4pc Bathroom |
|
|
6'4'' x 7'6'' |
|
Basement |
Bedroom |
|
|
10'7'' x 12'2'' |
|
Basement |
Bedroom |
|
|
10'6'' x 17'0'' |
|
Basement |
Recreation Room |
|
|
14'0'' x 17'11'' |
|
Main Level |
4pc Bathroom |
|
|
Measurements not available |
|
Main Level |
Bedroom |
|
|
11'0'' x 12'9'' |
|
Main Level |
Primary Bedroom |
|
|
11'1'' x 17'4'' |
|
Main Level |
Dining Room |
|
|
11'5'' x 7'11'' |
|
Main Level |
Kitchen |
|
|
11'0'' x 10'1'' |
|
Main Level |
Living Room |
|
|
11'1'' x 15'1'' |
https://www.realtor.ca/real-estate/26941240/93-childerhose-crescent-brantford






































































