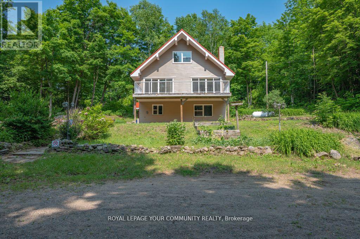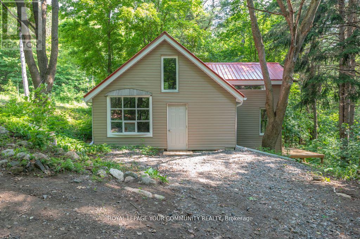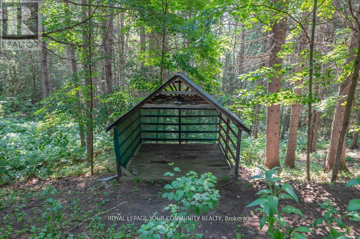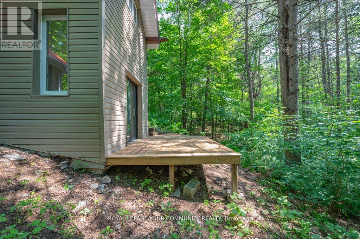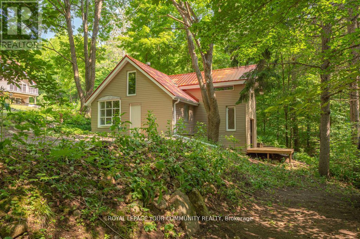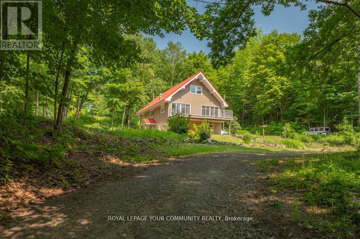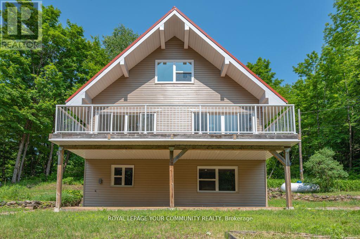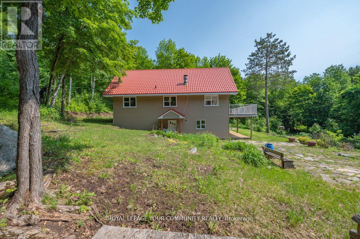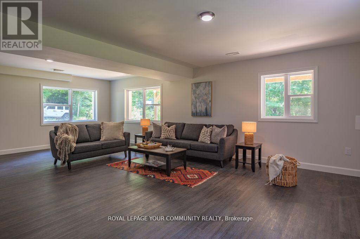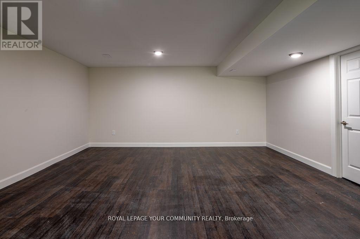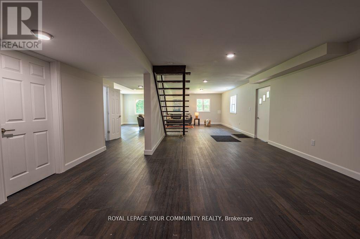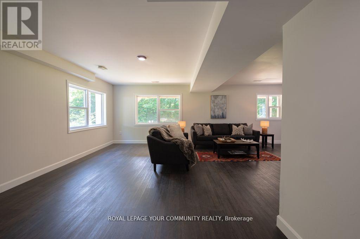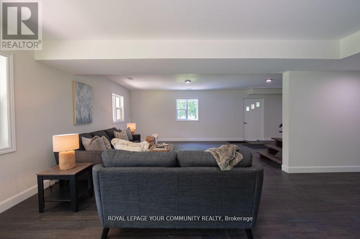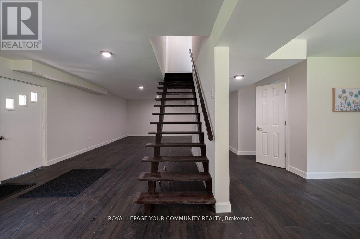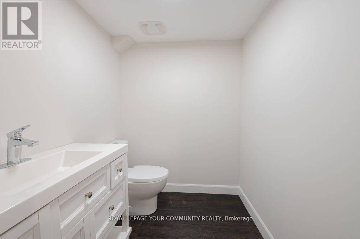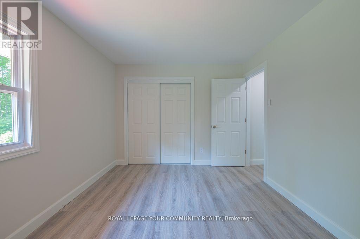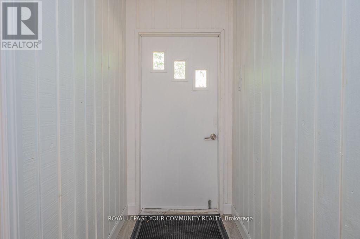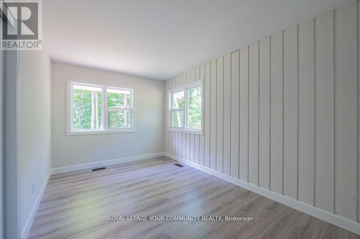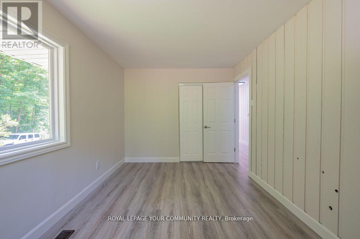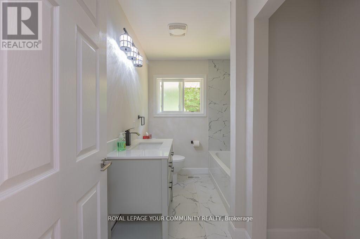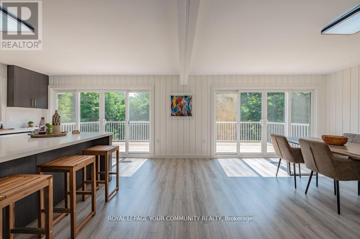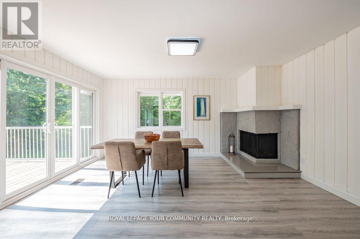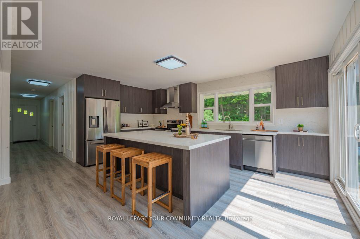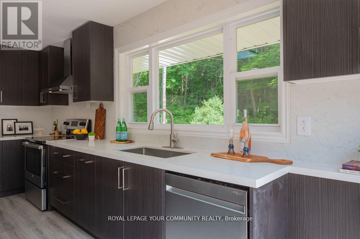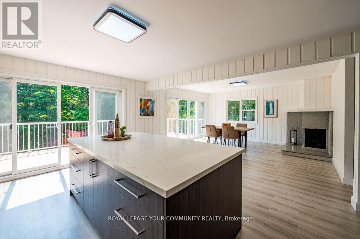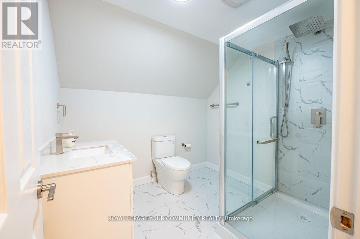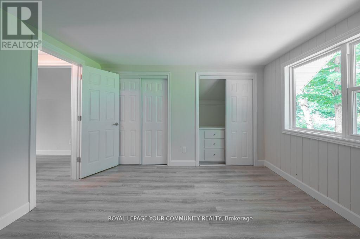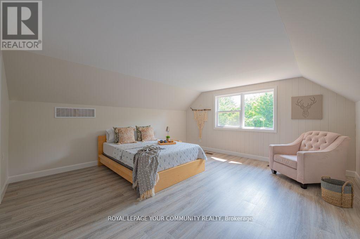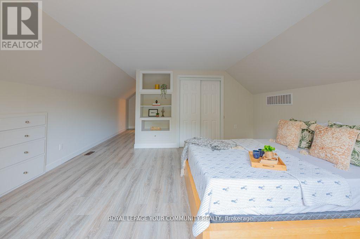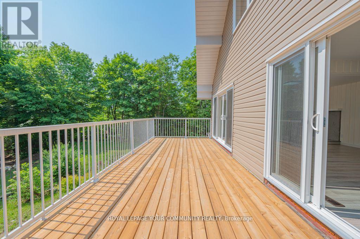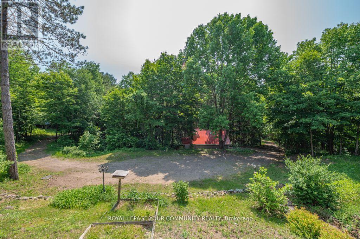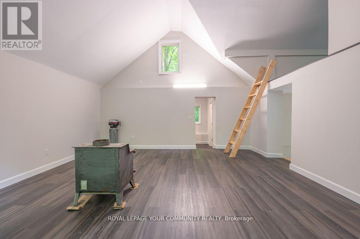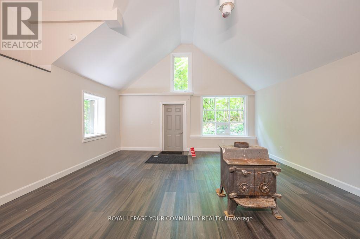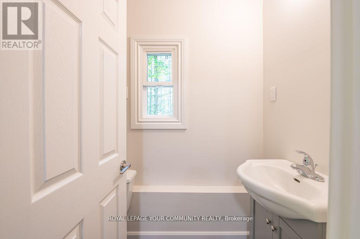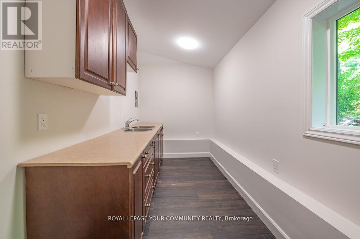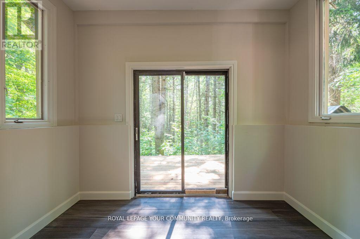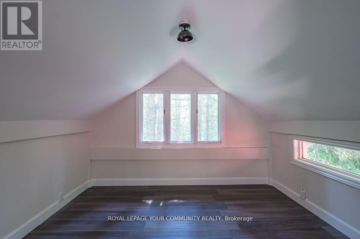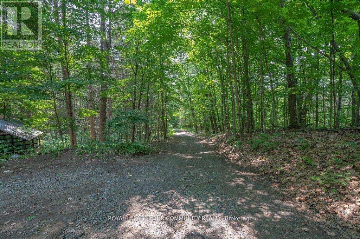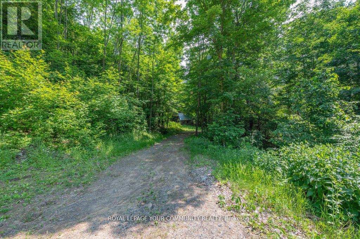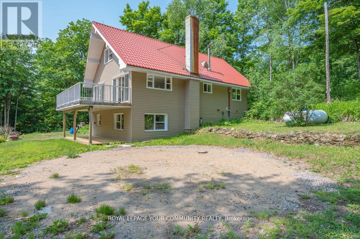5 Bedroom
3 Bathroom
Fireplace
Forced Air
Acreage
$879,000
This Magnificent 3000 Sqft Four Season Country Estate Has Been Fully Renovated And Is Perfectly Perched On 22 Acres Of Land, Overlooking Rolling Hills And Mature Forests. Enjoy Full Privacy As You Drive Up Along The Tree Lined Driveway, Passing By The Guest House (Kitchenette, 2Pc Washroom & 2 Rooms). This Lot Is Classified As Rural With Endless Opportunities And Permitted Uses (Such As Bed & Breakfast, Boarding House, Community Centre, Daycare Centre, Equestrian Facility, Farm, Farm Produce Outlet, Garden Centre & Nursery, Greenhouse/Commercial, Hunt Camp, Kennel/Commercial, Veterinary Clinic, ...). In The Heart Of Carnarvon, 10 Minutes From Minden, 20 Minutes From Haliburton, Surrounded With Crystal Clear Water Lakes, Enjoy Boating (Minutes From Boat Launches At Twelve Mile, Maple And Beech Lakes), Skating, Ice Fishing, Camping, Snowmobile And Atv Trails, With Lots Of Room For Parking All Your Toys And Trailers ... Total Gem (id:47351)
Property Details
|
MLS® Number
|
X8205190 |
|
Property Type
|
Single Family |
|
Features
|
Carpet Free |
|
Parking Space Total
|
10 |
Building
|
Bathroom Total
|
3 |
|
Bedrooms Above Ground
|
5 |
|
Bedrooms Total
|
5 |
|
Appliances
|
Dishwasher, Dryer, Water Heater, Stove, Washer, Refrigerator |
|
Basement Development
|
Finished |
|
Basement Features
|
Separate Entrance |
|
Basement Type
|
N/a (finished) |
|
Construction Style Attachment
|
Detached |
|
Exterior Finish
|
Concrete, Vinyl Siding |
|
Fireplace Present
|
Yes |
|
Flooring Type
|
Laminate |
|
Foundation Type
|
Block |
|
Half Bath Total
|
1 |
|
Heating Fuel
|
Propane |
|
Heating Type
|
Forced Air |
|
Stories Total
|
2 |
|
Type
|
House |
Land
|
Acreage
|
Yes |
|
Sewer
|
Septic System |
|
Size Depth
|
884 Ft ,3 In |
|
Size Frontage
|
1110 Ft |
|
Size Irregular
|
1110.03 X 884.32 Ft ; Irregular |
|
Size Total Text
|
1110.03 X 884.32 Ft ; Irregular|10 - 24.99 Acres |
Rooms
| Level |
Type |
Length |
Width |
Dimensions |
|
Second Level |
Bedroom 4 |
6.47 m |
4.65 m |
6.47 m x 4.65 m |
|
Second Level |
Bedroom 5 |
3.81 m |
3.79 m |
3.81 m x 3.79 m |
|
Basement |
Recreational, Games Room |
5.03 m |
4.95 m |
5.03 m x 4.95 m |
|
Basement |
Recreational, Games Room |
5.03 m |
5.46 m |
5.03 m x 5.46 m |
|
Basement |
Recreational, Games Room |
7.55 m |
5.39 m |
7.55 m x 5.39 m |
|
Main Level |
Kitchen |
5.41 m |
3.43 m |
5.41 m x 3.43 m |
|
Main Level |
Family Room |
2.59 m |
4.8 m |
2.59 m x 4.8 m |
|
Main Level |
Dining Room |
2.59 m |
4.8 m |
2.59 m x 4.8 m |
|
Main Level |
Primary Bedroom |
4.31 m |
2.82 m |
4.31 m x 2.82 m |
|
Main Level |
Bedroom 2 |
2.77 m |
4.11 m |
2.77 m x 4.11 m |
|
Main Level |
Bedroom 3 |
3.2 m |
4.11 m |
3.2 m x 4.11 m |
https://www.realtor.ca/real-estate/26709678/9297-highway-118-e-minden-hills
