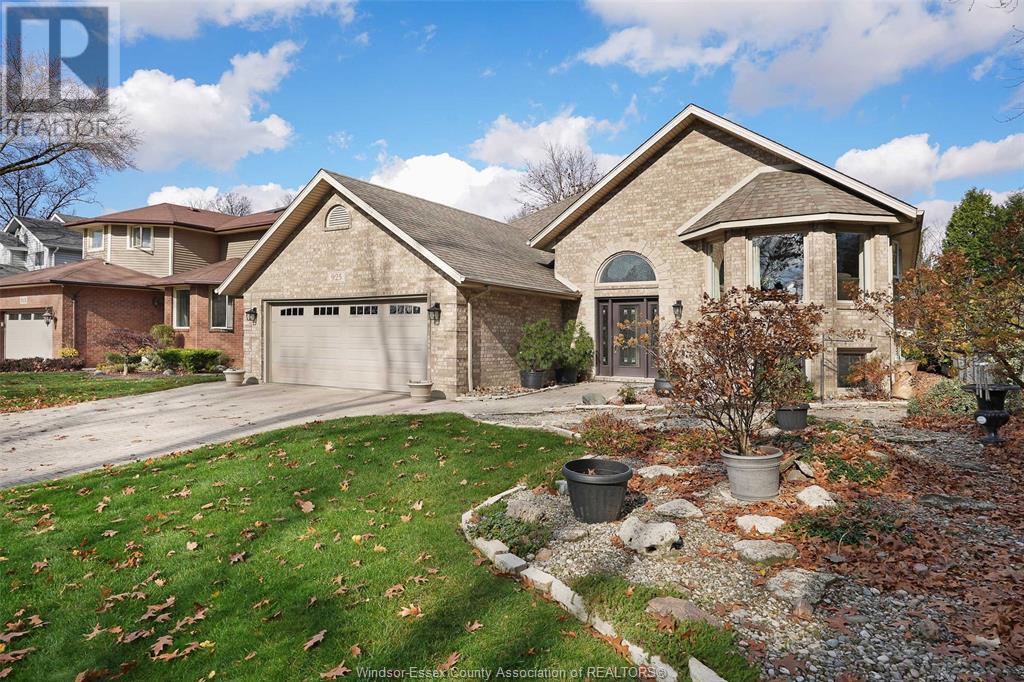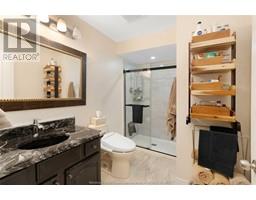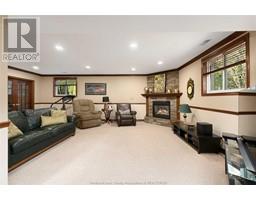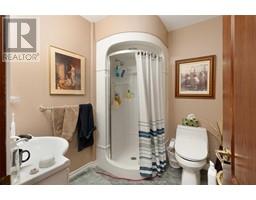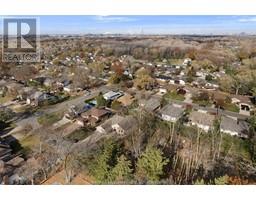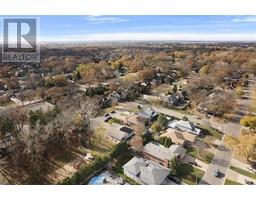5 Bedroom
3 Bathroom
1666 sqft
Raised Ranch
Fireplace
Central Air Conditioning
Forced Air, Furnace
Landscaped
$689,000
Welcome to this stunning 3+2-bedroom, 3-bathroom raised ranch, perfectly nestled on a quiet cul-de-sac adjacent to Lafferty Park in desirable LaSalle. This beautiful home offers a bright and open main floor with a spacious living room, formal dining, and updated eat-in kitchen w/ access to a large deck. The main floor also includes two bedrooms, a full bathroom, and a primary bedroom complete w/ private ensuite. The lower level is designed for relaxation and entertainment, feat cozy family room w/ a fireplace & wet bar, two additional generously sized bedrooms, a full bathroom, and ample storage space. A grade entrance adds versatility to this level. Additional highlights include an attached double garage with inside entry & beautifully landscaped grounds. Located in a peaceful neighbourhood next to Lafferty Park, this home offers both tranquility and convenience, with easy access to schools, amenities, and recreational spaces. Call us today for your own private showing! (id:47351)
Property Details
|
MLS® Number
|
24027151 |
|
Property Type
|
Single Family |
|
Features
|
Cul-de-sac, Double Width Or More Driveway, Finished Driveway, Front Driveway |
Building
|
BathroomTotal
|
3 |
|
BedroomsAboveGround
|
3 |
|
BedroomsBelowGround
|
2 |
|
BedroomsTotal
|
5 |
|
Appliances
|
Dishwasher, Dryer, Microwave, Refrigerator, Stove, Washer |
|
ArchitecturalStyle
|
Raised Ranch |
|
ConstructionStyleAttachment
|
Detached |
|
CoolingType
|
Central Air Conditioning |
|
ExteriorFinish
|
Aluminum/vinyl, Brick |
|
FireplaceFuel
|
Gas |
|
FireplacePresent
|
Yes |
|
FireplaceType
|
Insert |
|
FlooringType
|
Carpeted, Ceramic/porcelain, Hardwood |
|
FoundationType
|
Unknown |
|
HeatingFuel
|
Natural Gas |
|
HeatingType
|
Forced Air, Furnace |
|
SizeInterior
|
1666 Sqft |
|
TotalFinishedArea
|
1666 Sqft |
|
Type
|
House |
Parking
|
Attached Garage
|
|
|
Garage
|
|
|
Inside Entry
|
|
Land
|
Acreage
|
No |
|
LandscapeFeatures
|
Landscaped |
|
SizeIrregular
|
60.25x |
|
SizeTotalText
|
60.25x |
|
ZoningDescription
|
Res |
Rooms
| Level |
Type |
Length |
Width |
Dimensions |
|
Lower Level |
3pc Bathroom |
|
|
Measurements not available |
|
Lower Level |
Bedroom |
|
|
Measurements not available |
|
Lower Level |
Family Room |
|
|
Measurements not available |
|
Main Level |
3pc Ensuite Bath |
|
|
Measurements not available |
|
Main Level |
4pc Bathroom |
|
|
Measurements not available |
|
Main Level |
Bedroom |
|
|
Measurements not available |
|
Main Level |
Bedroom |
|
|
Measurements not available |
|
Main Level |
Primary Bedroom |
|
|
Measurements not available |
|
Main Level |
Eating Area |
|
|
Measurements not available |
|
Main Level |
Kitchen |
|
|
Measurements not available |
|
Main Level |
Dining Room |
|
|
Measurements not available |
|
Main Level |
Dining Room |
|
|
Measurements not available |
|
Main Level |
Living Room |
|
|
Measurements not available |
|
Main Level |
Foyer |
|
|
Measurements not available |
https://www.realtor.ca/real-estate/27627586/925-lafferty-lasalle
