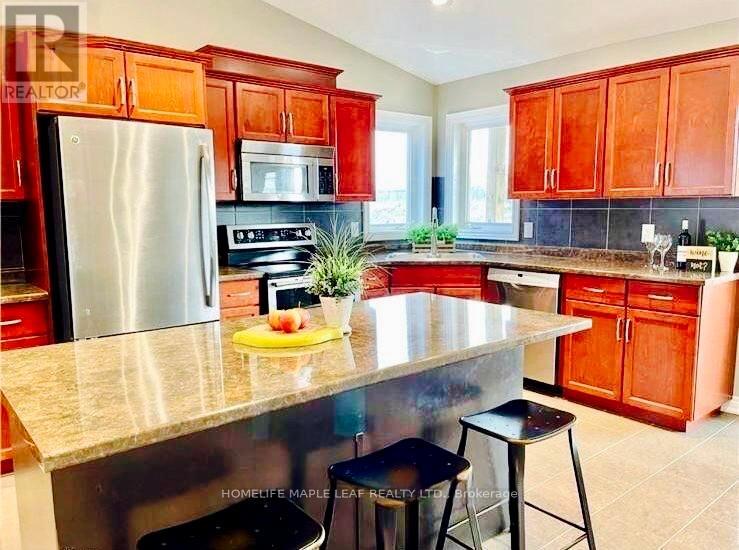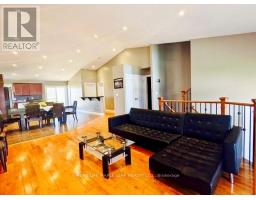4 Bedroom
3 Bathroom
Raised Bungalow
Fireplace
Central Air Conditioning
Forced Air
$1,049,000
This Solid Brick Home In A Quiet Neighborhood Features A Hardwood Living Room, A Tiled Kitchen With Stainless Steel Appliances And A Kitchen Island Leading To A Large Covered Balcony. Bright Windows Fill The Home With Natural Light. The Park-Adjacent Backyard, Ample Driveway Parking And A Walkout Lower Level With A Second Kitchen, Living Room, One Bedroom And A Bath Makes It Ideal For Multi-Family Living. The Spacious Master Suite Includes An En-Suite With A Jetted Tub. Concrete Driveway & Stone Work At The Front Of The House. This Property Is Perfect For Investors & First Time Home Buyers. (id:47351)
Property Details
|
MLS® Number
|
X11917619 |
|
Property Type
|
Single Family |
|
Community Name
|
219 - Forestview |
|
Amenities Near By
|
Hospital, Park, Schools, Public Transit |
|
Features
|
Backs On Greenbelt, Conservation/green Belt |
|
Parking Space Total
|
5 |
|
Structure
|
Deck, Shed |
Building
|
Bathroom Total
|
3 |
|
Bedrooms Above Ground
|
3 |
|
Bedrooms Below Ground
|
1 |
|
Bedrooms Total
|
4 |
|
Appliances
|
Central Vacuum, Dishwasher, Dryer, Refrigerator, Stove, Washer, Window Coverings |
|
Architectural Style
|
Raised Bungalow |
|
Basement Features
|
Separate Entrance, Walk Out |
|
Basement Type
|
N/a |
|
Construction Style Attachment
|
Detached |
|
Cooling Type
|
Central Air Conditioning |
|
Exterior Finish
|
Brick |
|
Fireplace Present
|
Yes |
|
Foundation Type
|
Poured Concrete |
|
Heating Fuel
|
Natural Gas |
|
Heating Type
|
Forced Air |
|
Stories Total
|
1 |
|
Type
|
House |
|
Utility Water
|
Municipal Water |
Parking
Land
|
Acreage
|
No |
|
Fence Type
|
Fenced Yard |
|
Land Amenities
|
Hospital, Park, Schools, Public Transit |
|
Sewer
|
Sanitary Sewer |
|
Size Depth
|
111 Ft ,6 In |
|
Size Frontage
|
45 Ft ,6 In |
|
Size Irregular
|
45.51 X 111.55 Ft |
|
Size Total Text
|
45.51 X 111.55 Ft|under 1/2 Acre |
|
Zoning Description
|
Rie |
Rooms
| Level |
Type |
Length |
Width |
Dimensions |
|
Second Level |
Primary Bedroom |
4.56 m |
4.38 m |
4.56 m x 4.38 m |
|
Second Level |
Other |
|
|
Measurements not available |
|
Lower Level |
Living Room |
4.56 m |
6.04 m |
4.56 m x 6.04 m |
|
Lower Level |
Bathroom |
|
|
Measurements not available |
|
Lower Level |
Kitchen |
4.2 m |
3.65 m |
4.2 m x 3.65 m |
|
Lower Level |
Bedroom |
3.03 m |
3.03 m |
3.03 m x 3.03 m |
|
Main Level |
Kitchen |
4.56 m |
3.34 m |
4.56 m x 3.34 m |
|
Main Level |
Dining Room |
4.56 m |
3.46 m |
4.56 m x 3.46 m |
|
Main Level |
Living Room |
4.56 m |
3.46 m |
4.56 m x 3.46 m |
|
Main Level |
Bedroom |
3.77 m |
2.88 m |
3.77 m x 2.88 m |
|
Main Level |
Bedroom |
3.31 m |
2.87 m |
3.31 m x 2.87 m |
|
Main Level |
Bathroom |
|
|
Measurements not available |
Utilities
|
Cable
|
Available |
|
Sewer
|
Installed |
https://www.realtor.ca/real-estate/27789235/9248-hendershot-boulevard-niagara-falls-219-forestview-219-forestview






























