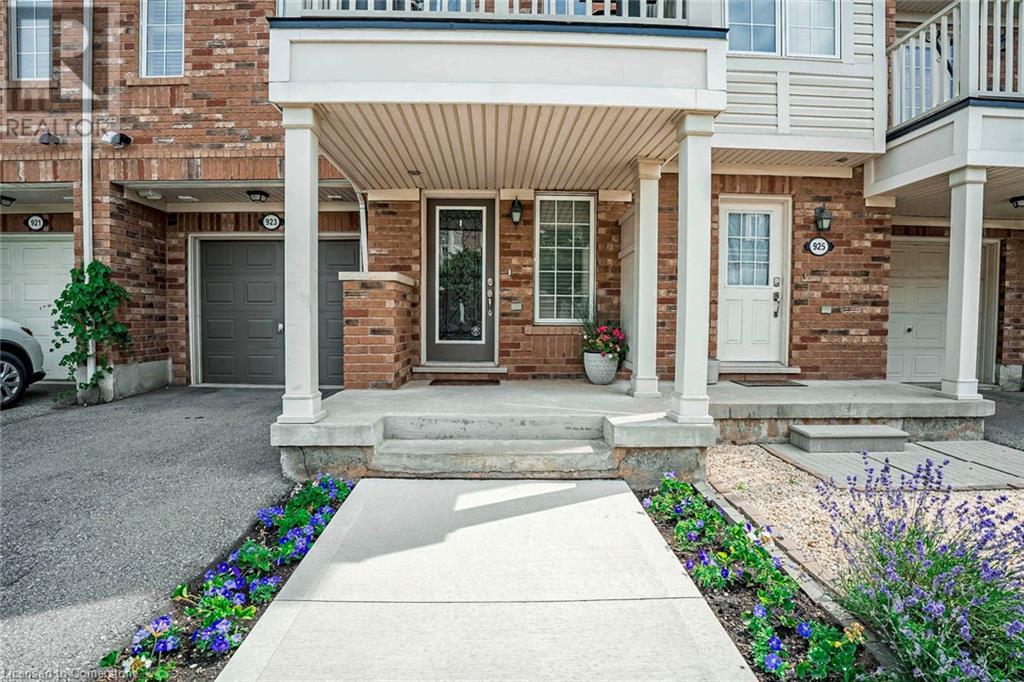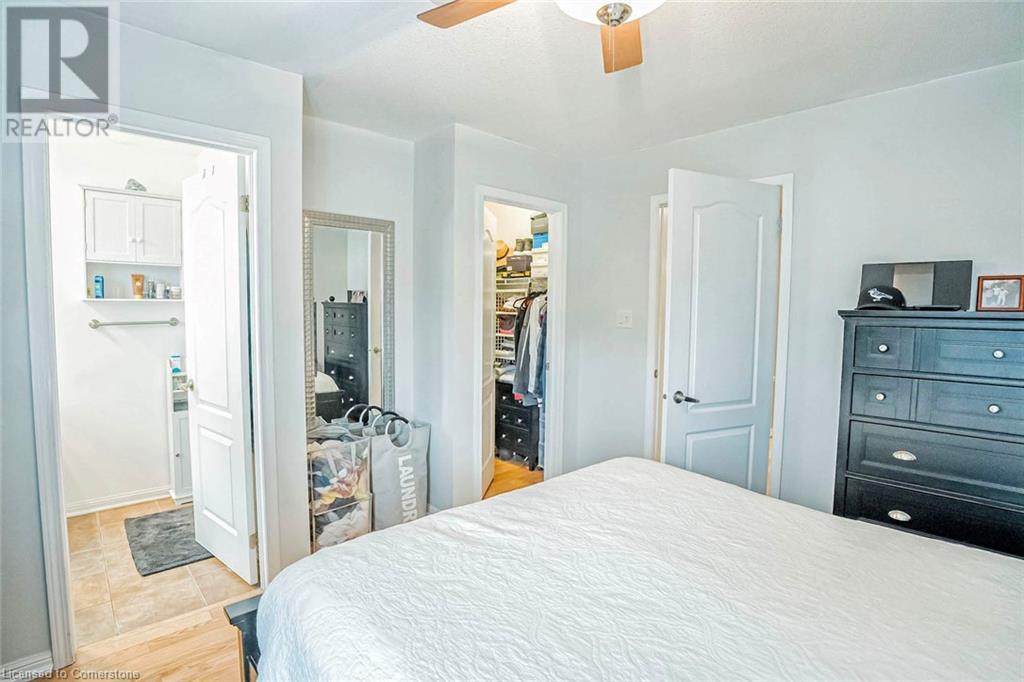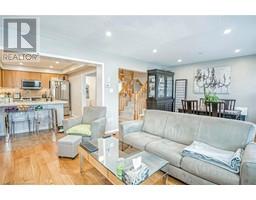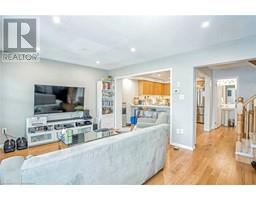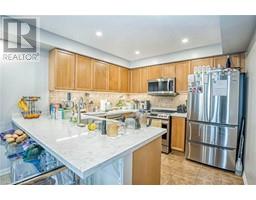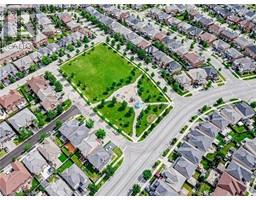2 Bedroom
3 Bathroom
1356 sqft
3 Level
Central Air Conditioning
Forced Air
$824,888
Welcome to 923 Sprague Place. Bright and spacious 2 bed 3 bath townhome located in the desirable, family friendly Coates neighbourhood in Milton. Fully updated home with an open concept & functional layout. Living & dining offering hardwood flooring, pot lights, california shutters & walk out to west facing balcony. Open concept kitchen with breakfast bar, granite countertops, stainless steel appliances. Oversized primary bedroom with walk-in closet & 3pc ensuite. Large second bedroom & 4pc bath complete this level. Main entry foyer offers bonus space as an office or sitting area with california shutters, mirrored closets & luxury vinyl flooring. Close proximity to great schools, shopping, dining, Milton Hospital, Coates neighbourhood park, public transit & major highway access. All Appliances (2022), AC (2019), Roof (2018), Deck (2021), Potlights (2021), Front Walkway (2022). (id:47351)
Property Details
|
MLS® Number
|
40668480 |
|
Property Type
|
Single Family |
|
AmenitiesNearBy
|
Hospital, Park, Place Of Worship, Public Transit, Schools |
|
CommunityFeatures
|
Community Centre |
|
EquipmentType
|
Water Heater |
|
Features
|
Automatic Garage Door Opener |
|
ParkingSpaceTotal
|
2 |
|
RentalEquipmentType
|
Water Heater |
Building
|
BathroomTotal
|
3 |
|
BedroomsAboveGround
|
2 |
|
BedroomsTotal
|
2 |
|
Appliances
|
Central Vacuum, Dishwasher, Dryer, Refrigerator, Stove, Washer, Microwave Built-in |
|
ArchitecturalStyle
|
3 Level |
|
BasementType
|
None |
|
ConstructionStyleAttachment
|
Attached |
|
CoolingType
|
Central Air Conditioning |
|
ExteriorFinish
|
Brick, Vinyl Siding |
|
HalfBathTotal
|
1 |
|
HeatingFuel
|
Natural Gas |
|
HeatingType
|
Forced Air |
|
StoriesTotal
|
3 |
|
SizeInterior
|
1356 Sqft |
|
Type
|
Row / Townhouse |
|
UtilityWater
|
Municipal Water |
Parking
Land
|
Acreage
|
No |
|
LandAmenities
|
Hospital, Park, Place Of Worship, Public Transit, Schools |
|
Sewer
|
Municipal Sewage System |
|
SizeDepth
|
44 Ft |
|
SizeFrontage
|
21 Ft |
|
SizeTotalText
|
Under 1/2 Acre |
|
ZoningDescription
|
Res |
Rooms
| Level |
Type |
Length |
Width |
Dimensions |
|
Second Level |
Dining Room |
|
|
12'2'' x 10'1'' |
|
Second Level |
Living Room |
|
|
12'2'' x 9'10'' |
|
Second Level |
Kitchen |
|
|
12'10'' x 10'2'' |
|
Third Level |
Full Bathroom |
|
|
Measurements not available |
|
Third Level |
4pc Bathroom |
|
|
Measurements not available |
|
Third Level |
Bedroom |
|
|
10'9'' x 10'4'' |
|
Third Level |
Primary Bedroom |
|
|
12'4'' x 10'6'' |
|
Main Level |
2pc Bathroom |
|
|
Measurements not available |
|
Main Level |
Foyer |
|
|
12'1'' x 9'3'' |
https://www.realtor.ca/real-estate/27575538/923-sprague-place-milton

