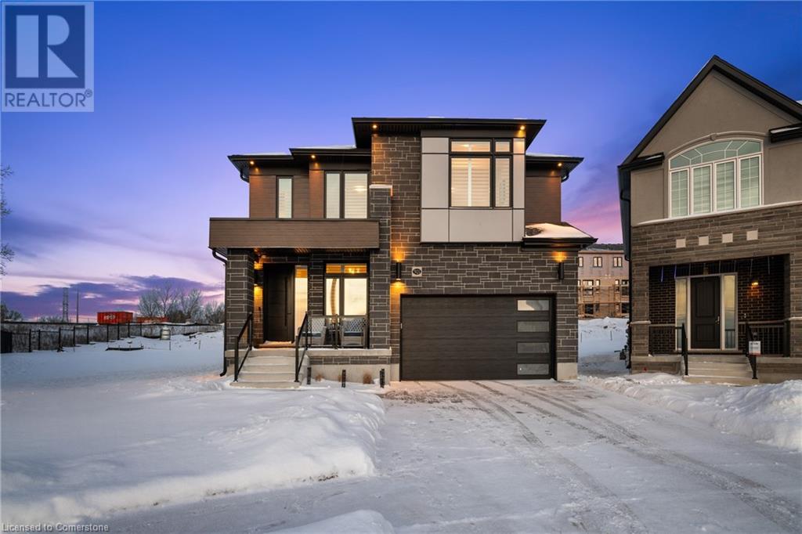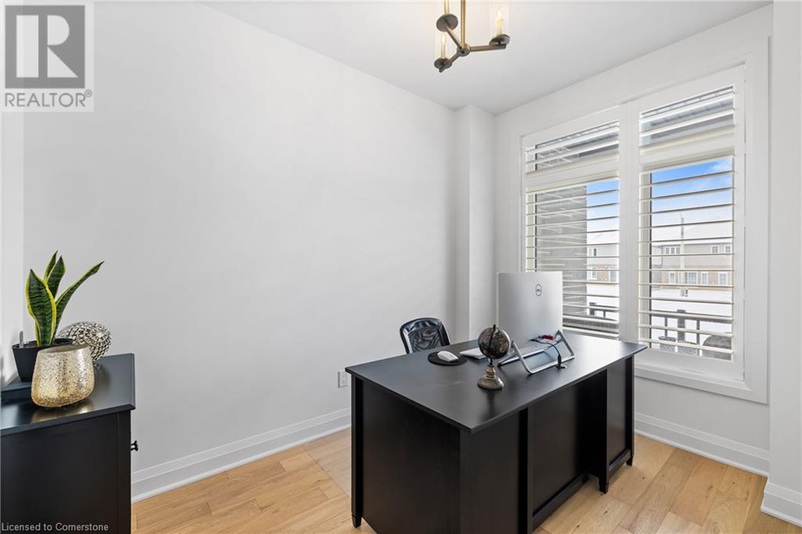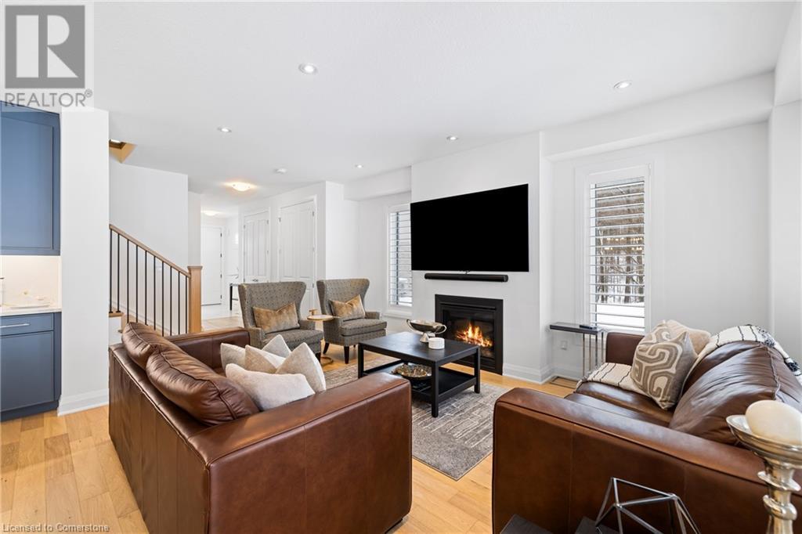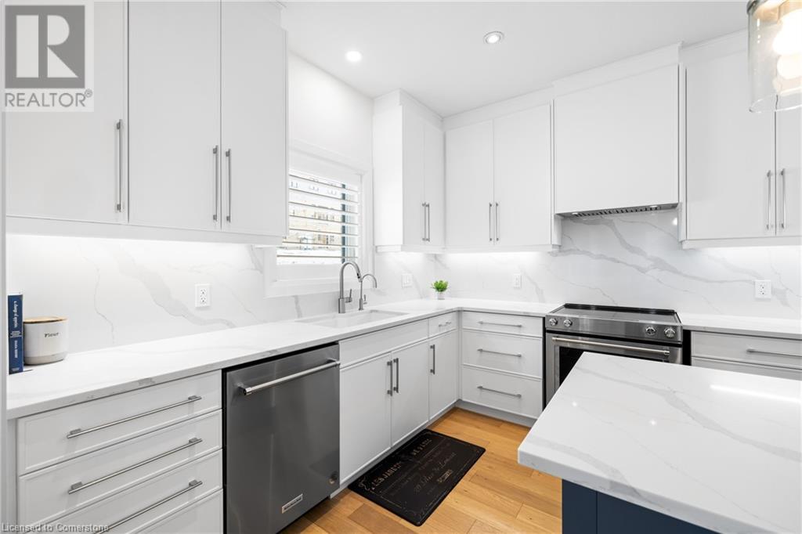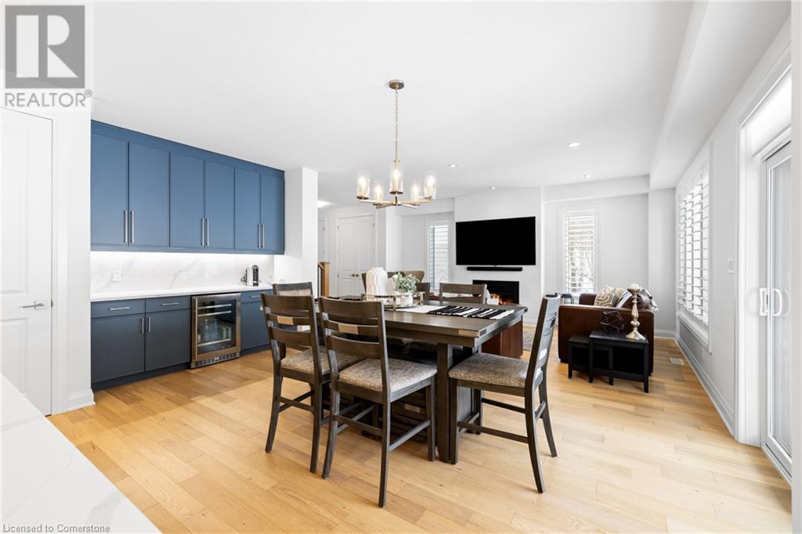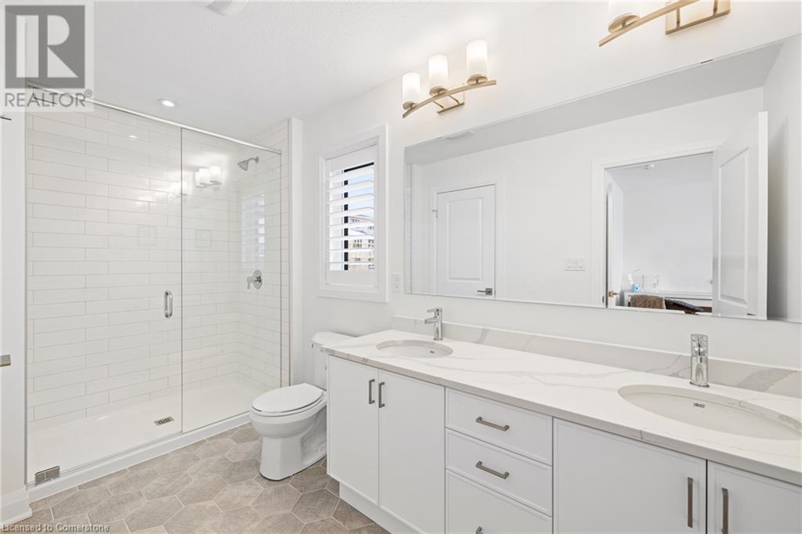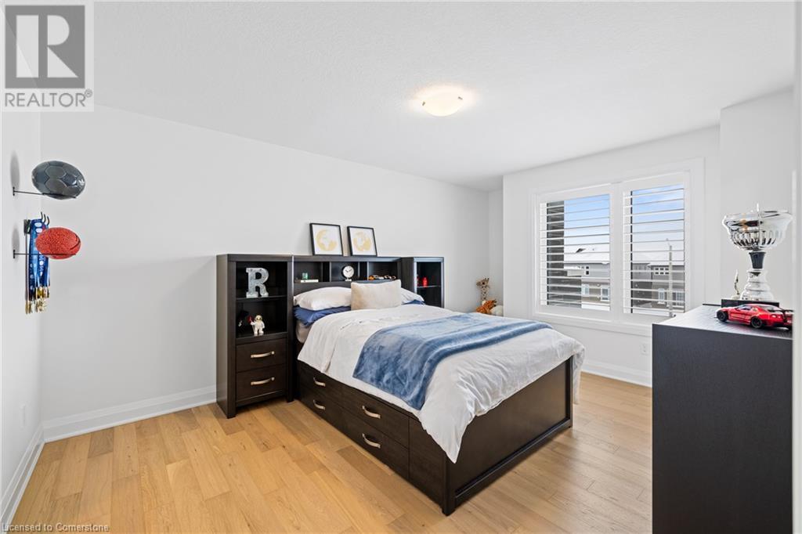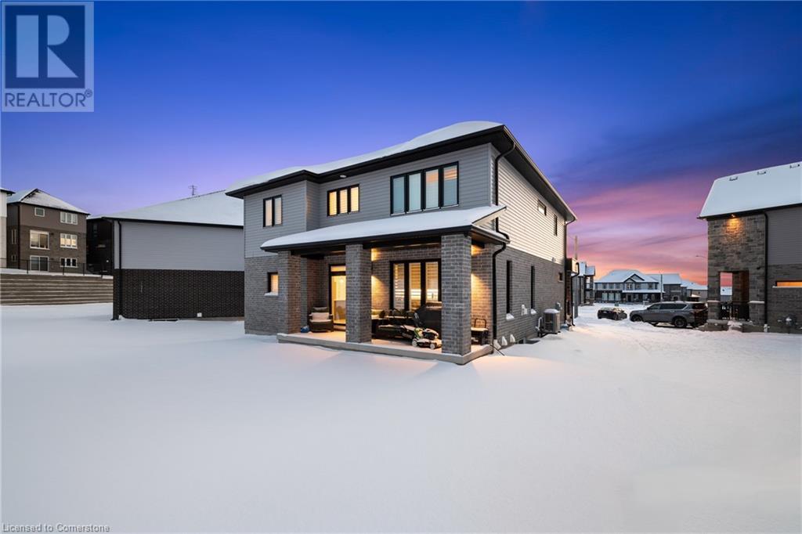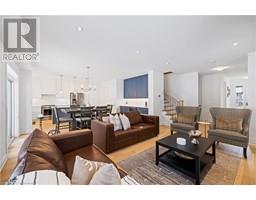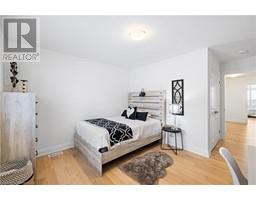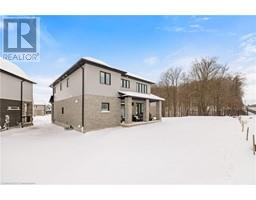4 Bedroom
4 Bathroom
3,237 ft2
2 Level
Central Air Conditioning
Forced Air
$1,475,000
Welcome to the prestigious Trussler Woods area of Kitchener! This stunning, recently built home boasts an impressive array of features that make it stand out. With four spacious bedrooms, each with its own ensuite bathroom or ensuite access, this home provides convenience and privacy for all family members and guests. Thoughtfully designed with a sophisticated and timeless neutral color palette, it exudes elegance and tranquility throughout. Experience the seamless flow from the gourmet kitchen, complete with modern appliances, to the inviting family area and dining space. Beautiful finishes such as gleaming hardwood floors and modern lighting fixtures, adorn every corner of this home. Nestled in the serene and sought-after Trussler Woods area, you will enjoy the perfect blend of nature and convenience, with parks, schools, shopping, and dining just moments away. (id:47351)
Property Details
|
MLS® Number
|
40689958 |
|
Property Type
|
Single Family |
|
Amenities Near By
|
Park, Schools |
|
Community Features
|
School Bus |
|
Equipment Type
|
Rental Water Softener, Water Heater |
|
Features
|
Conservation/green Belt |
|
Parking Space Total
|
4 |
|
Rental Equipment Type
|
Rental Water Softener, Water Heater |
Building
|
Bathroom Total
|
4 |
|
Bedrooms Above Ground
|
4 |
|
Bedrooms Total
|
4 |
|
Appliances
|
Dishwasher, Dryer, Microwave, Stove, Water Purifier, Washer, Wine Fridge, Garage Door Opener |
|
Architectural Style
|
2 Level |
|
Basement Development
|
Unfinished |
|
Basement Type
|
Full (unfinished) |
|
Constructed Date
|
2024 |
|
Construction Style Attachment
|
Detached |
|
Cooling Type
|
Central Air Conditioning |
|
Exterior Finish
|
Brick Veneer, Stone, Vinyl Siding |
|
Foundation Type
|
Poured Concrete |
|
Half Bath Total
|
1 |
|
Heating Fuel
|
Natural Gas |
|
Heating Type
|
Forced Air |
|
Stories Total
|
2 |
|
Size Interior
|
3,237 Ft2 |
|
Type
|
House |
|
Utility Water
|
Municipal Water |
Parking
Land
|
Access Type
|
Road Access, Highway Nearby |
|
Acreage
|
No |
|
Land Amenities
|
Park, Schools |
|
Sewer
|
Municipal Sewage System |
|
Size Depth
|
126 Ft |
|
Size Frontage
|
35 Ft |
|
Size Total Text
|
Under 1/2 Acre |
|
Zoning Description
|
R4 |
Rooms
| Level |
Type |
Length |
Width |
Dimensions |
|
Second Level |
4pc Bathroom |
|
|
5'4'' x 10'1'' |
|
Second Level |
Bedroom |
|
|
11'1'' x 14'10'' |
|
Second Level |
Bedroom |
|
|
10'11'' x 18'4'' |
|
Second Level |
4pc Bathroom |
|
|
5'7'' x 12'9'' |
|
Second Level |
Laundry Room |
|
|
7'9'' x 8'10'' |
|
Second Level |
Bedroom |
|
|
11'11'' x 16'2'' |
|
Second Level |
Full Bathroom |
|
|
8'9'' x 18'7'' |
|
Second Level |
Primary Bedroom |
|
|
12'10'' x 18'9'' |
|
Main Level |
2pc Bathroom |
|
|
Measurements not available |
|
Main Level |
Kitchen |
|
|
10'6'' x 17'3'' |
|
Main Level |
Dining Room |
|
|
9'2'' x 18'0'' |
|
Main Level |
Living Room |
|
|
12'11'' x 18'3'' |
|
Main Level |
Office |
|
|
7'5'' x 10'10'' |
|
Main Level |
Foyer |
|
|
6'1'' x 9'3'' |
Utilities
|
Cable
|
Available |
|
Electricity
|
Available |
|
Natural Gas
|
Available |
|
Telephone
|
Available |
https://www.realtor.ca/real-estate/27799721/921-nathalie-court-kitchener

