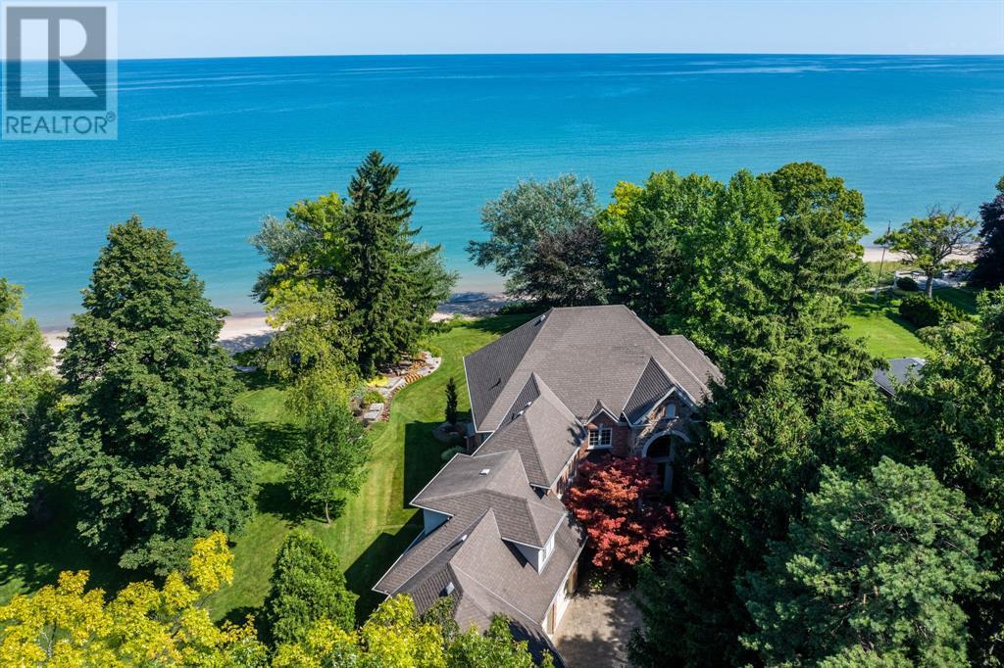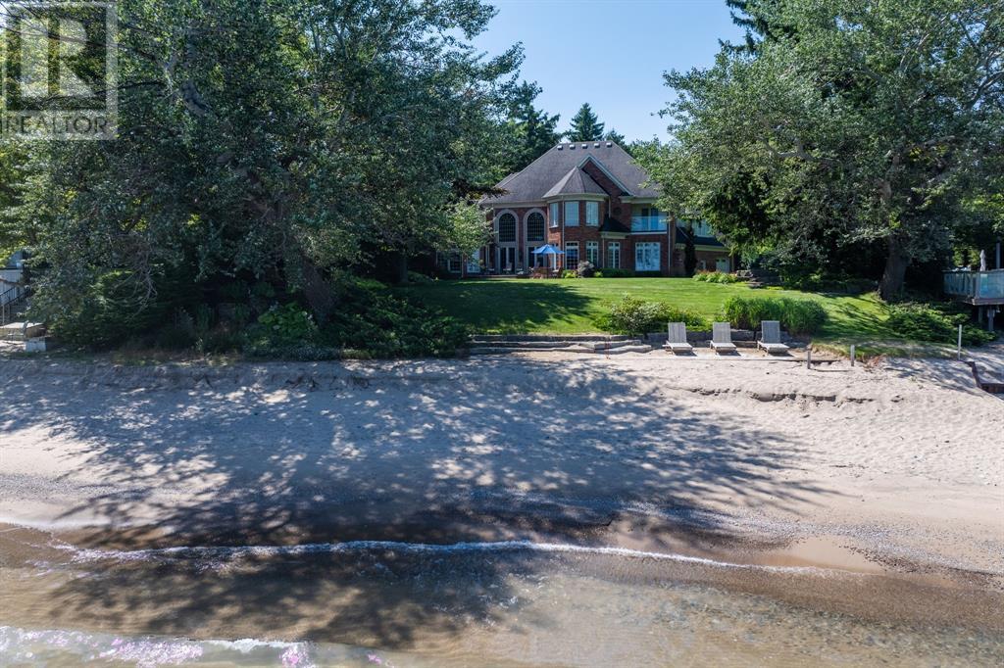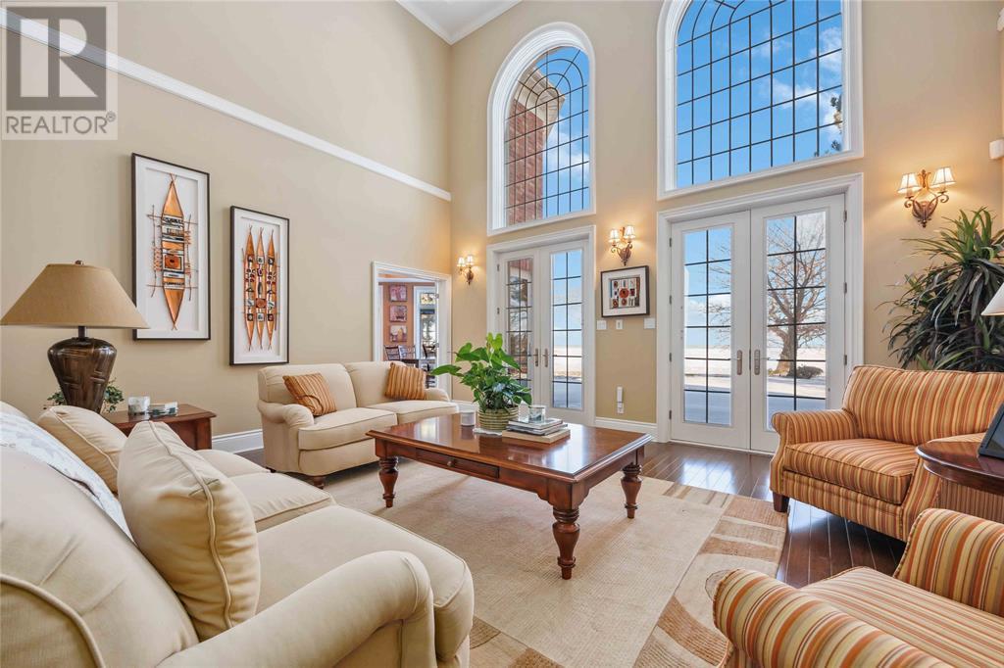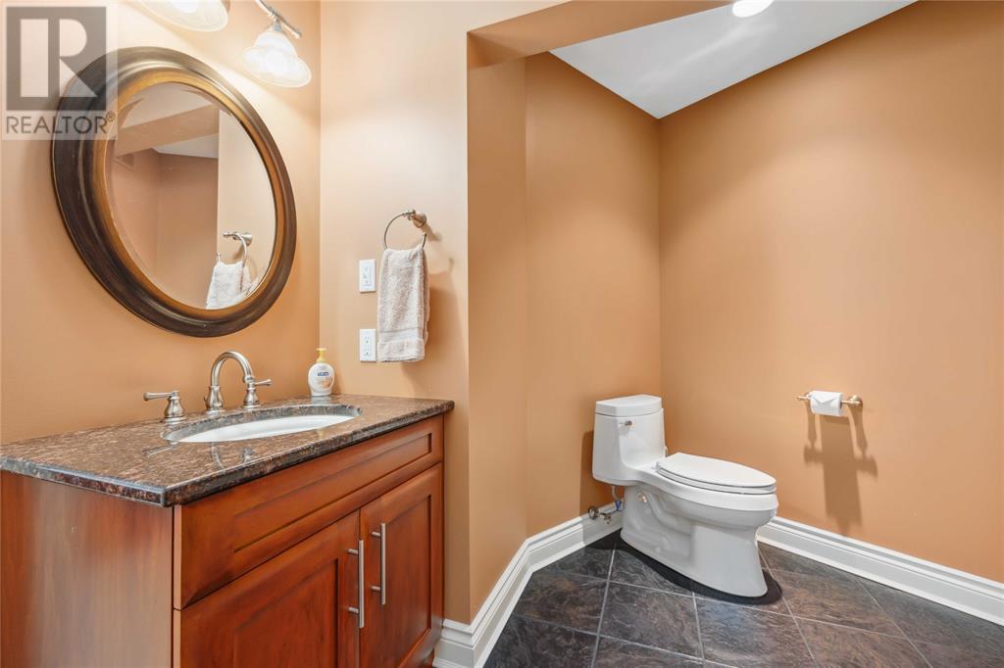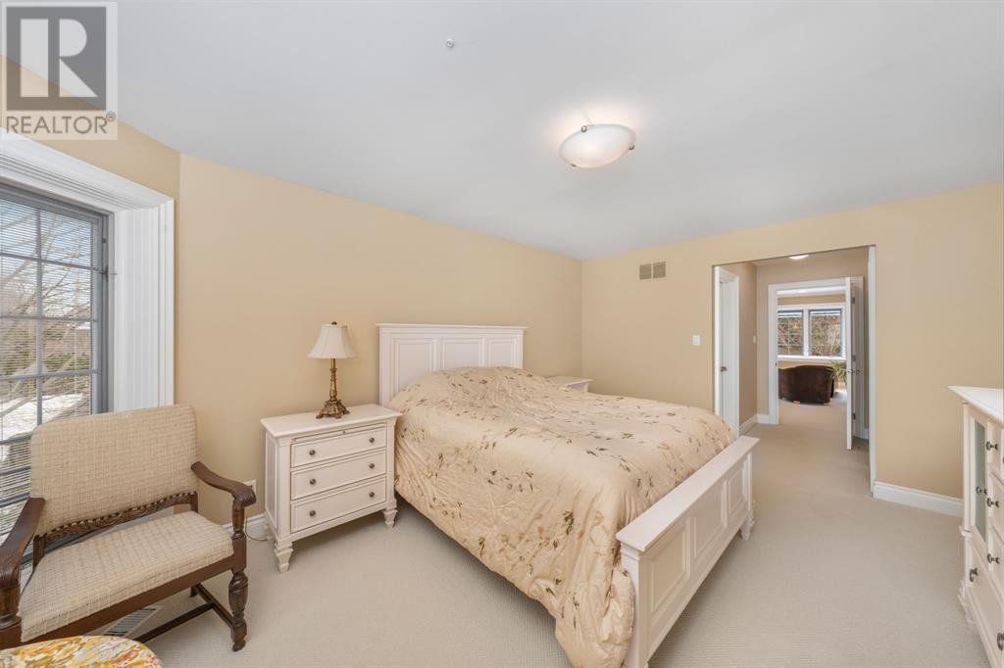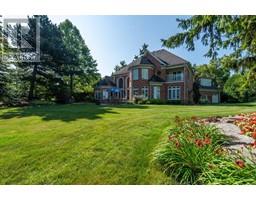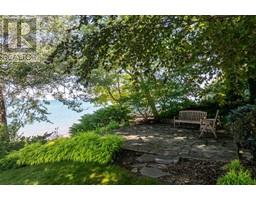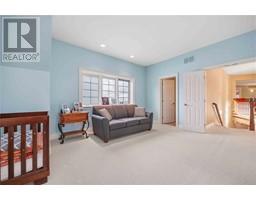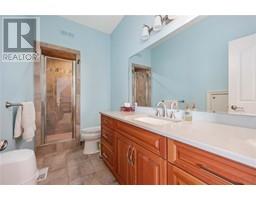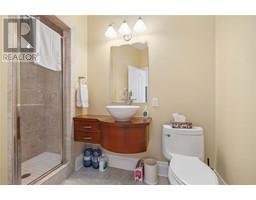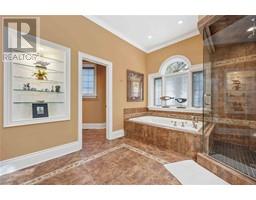6 Bedroom
7 Bathroom
6,077 ft2
Central Air Conditioning
Forced Air, Furnace
Waterfront
Landscaped
$3,500,000
Nestled in a serene, secluded setting, this exquisite 6-bedroom, 7-bathroom, 6,300 square foot, lakefront home is a rare find! This property is truly one of a kind, sitting on a deep, expansive lot over 1,000 feet, ideal for those who crave an exclusive and serene oasis. With over 2-acres that stretch gracefully along the lake, you'll have ample space to enjoy both solitude and entertainment. The home's key features extend beyond its breathtaking setting. With a harmonious blend of indoor and outdoor spaces, this home is designed for both comfort and grandeur. Whether you are a family looking for room to grow, or someone seeking a high-end private residence to entertain and relax, this property can cater to all your needs. This home stands out with its unique location and expansive grounds. You're not just buying a house; you're investing in a lifestyle of comfort, privacy, and access to the enchanting natural beauty of lakefront living. (id:47351)
Property Details
|
MLS® Number
|
25002172 |
|
Property Type
|
Single Family |
|
Features
|
Double Width Or More Driveway, Concrete Driveway, Gravel Driveway, Interlocking Driveway |
|
Water Front Type
|
Waterfront |
Building
|
Bathroom Total
|
7 |
|
Bedrooms Above Ground
|
6 |
|
Bedrooms Total
|
6 |
|
Constructed Date
|
2006 |
|
Construction Style Attachment
|
Detached |
|
Cooling Type
|
Central Air Conditioning |
|
Exterior Finish
|
Brick |
|
Flooring Type
|
Carpeted, Ceramic/porcelain, Hardwood |
|
Foundation Type
|
Concrete |
|
Half Bath Total
|
2 |
|
Heating Fuel
|
Natural Gas |
|
Heating Type
|
Forced Air, Furnace |
|
Stories Total
|
2 |
|
Size Interior
|
6,077 Ft2 |
|
Total Finished Area
|
6077 Sqft |
|
Type
|
House |
Parking
Land
|
Acreage
|
No |
|
Landscape Features
|
Landscaped |
|
Sewer
|
Septic System |
|
Size Irregular
|
88x |
|
Size Total Text
|
88x |
|
Zoning Description
|
R1 |
Rooms
| Level |
Type |
Length |
Width |
Dimensions |
|
Second Level |
2pc Bathroom |
|
|
Measurements not available |
|
Second Level |
3pc Ensuite Bath |
|
|
Measurements not available |
|
Second Level |
Bedroom |
|
|
20.6 x 22.11 |
|
Second Level |
4pc Ensuite Bath |
|
|
Measurements not available |
|
Second Level |
Bedroom |
|
|
15.10 x 14.1 |
|
Second Level |
3pc Ensuite Bath |
|
|
Measurements not available |
|
Second Level |
Bedroom |
|
|
11.9 x 17.11 |
|
Second Level |
Living Room |
|
|
16.5 x 18.1 |
|
Second Level |
Bedroom |
|
|
20.6 x 15.10 |
|
Main Level |
Kitchen |
|
|
16.4 x 13.2 |
|
Main Level |
5pc Ensuite Bath |
|
|
Measurements not available |
|
Main Level |
Primary Bedroom |
|
|
13.11 x 24.3 |
|
Main Level |
Laundry Room |
|
|
8.9 x 6.8 |
|
Main Level |
3pc Ensuite Bath |
|
|
Measurements not available |
|
Main Level |
Bedroom |
|
|
11.8 x 11.1 |
|
Main Level |
2pc Bathroom |
|
|
Measurements not available |
|
Main Level |
Family Room |
|
|
15.2 x 17.10 |
|
Main Level |
Dining Nook |
|
|
18.7 x 14.8 |
|
Main Level |
Dining Room |
|
|
11.11 x 17.0 |
|
Main Level |
Living Room |
|
|
18.5 x 20.9 |
https://www.realtor.ca/real-estate/28032111/920-lakeshore-road-sarnia





