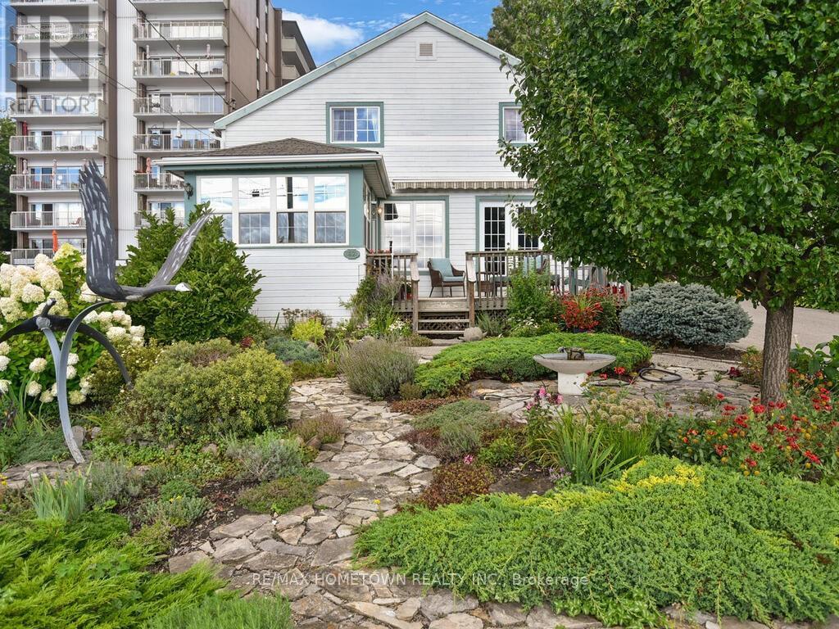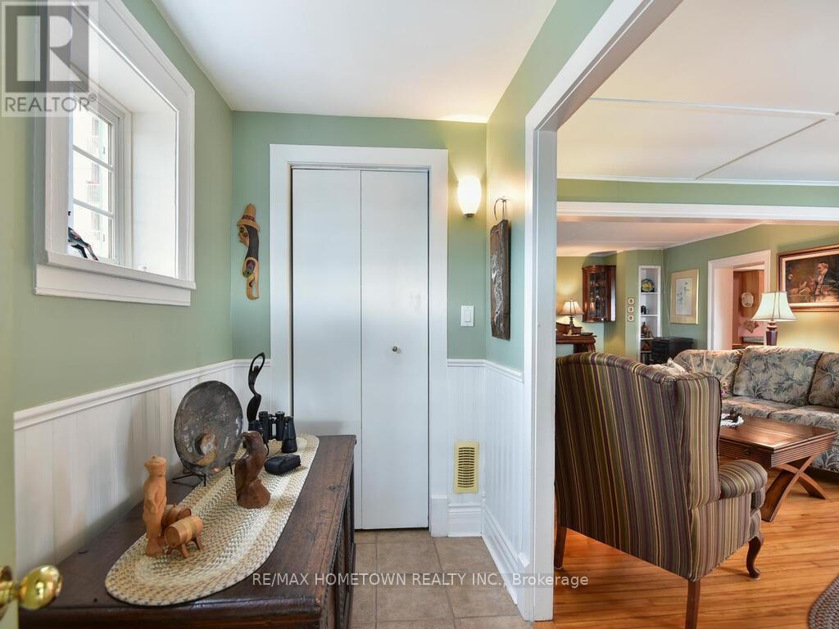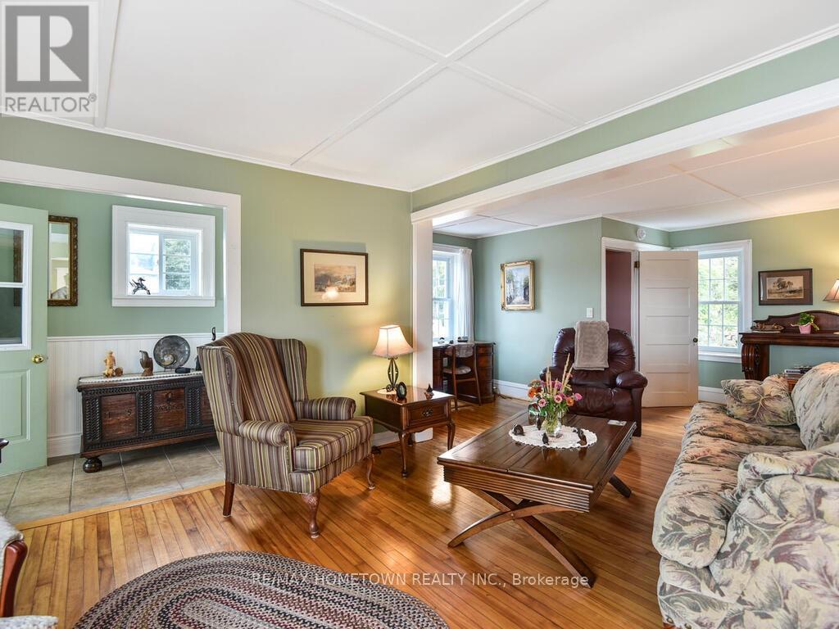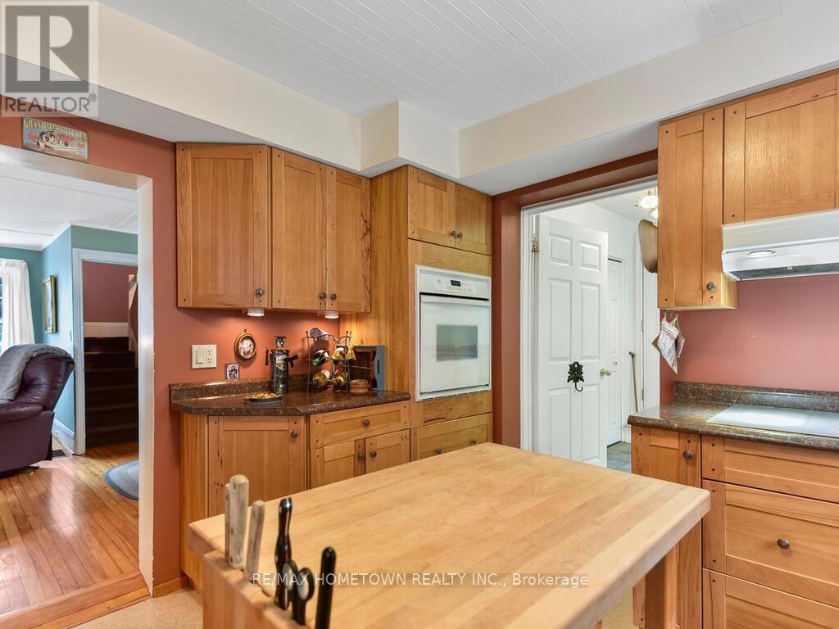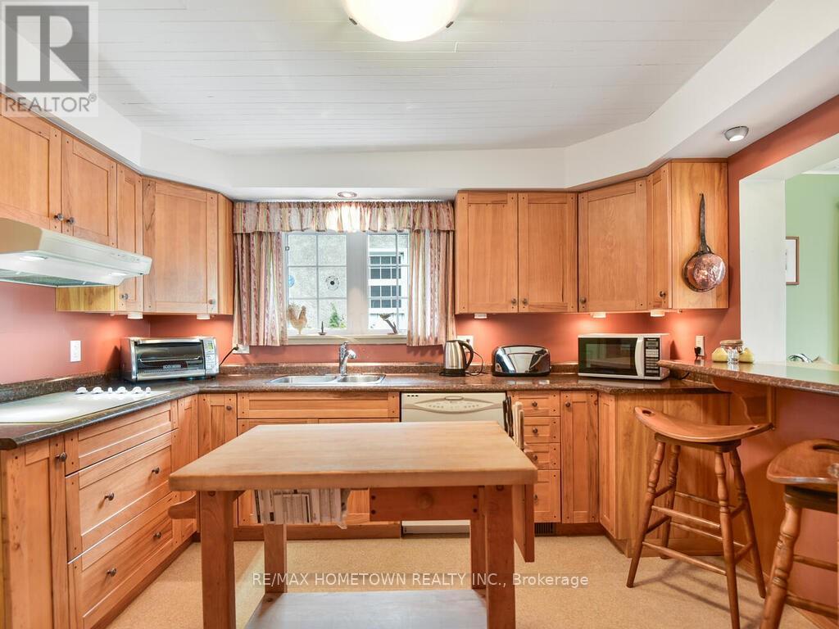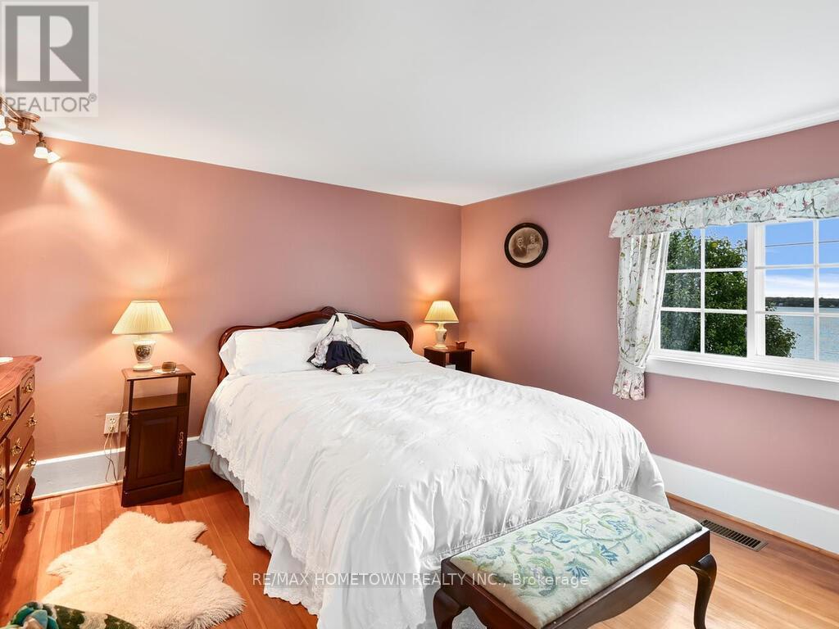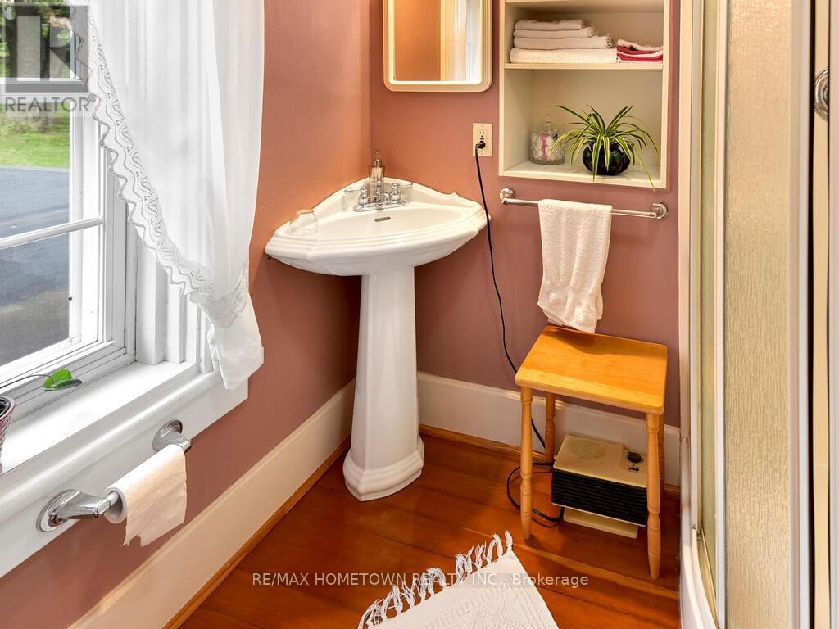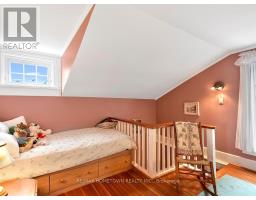2 Bedroom
3 Bathroom
Fireplace
Central Air Conditioning
Forced Air
$750,000
This house offers an all year round view of the St. Lawrence River. If you love to swim or scuba dive, this is the perfect place for you. This house is very spacious with 2,300 square feet and lots of natural light. The living room has enough space to accommodate an office, and the dining room has a gas fireplace and patio doors that open onto the front deck. The kitchen is perfect for cooking and entertaining. It has ample counter, cupboard space, a movable island, and a pass-through to the dining area that can be used for serving or eating. Just off the kitchen is the laundry room, which also serves as a mud room and a 3pc bathroom. Head up to the upper level to find PR with WIC, 3 pc ensuite, 2nd bedroom, 4pc bath and a little nook that would make a great space to sit and read. For the gardener, you will love the gardens that give you lots of color throughout the year. The gardens are proudly maintained by the current owner and feature a variety of flowers, shrubs, and trees. (id:47351)
Property Details
|
MLS® Number
|
X9520041 |
|
Property Type
|
Single Family |
|
Neigbourhood
|
Water Street East |
|
Community Name
|
810 - Brockville |
|
Amenities Near By
|
Public Transit, Park |
|
Easement
|
Right Of Way, Unknown |
|
Parking Space Total
|
2 |
|
Structure
|
Deck |
|
View Type
|
River View |
Building
|
Bathroom Total
|
3 |
|
Bedrooms Above Ground
|
2 |
|
Bedrooms Total
|
2 |
|
Amenities
|
Fireplace(s) |
|
Appliances
|
Water Heater, Cooktop, Dishwasher, Dryer, Hood Fan, Oven, Refrigerator, Stove, Washer |
|
Basement Development
|
Unfinished |
|
Basement Type
|
N/a (unfinished) |
|
Construction Style Attachment
|
Detached |
|
Cooling Type
|
Central Air Conditioning |
|
Exterior Finish
|
Wood |
|
Fireplace Present
|
Yes |
|
Fireplace Total
|
1 |
|
Foundation Type
|
Stone |
|
Heating Fuel
|
Natural Gas |
|
Heating Type
|
Forced Air |
|
Stories Total
|
2 |
|
Type
|
House |
|
Utility Water
|
Municipal Water |
Land
|
Acreage
|
No |
|
Land Amenities
|
Public Transit, Park |
|
Sewer
|
Sanitary Sewer |
|
Size Depth
|
150 Ft ,3 In |
|
Size Frontage
|
41 Ft ,5 In |
|
Size Irregular
|
41.47 X 150.26 Ft ; 0 |
|
Size Total Text
|
41.47 X 150.26 Ft ; 0 |
|
Zoning Description
|
Residential |
Rooms
| Level |
Type |
Length |
Width |
Dimensions |
|
Second Level |
Bedroom |
3.7 m |
5.13 m |
3.7 m x 5.13 m |
|
Second Level |
Den |
3.14 m |
3.63 m |
3.14 m x 3.63 m |
|
Second Level |
Primary Bedroom |
3.7 m |
5.43 m |
3.7 m x 5.43 m |
|
Second Level |
Other |
1.57 m |
1.9 m |
1.57 m x 1.9 m |
|
Main Level |
Living Room |
3.63 m |
3.73 m |
3.63 m x 3.73 m |
|
Main Level |
Other |
2.79 m |
2.87 m |
2.79 m x 2.87 m |
|
Main Level |
Foyer |
1.37 m |
2.61 m |
1.37 m x 2.61 m |
|
Main Level |
Family Room |
3.58 m |
3.6 m |
3.58 m x 3.6 m |
|
Main Level |
Dining Room |
3.73 m |
5.1 m |
3.73 m x 5.1 m |
|
Main Level |
Kitchen |
3.6 m |
3.65 m |
3.6 m x 3.65 m |
|
Main Level |
Laundry Room |
2.76 m |
3.2 m |
2.76 m x 3.2 m |
|
Main Level |
Bathroom |
1.77 m |
2.76 m |
1.77 m x 2.76 m |
Utilities
|
Natural Gas Available
|
Available |
https://www.realtor.ca/real-estate/27401296/92-water-street-e-brockville-810-brockville
