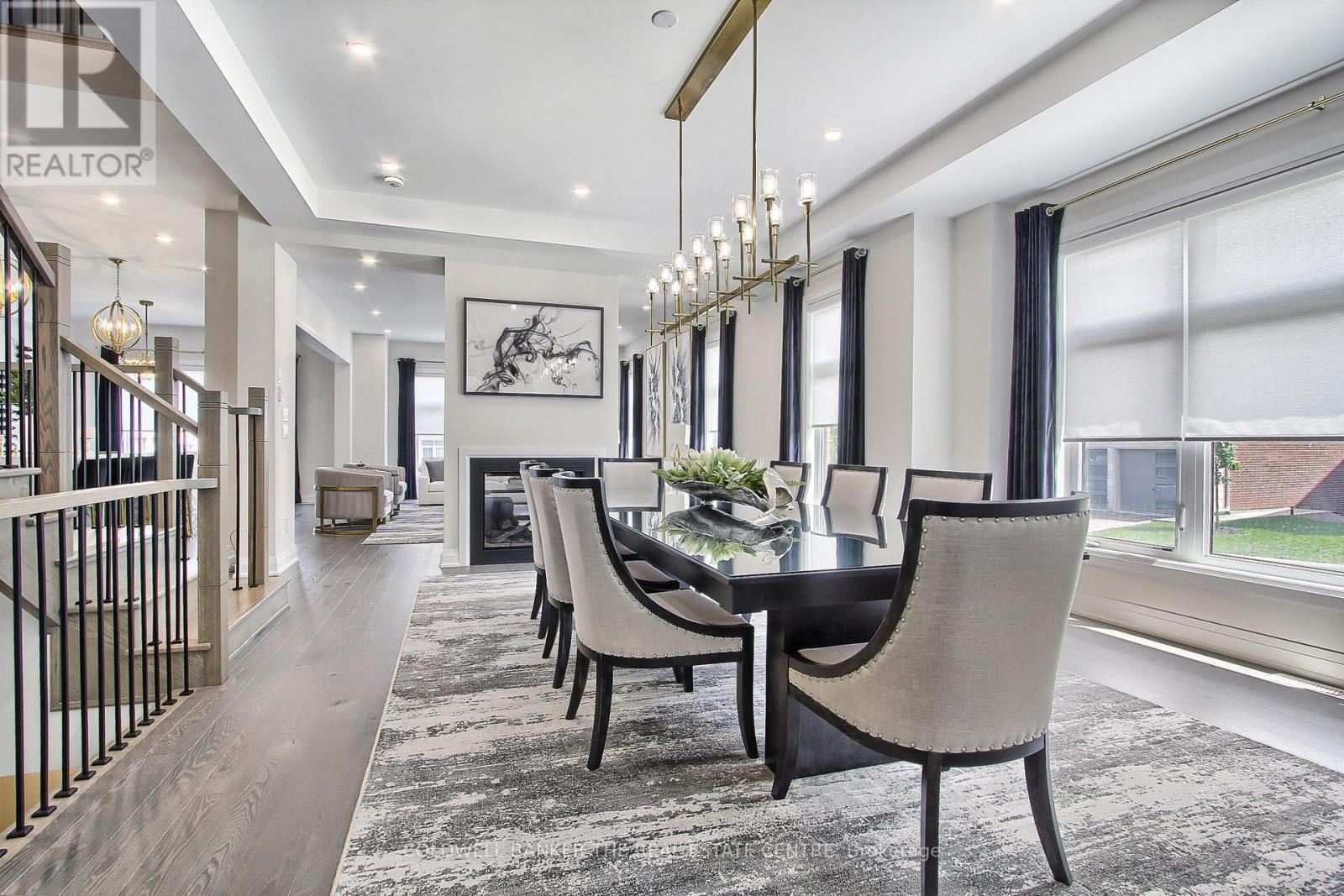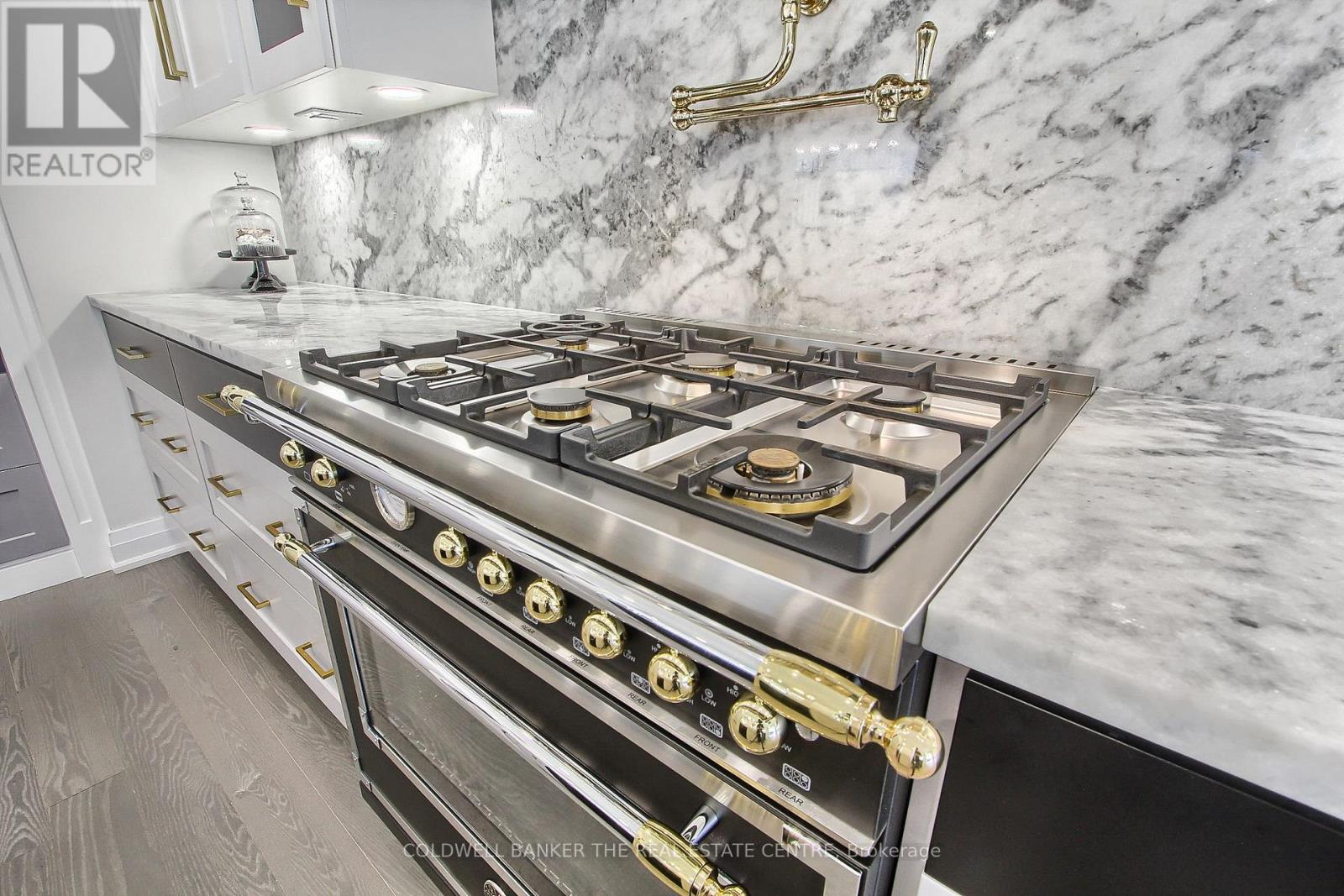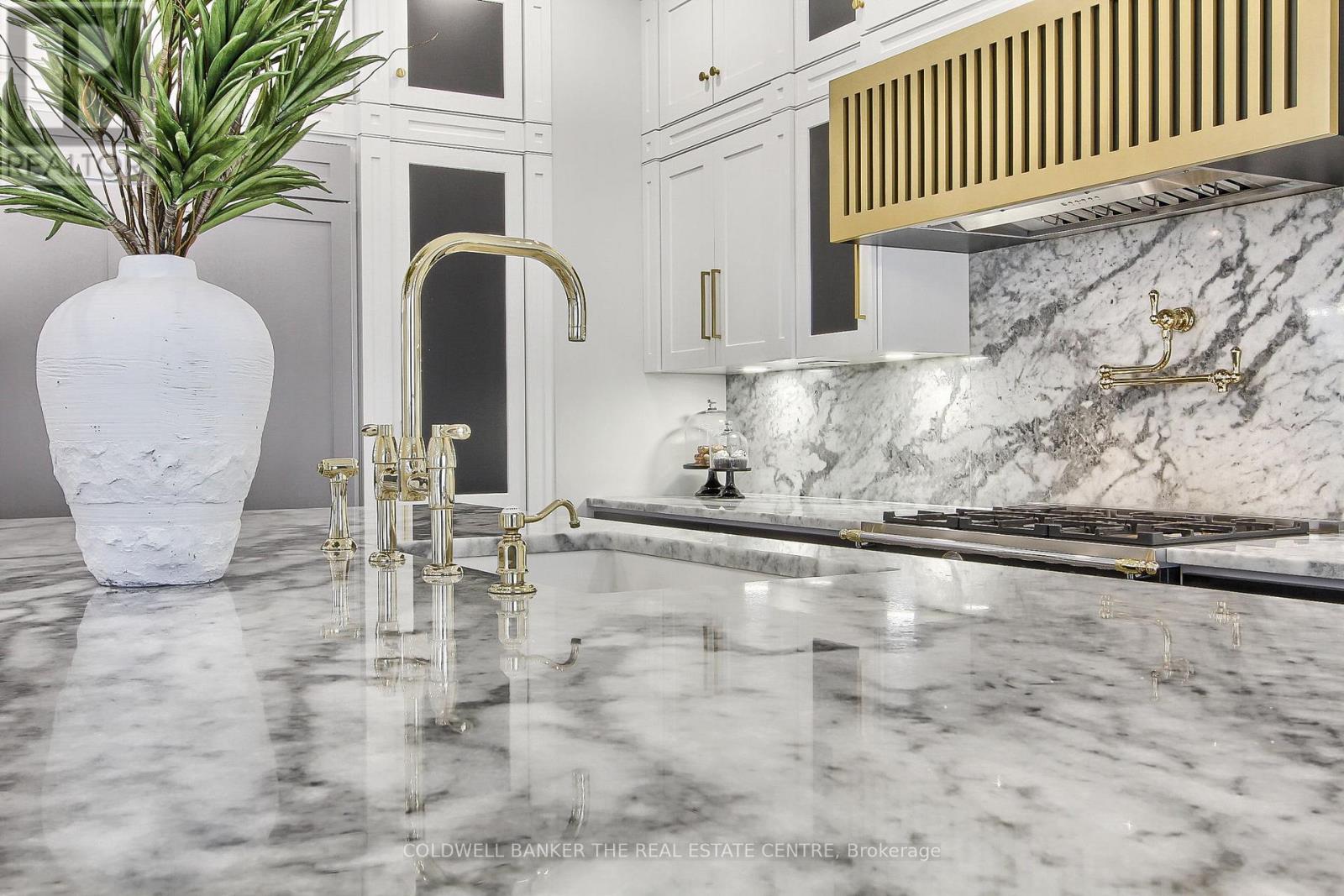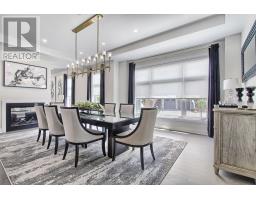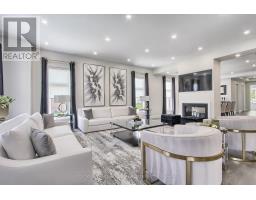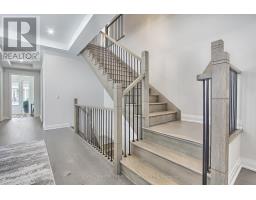4 Bedroom
4 Bathroom
Fireplace
Central Air Conditioning
Forced Air
$2,999,900
Welcome to 92 Maple Fields Cir in the Heart of Aurora Estates. Perfect South Aurora location with easy access to both major highways. Stunning Executive home close to all amenities Aurora has to offer. Enjoy this luxurious ready to move in home where no expense has been spared with too many upgrades to mention. Large foyer that leads to oversize dining area with double sided fireplace with extra high 10' ceilings with pot lights throughout.. Cook in your stunning chefs kitchen with oversize gas range, built in bar fridge and top end appliances with built in cabinetry. Oversize island for entertaining with eat in breakfast area that connects to bright and spacious living area. Super bright oversize windows that can be closed with automatic blinds for privacy. Over size garage with entry into shelved custom mudroom. Fully fenced backyard with upgraded composite fencing for zero maintenance. Create your perfect backyard space for outdoor entertaining. Beautiful hardwood floors. Oversize primary bedroom with 4 piece upgraded ensuite with glass shower. Large walk in closet with custom shelving. 3 large bedrooms with private bathrooms in each. Second floor laundry (id:47351)
Property Details
|
MLS® Number
|
N10333698 |
|
Property Type
|
Single Family |
|
Community Name
|
Aurora Estates |
|
ParkingSpaceTotal
|
5 |
Building
|
BathroomTotal
|
4 |
|
BedroomsAboveGround
|
4 |
|
BedroomsTotal
|
4 |
|
Appliances
|
Garage Door Opener Remote(s), Dishwasher, Dryer, Refrigerator, Stove, Washer |
|
BasementDevelopment
|
Unfinished |
|
BasementType
|
N/a (unfinished) |
|
ConstructionStyleAttachment
|
Detached |
|
CoolingType
|
Central Air Conditioning |
|
ExteriorFinish
|
Brick |
|
FireplacePresent
|
Yes |
|
FlooringType
|
Tile, Carpeted, Hardwood |
|
FoundationType
|
Concrete |
|
HalfBathTotal
|
1 |
|
HeatingFuel
|
Natural Gas |
|
HeatingType
|
Forced Air |
|
StoriesTotal
|
2 |
|
Type
|
House |
|
UtilityWater
|
Municipal Water |
Parking
Land
|
Acreage
|
No |
|
Sewer
|
Sanitary Sewer |
|
SizeDepth
|
123 Ft ,11 In |
|
SizeFrontage
|
55 Ft ,7 In |
|
SizeIrregular
|
55.65 X 123.96 Ft |
|
SizeTotalText
|
55.65 X 123.96 Ft |
|
ZoningDescription
|
Residential |
Rooms
| Level |
Type |
Length |
Width |
Dimensions |
|
Second Level |
Office |
3.59 m |
1.86 m |
3.59 m x 1.86 m |
|
Second Level |
Laundry Room |
3.59 m |
1.55 m |
3.59 m x 1.55 m |
|
Second Level |
Primary Bedroom |
7.22 m |
5.51 m |
7.22 m x 5.51 m |
|
Second Level |
Bedroom 2 |
4.11 m |
3.9 m |
4.11 m x 3.9 m |
|
Second Level |
Bedroom 3 |
4.29 m |
4.05 m |
4.29 m x 4.05 m |
|
Second Level |
Bedroom 4 |
4.35 m |
3.59 m |
4.35 m x 3.59 m |
|
Main Level |
Foyer |
3.53 m |
2.01 m |
3.53 m x 2.01 m |
|
Main Level |
Mud Room |
2.28 m |
1.82 m |
2.28 m x 1.82 m |
|
Main Level |
Dining Room |
5.82 m |
5.05 m |
5.82 m x 5.05 m |
|
Main Level |
Kitchen |
5.82 m |
5.05 m |
5.82 m x 5.05 m |
|
Main Level |
Living Room |
5.21 m |
6.79 m |
5.21 m x 6.79 m |
|
Main Level |
Eating Area |
4 m |
2.8 m |
4 m x 2.8 m |
https://www.realtor.ca/real-estate/27607346/92-maple-fields-circle-aurora-aurora-estates-aurora-estates







