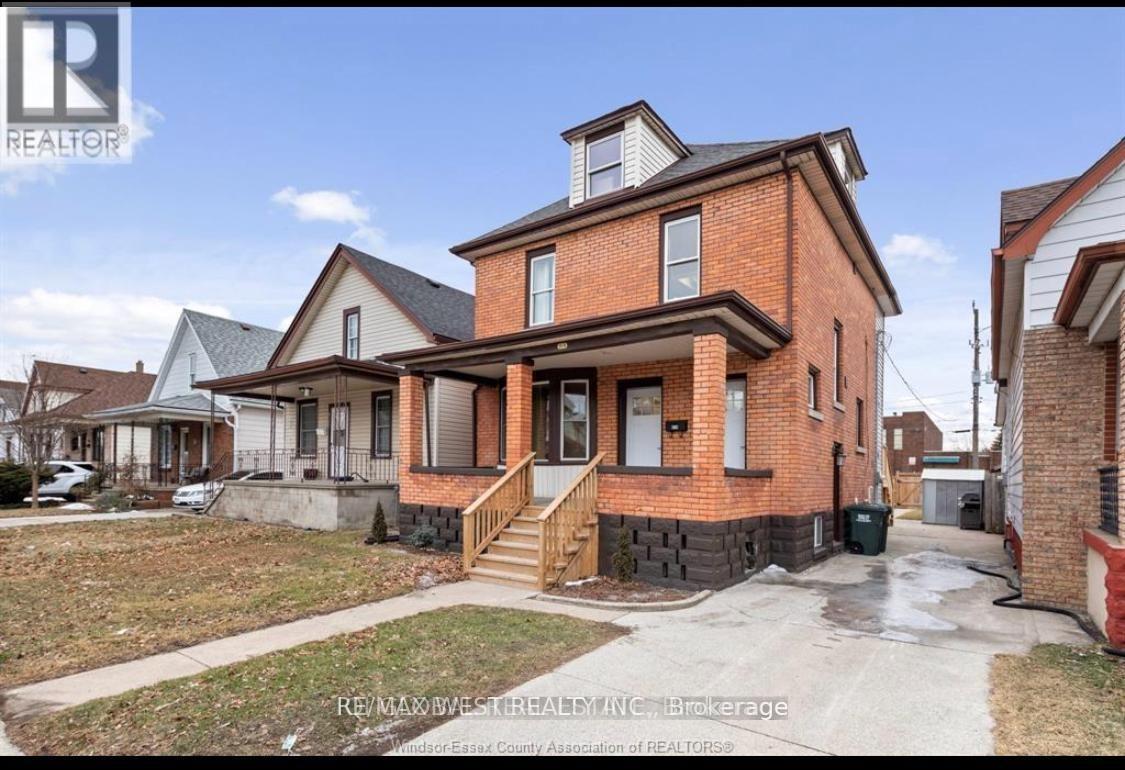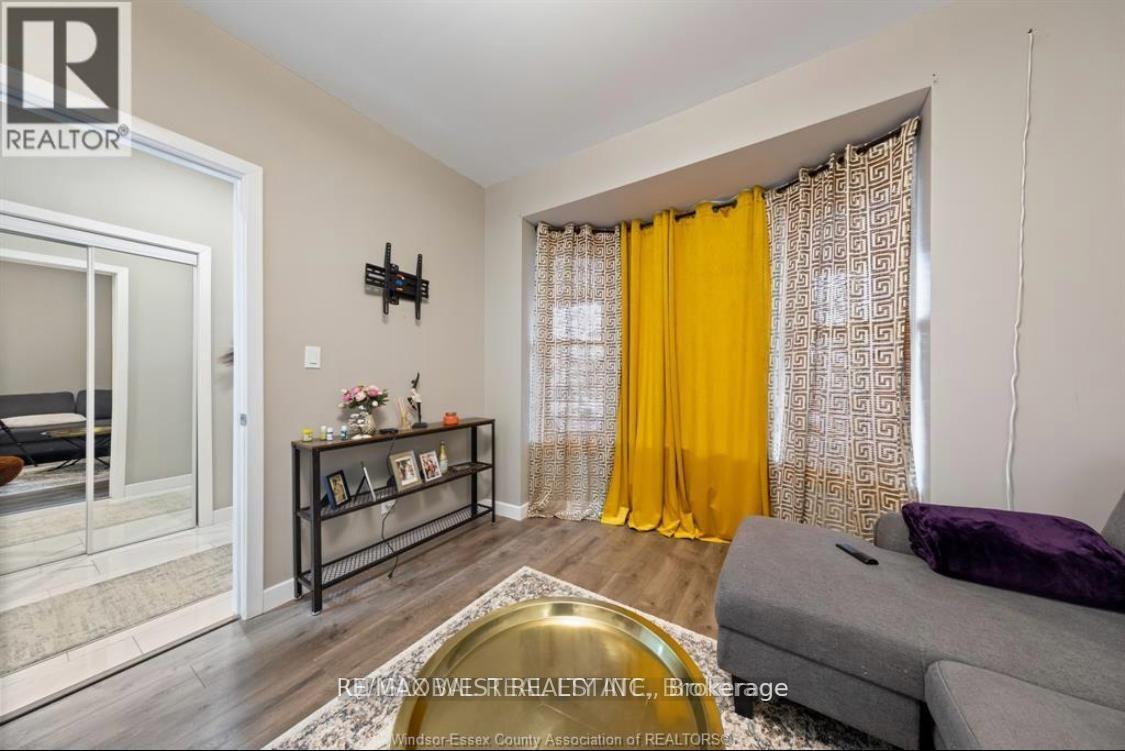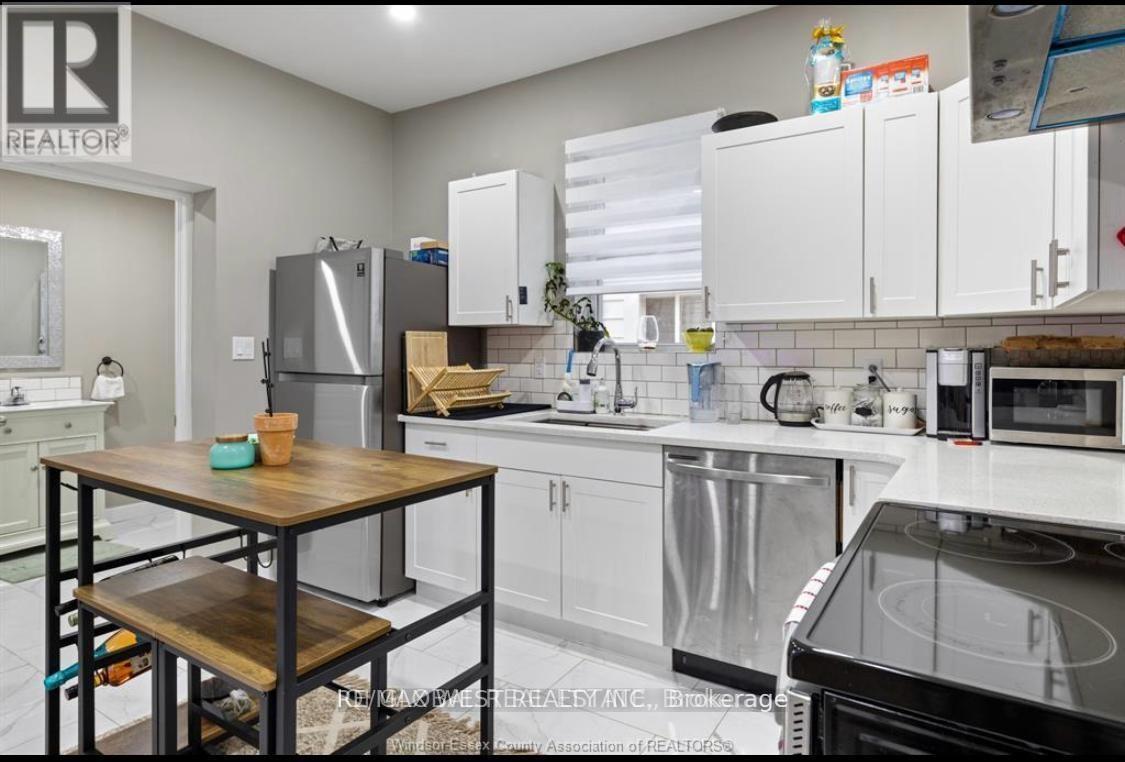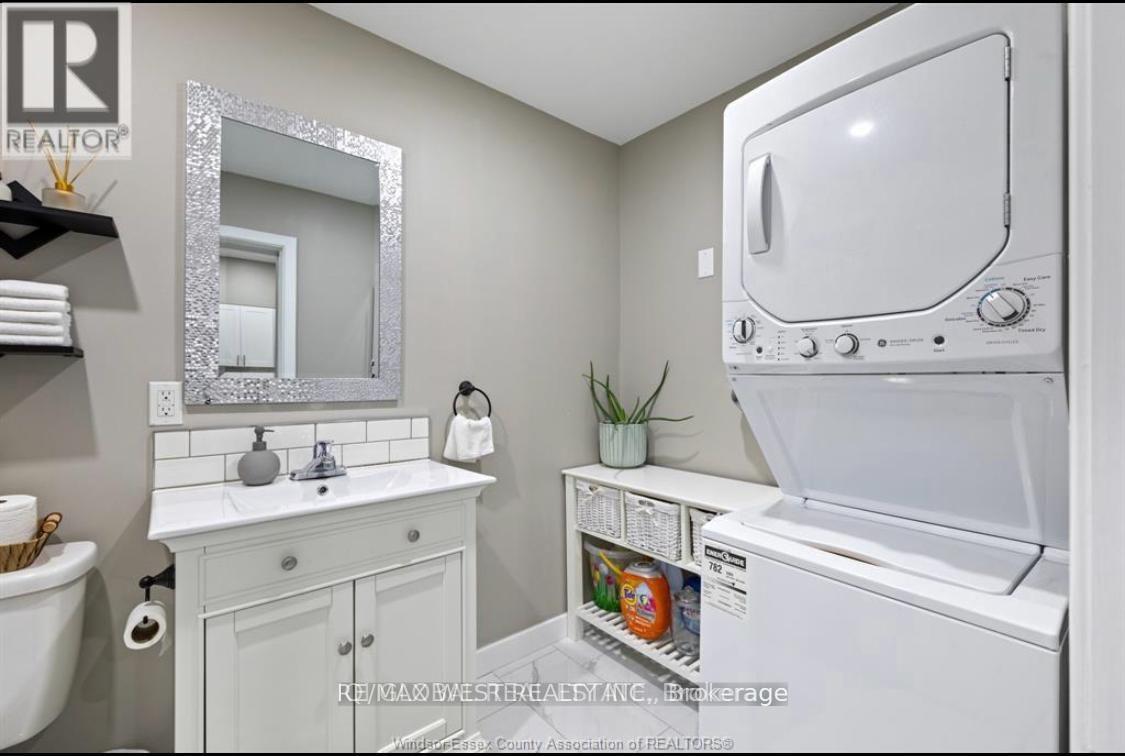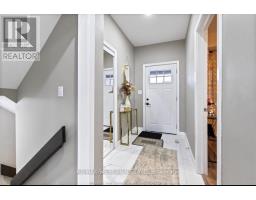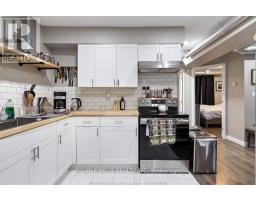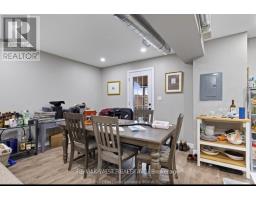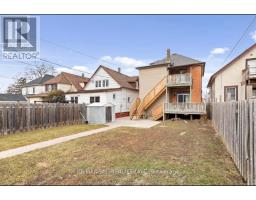7 Bedroom
3 Bathroom
2,500 - 3,000 ft2
Central Air Conditioning
Forced Air
Waterfront
$649,000
Excellent Investment Property Available For Sale In The Highly Desirable Walkerville Area. Solid Brick 2.5 Storey Legal Duplex With Separate Entrance. Both Units have Soundproof Insulation. Completely Renovated Couples Years Ago Including Roof, Insulation, Exterior Door, Electrical, Plumbing, Kitchen Cabinets with Quartz Countertops, Stainless Steel Appliances And More. The Property is close to a University, College, Schools And All other amenities, and the property has a high potential rental income. (id:47351)
Property Details
|
MLS® Number
|
X12082457 |
|
Property Type
|
Multi-family |
|
Community Name
|
Windsor |
|
Amenities Near By
|
Hospital, Park, Place Of Worship, Public Transit |
|
Features
|
Carpet Free |
|
Parking Space Total
|
4 |
|
Water Front Type
|
Waterfront |
Building
|
Bathroom Total
|
3 |
|
Bedrooms Above Ground
|
4 |
|
Bedrooms Below Ground
|
3 |
|
Bedrooms Total
|
7 |
|
Appliances
|
Dryer, Two Stoves, Washer, Two Refrigerators |
|
Basement Development
|
Finished |
|
Basement Features
|
Separate Entrance |
|
Basement Type
|
N/a (finished) |
|
Cooling Type
|
Central Air Conditioning |
|
Exterior Finish
|
Brick |
|
Foundation Type
|
Concrete |
|
Heating Fuel
|
Natural Gas |
|
Heating Type
|
Forced Air |
|
Stories Total
|
3 |
|
Size Interior
|
2,500 - 3,000 Ft2 |
|
Type
|
Duplex |
|
Utility Water
|
Municipal Water |
Parking
Land
|
Acreage
|
No |
|
Land Amenities
|
Hospital, Park, Place Of Worship, Public Transit |
|
Sewer
|
Septic System |
|
Size Depth
|
124 Ft ,6 In |
|
Size Frontage
|
35 Ft ,2 In |
|
Size Irregular
|
35.2 X 124.5 Ft |
|
Size Total Text
|
35.2 X 124.5 Ft |
Rooms
| Level |
Type |
Length |
Width |
Dimensions |
|
Second Level |
Bedroom |
11.3 m |
7.8 m |
11.3 m x 7.8 m |
|
Second Level |
Bedroom |
10.2 m |
10.2 m |
10.2 m x 10.2 m |
|
Second Level |
Dining Room |
13.6 m |
11.4 m |
13.6 m x 11.4 m |
|
Second Level |
Kitchen |
8.4 m |
9.4 m |
8.4 m x 9.4 m |
|
Third Level |
Loft |
16 m |
21.6 m |
16 m x 21.6 m |
|
Basement |
Den |
11.7 m |
10.11 m |
11.7 m x 10.11 m |
|
Basement |
Utility Room |
10.1 m |
12.9 m |
10.1 m x 12.9 m |
|
Basement |
Bedroom |
10.1 m |
10 m |
10.1 m x 10 m |
|
Basement |
Bedroom |
10.4 m |
12.5 m |
10.4 m x 12.5 m |
|
Main Level |
Living Room |
11 m |
12.9 m |
11 m x 12.9 m |
|
Main Level |
Dining Room |
10.1 m |
12.3 m |
10.1 m x 12.3 m |
|
Main Level |
Kitchen |
11.4 m |
12.3 m |
11.4 m x 12.3 m |
https://www.realtor.ca/real-estate/28167025/919-pierre-avenue-windsor-windsor
