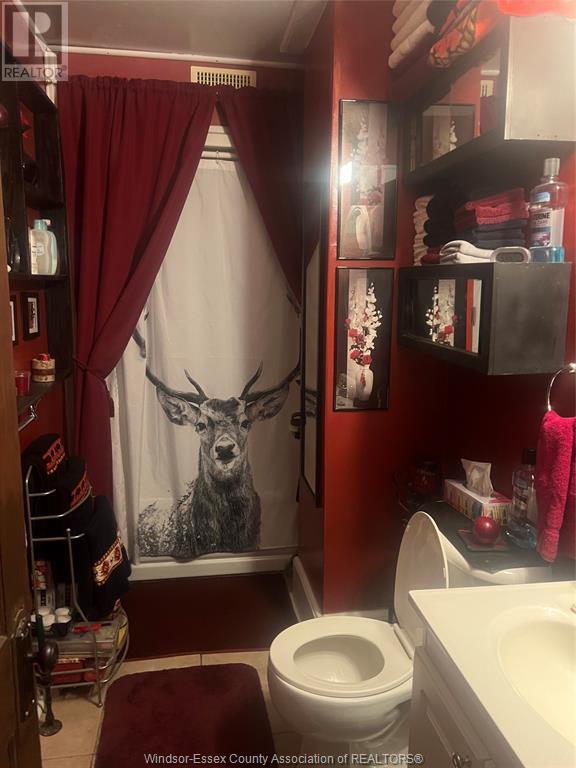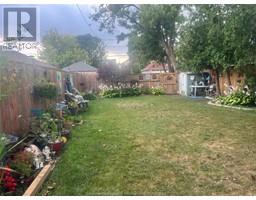3 Bedroom
2 Bathroom
Forced Air, Furnace
$299,900
This charming and delightful 1 3/4 home is perfect for your family and offers a blend of space and comfort, featuring three spacious bedrooms that are ideal for families. The inviting living space is perfect for entertaining and family gatherings, seamlessly connecting to the dining area. Equipped with modern appliances and plenty of storage, the kitchen is designed for both cooking enthusiasts and everyday meals. The property boasts a lovely yard, ideal for kids to play, gardening, or enjoying summer barbecues with friends and family. Situated in a friendly neighborhood with easy access to schools, parks, shopping, and public transportation. Furnace and AC have been recently updated and are energy efficient systems that enhance comfort and reduce utility costs. This home has 3 car parking in the rear and is perfect for those seeking a cozy yet spacious living environment. Schedule a viewing today and see for yourself why this property is the ideal place to call home! (id:47351)
Property Details
|
MLS® Number
|
24019828 |
|
Property Type
|
Single Family |
|
Features
|
Rear Driveway |
Building
|
BathroomTotal
|
2 |
|
BedroomsAboveGround
|
3 |
|
BedroomsTotal
|
3 |
|
ConstructionStyleAttachment
|
Detached |
|
ExteriorFinish
|
Aluminum/vinyl |
|
FlooringType
|
Laminate |
|
FoundationType
|
Block |
|
HalfBathTotal
|
1 |
|
HeatingFuel
|
Natural Gas |
|
HeatingType
|
Forced Air, Furnace |
|
StoriesTotal
|
2 |
|
Type
|
House |
Land
|
Acreage
|
No |
|
FenceType
|
Fence |
|
SizeIrregular
|
30x142.83 |
|
SizeTotalText
|
30x142.83 |
|
ZoningDescription
|
Res |
Rooms
| Level |
Type |
Length |
Width |
Dimensions |
|
Second Level |
4pc Bathroom |
|
|
Measurements not available |
|
Second Level |
Bedroom |
|
|
Measurements not available |
|
Second Level |
Bedroom |
|
|
Measurements not available |
|
Second Level |
Primary Bedroom |
|
|
Measurements not available |
|
Lower Level |
2pc Bathroom |
|
|
Measurements not available |
|
Lower Level |
Storage |
|
|
Measurements not available |
|
Lower Level |
Laundry Room |
|
|
Measurements not available |
|
Main Level |
Dining Room |
|
|
Measurements not available |
|
Main Level |
Living Room |
|
|
Measurements not available |
|
Main Level |
Kitchen |
|
|
Measurements not available |
|
Main Level |
Foyer |
|
|
Measurements not available |
https://www.realtor.ca/real-estate/27342984/915-marion-windsor


























