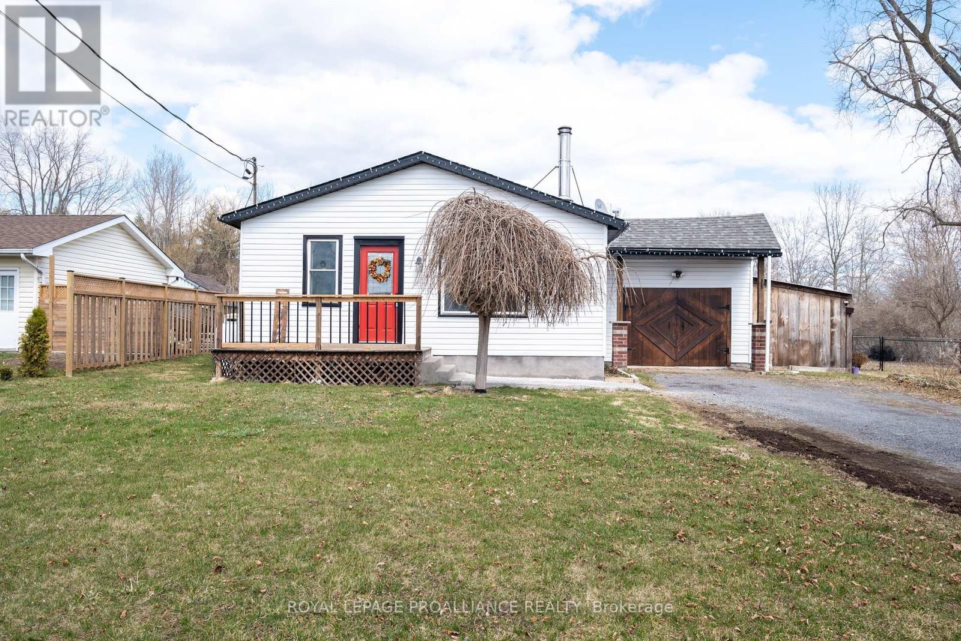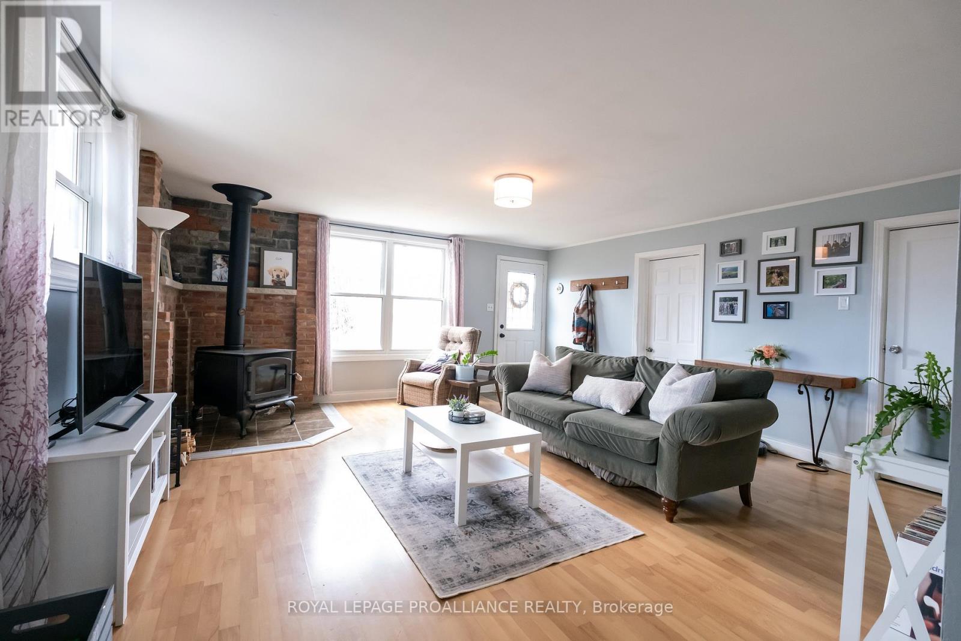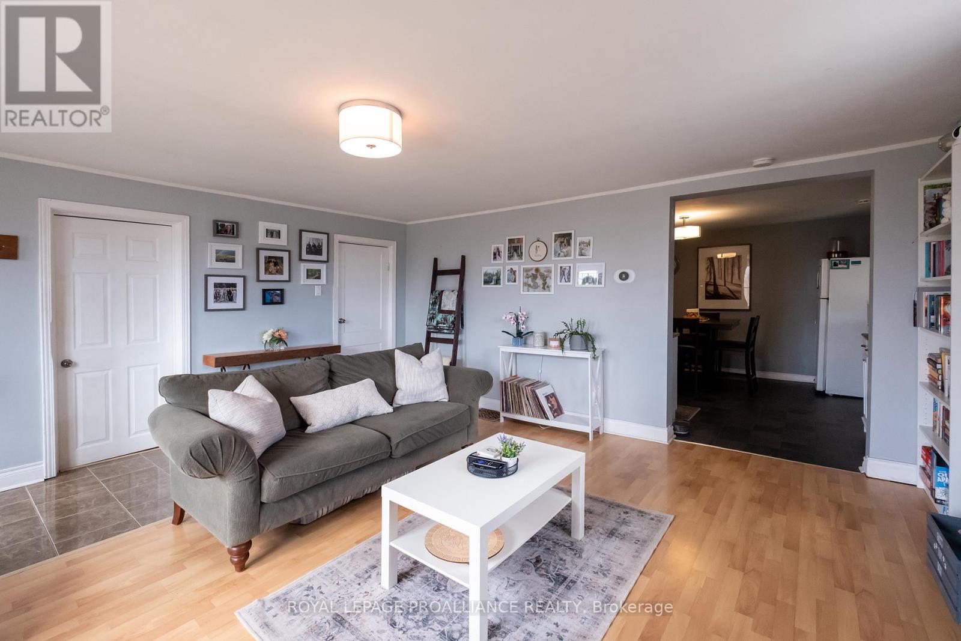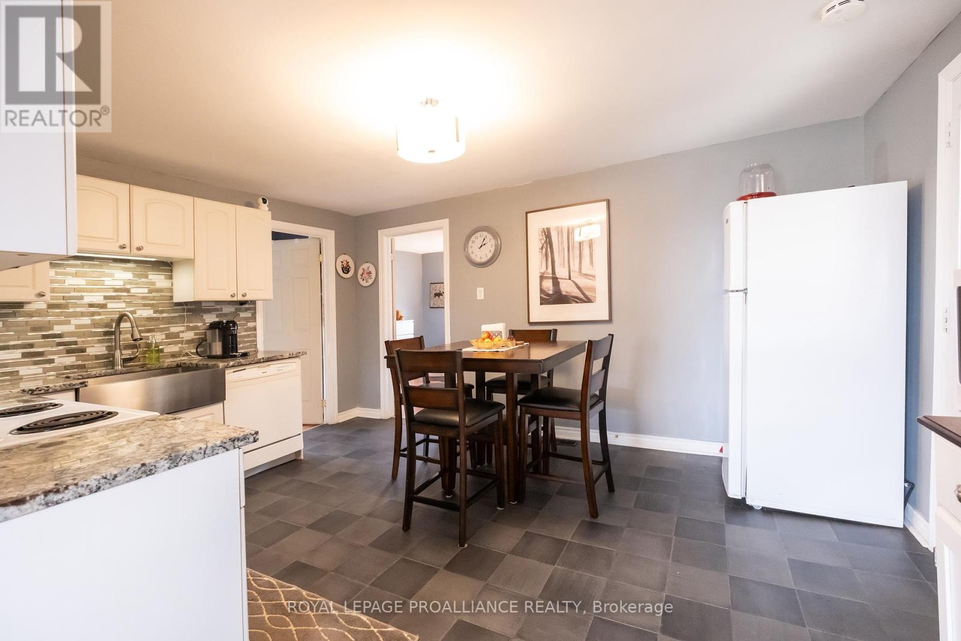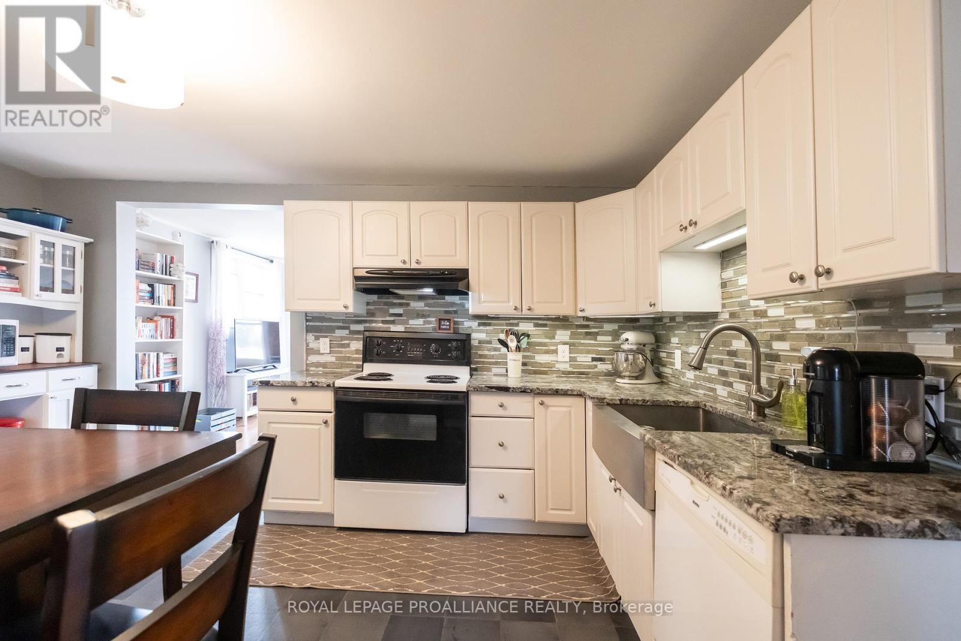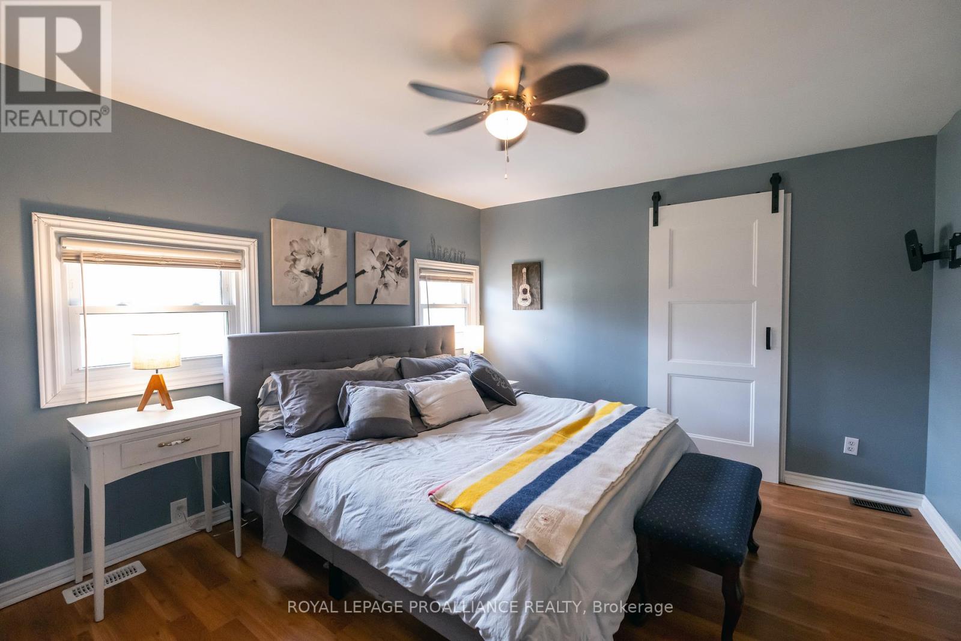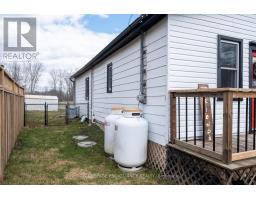3 Bedroom
1 Bathroom
700 - 1,100 ft2
Bungalow
Fireplace
Central Air Conditioning
Forced Air
$439,900
Looking for the perfect place to put down roots away from the hustle and bustle of city life? Welcome to 913 County Road 7 a peaceful retreat ideally situated between Belleville, Kingston, and Prince Edward County. This inviting 3-bedroom bungalow offers exceptional privacy, nestled on a spacious country lot. Step inside to find a warm and welcoming family room featuring a cozy wood-stove with a classic brick surround the perfect spot to unwind.The updated eat-in kitchen boasts a stylish tiled backsplash, a double-wide stainless steel sink, and convenient access to the attached insulated garage/workshop ideal for projects or extra storage.The generously sized primary bedroom easily accommodates a king-sized bed and includes a walk-in closet for ample storage. Downstairs, the full unfinished basement provides even more space, along with an updated electrical panel and a forced air furnace.Outside, the fully fenced backyard is perfect for relaxing or entertaining, complete with a concrete patio and a wood-burning fire pit for cozy evenings under the stars. (id:47351)
Property Details
|
MLS® Number
|
X12082982 |
|
Property Type
|
Single Family |
|
Community Name
|
64 - Lennox and Addington - South |
|
Features
|
Level Lot, Irregular Lot Size, Carpet Free |
|
Parking Space Total
|
4 |
|
Structure
|
Patio(s), Shed |
|
View Type
|
View |
Building
|
Bathroom Total
|
1 |
|
Bedrooms Above Ground
|
3 |
|
Bedrooms Total
|
3 |
|
Appliances
|
Dryer, Stove, Washer, Refrigerator |
|
Architectural Style
|
Bungalow |
|
Basement Development
|
Unfinished |
|
Basement Type
|
N/a (unfinished) |
|
Construction Style Attachment
|
Detached |
|
Cooling Type
|
Central Air Conditioning |
|
Exterior Finish
|
Vinyl Siding |
|
Fireplace Present
|
Yes |
|
Fireplace Type
|
Woodstove |
|
Foundation Type
|
Concrete |
|
Heating Fuel
|
Propane |
|
Heating Type
|
Forced Air |
|
Stories Total
|
1 |
|
Size Interior
|
700 - 1,100 Ft2 |
|
Type
|
House |
|
Utility Water
|
Drilled Well |
Parking
Land
|
Acreage
|
No |
|
Sewer
|
Septic System |
|
Size Depth
|
151 Ft ,10 In |
|
Size Frontage
|
100 Ft |
|
Size Irregular
|
100 X 151.9 Ft |
|
Size Total Text
|
100 X 151.9 Ft|under 1/2 Acre |
|
Zoning Description
|
Res |
Rooms
| Level |
Type |
Length |
Width |
Dimensions |
|
Basement |
Utility Room |
4 m |
7 m |
4 m x 7 m |
|
Main Level |
Living Room |
5.11 m |
5.03 m |
5.11 m x 5.03 m |
|
Main Level |
Kitchen |
4.42 m |
3.48 m |
4.42 m x 3.48 m |
|
Main Level |
Laundry Room |
2.29 m |
1.6 m |
2.29 m x 1.6 m |
|
Main Level |
Primary Bedroom |
4.32 m |
3.45 m |
4.32 m x 3.45 m |
|
Main Level |
Bedroom |
2.9 m |
2.77 m |
2.9 m x 2.77 m |
|
Main Level |
Bedroom |
3.12 m |
2.06 m |
3.12 m x 2.06 m |
https://www.realtor.ca/real-estate/28168144/913-county-rd-7-loyalist-64-lennox-and-addington-south-64-lennox-and-addington-south
