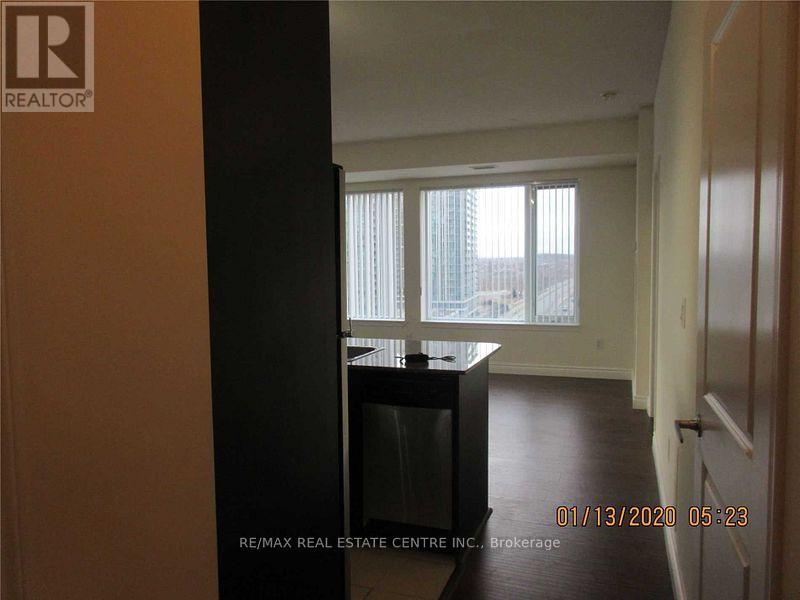2 Bedroom
2 Bathroom
800 - 899 ft2
Central Air Conditioning
Forced Air
$2,850 Monthly
This spacious and well-maintained 2-bedroom, 2-bathroom luxury condo is located in the heart of Mississauga at Square One. Offering 942 sq. ft. of total space, including an 82 sq. ft. balcony, this corner unit on the 9th floor is flooded with natural light and boasts unobstructed views of the lake and city. The open concept floor plan features a modern kitchen with stainless steel appliances, granite countertops, and a breakfast bar, all overlooking the living and dining area with a walkout to a corner balcony. Both spacious bedrooms offer plenty of sunlight, and the unit includes 9 ft. ceilings, 2 full bathrooms, parking, and a locker.This Daniel's Built Chicago building comes with fantastic amenities, including a rooftop deck, party room, gym, pool, cinema room, and more. The 24-hour concierge service adds convenience, and you're just steps away from transit, Go Bus, Square One Mall, Sheridan College, restaurants, movie theaters, the library, YMCA, and highways. A must-see property! (id:47351)
Property Details
|
MLS® Number
|
W12075817 |
|
Property Type
|
Single Family |
|
Community Name
|
City Centre |
|
Amenities Near By
|
Public Transit |
|
Community Features
|
Pets Not Allowed |
|
Features
|
Balcony, Carpet Free, In Suite Laundry |
|
Parking Space Total
|
1 |
Building
|
Bathroom Total
|
2 |
|
Bedrooms Above Ground
|
2 |
|
Bedrooms Total
|
2 |
|
Amenities
|
Exercise Centre, Visitor Parking, Storage - Locker |
|
Appliances
|
Dishwasher, Dryer, Microwave, Stove, Washer, Window Coverings, Refrigerator |
|
Cooling Type
|
Central Air Conditioning |
|
Exterior Finish
|
Brick, Stone |
|
Flooring Type
|
Hardwood, Laminate |
|
Heating Fuel
|
Natural Gas |
|
Heating Type
|
Forced Air |
|
Size Interior
|
800 - 899 Ft2 |
|
Type
|
Apartment |
Parking
Land
|
Acreage
|
No |
|
Land Amenities
|
Public Transit |
Rooms
| Level |
Type |
Length |
Width |
Dimensions |
|
Main Level |
Kitchen |
3.05 m |
2.6 m |
3.05 m x 2.6 m |
|
Main Level |
Living Room |
5.72 m |
3.86 m |
5.72 m x 3.86 m |
|
Main Level |
Dining Room |
5.72 m |
3.86 m |
5.72 m x 3.86 m |
|
Main Level |
Primary Bedroom |
3.58 m |
2.8 m |
3.58 m x 2.8 m |
|
Main Level |
Bedroom 2 |
3.25 m |
2.9 m |
3.25 m x 2.9 m |
https://www.realtor.ca/real-estate/28152011/911-385-prince-of-wales-drive-mississauga-city-centre-city-centre






























