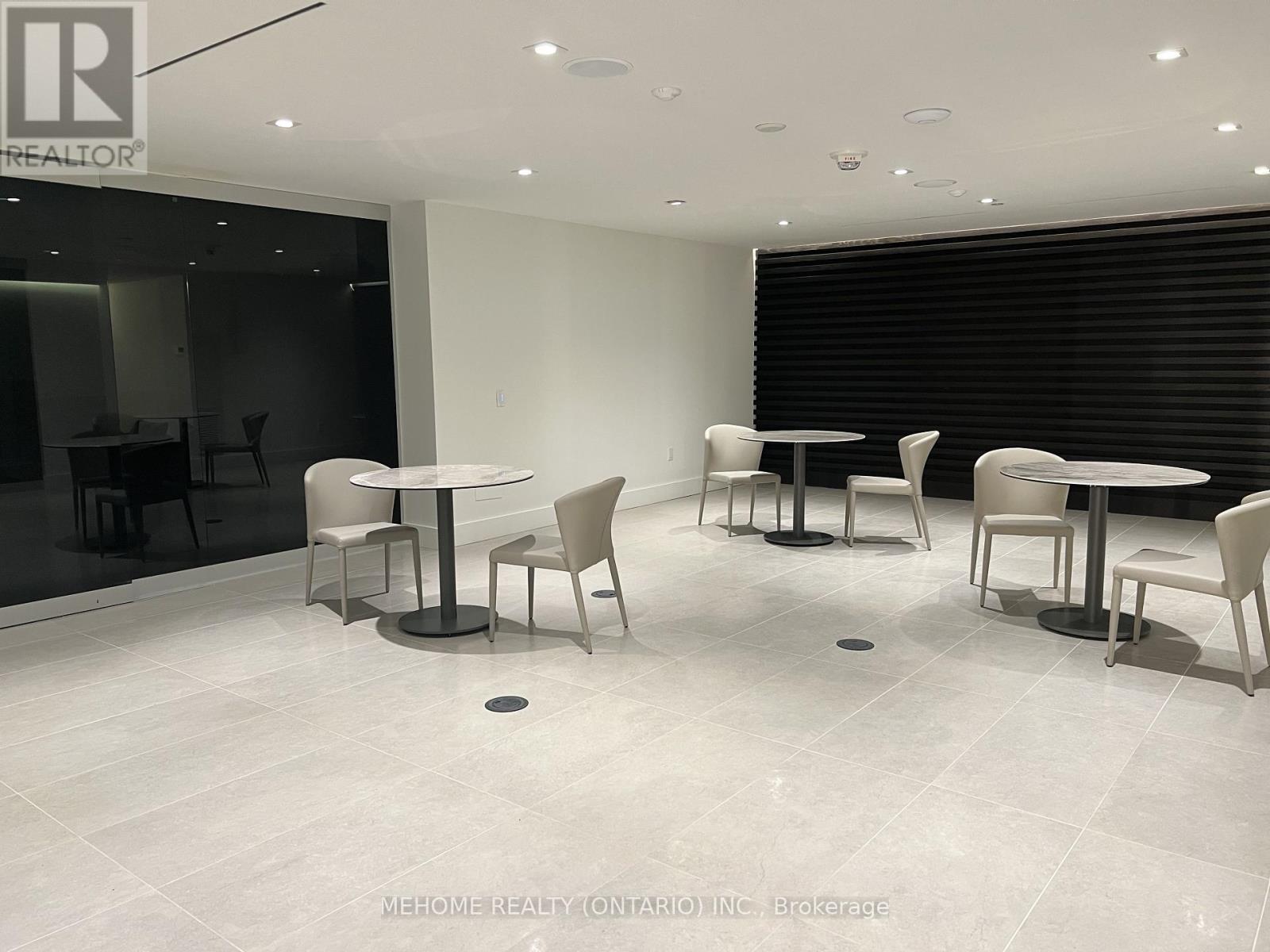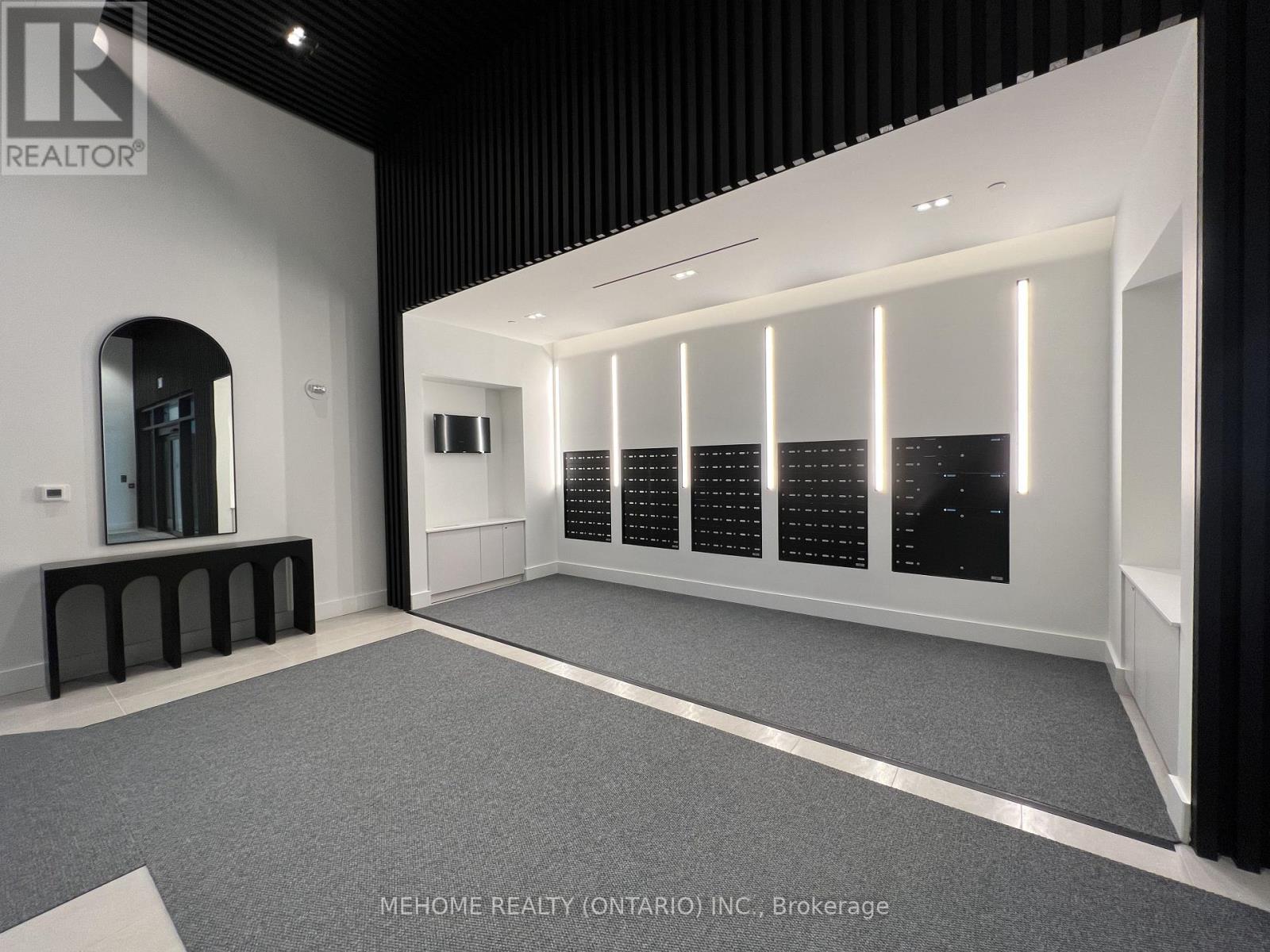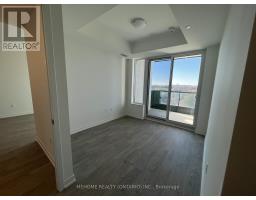3 Bedroom
2 Bathroom
800 - 899 ft2
Central Air Conditioning
Forced Air
$3,150 Monthly
Prestigious Executive Condo Unit of 2.5 Bedrooms Plus Two Walk-out Balconies With Interior Size 856 sf For Lease At Desired Westwood Gardens (Hwy 7 North & Westwood Ln). 1 Parking & 1 Locked Included & Spacious Den. Lots Of Natural Light From Floor To 9' Ceiling Windows. Many Upgraded Items In Bath & Kitchen Rms. Clear West View Facing New Sunnywood Park & Millions Houses. Good Location For Public Transit To Langstaff Gotrain & Buses For Few Minutes. Close Proximity To Restaurants, Grocery, Mall, Theatre, Office Towers. Surrounded By Parks & Top Ranked St Charles & St. Theresa School Boundaries In This Safe & High Quality Community! Don't Miss This Gorgeous Unit! (Pictures taken before occupancy) (id:47351)
Property Details
|
MLS® Number
|
N11981497 |
|
Property Type
|
Single Family |
|
Community Name
|
South Richvale |
|
Communication Type
|
High Speed Internet |
|
Community Features
|
Pets Not Allowed |
|
Features
|
Balcony, Carpet Free, In Suite Laundry |
|
Parking Space Total
|
1 |
Building
|
Bathroom Total
|
2 |
|
Bedrooms Above Ground
|
2 |
|
Bedrooms Below Ground
|
1 |
|
Bedrooms Total
|
3 |
|
Age
|
0 To 5 Years |
|
Amenities
|
Storage - Locker |
|
Cooling Type
|
Central Air Conditioning |
|
Exterior Finish
|
Concrete |
|
Heating Fuel
|
Natural Gas |
|
Heating Type
|
Forced Air |
|
Size Interior
|
800 - 899 Ft2 |
|
Type
|
Apartment |
Parking
Land
Rooms
| Level |
Type |
Length |
Width |
Dimensions |
|
Flat |
Living Room |
6.6 m |
3.1 m |
6.6 m x 3.1 m |
|
Flat |
Dining Room |
6.6 m |
3.1 m |
6.6 m x 3.1 m |
|
Flat |
Primary Bedroom |
3 m |
2.9 m |
3 m x 2.9 m |
|
Flat |
Bedroom 2 |
2.8 m |
3.1 m |
2.8 m x 3.1 m |
|
Flat |
Den |
2 m |
2.1 m |
2 m x 2.1 m |
|
Flat |
Kitchen |
|
|
Measurements not available |
|
Flat |
Bathroom |
|
|
Measurements not available |
https://www.realtor.ca/real-estate/27936761/911-3-rosewater-street-richmond-hill-south-richvale-south-richvale
































