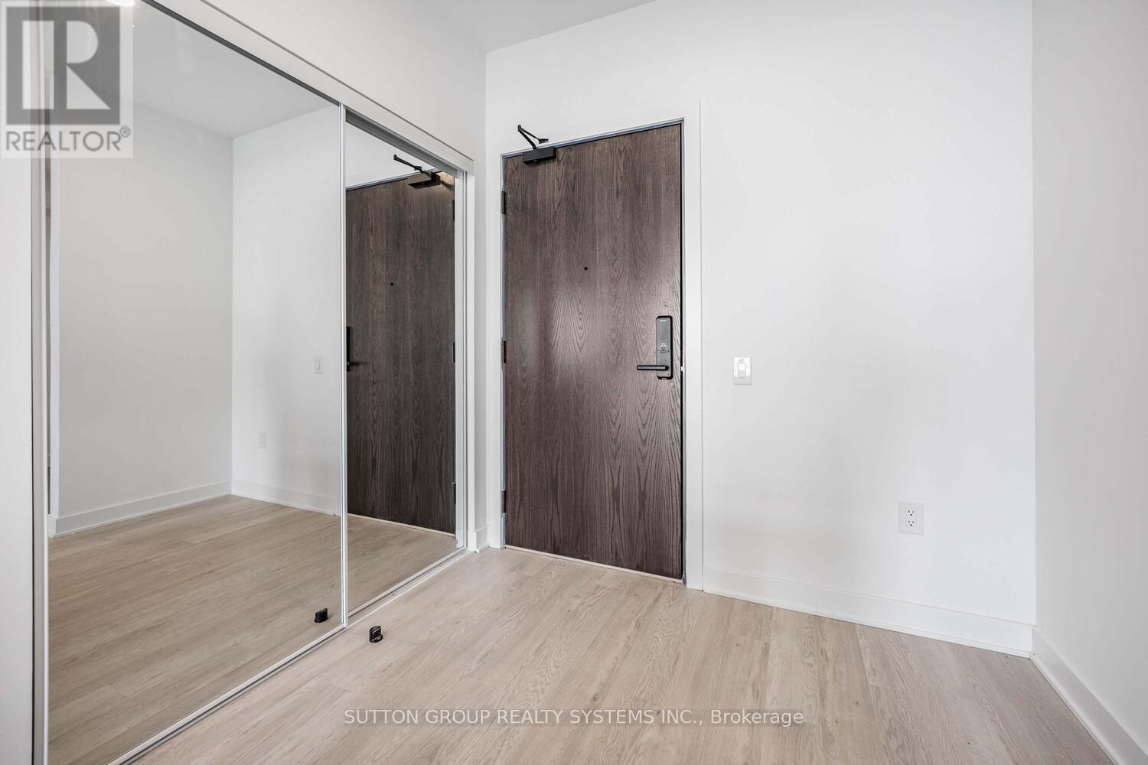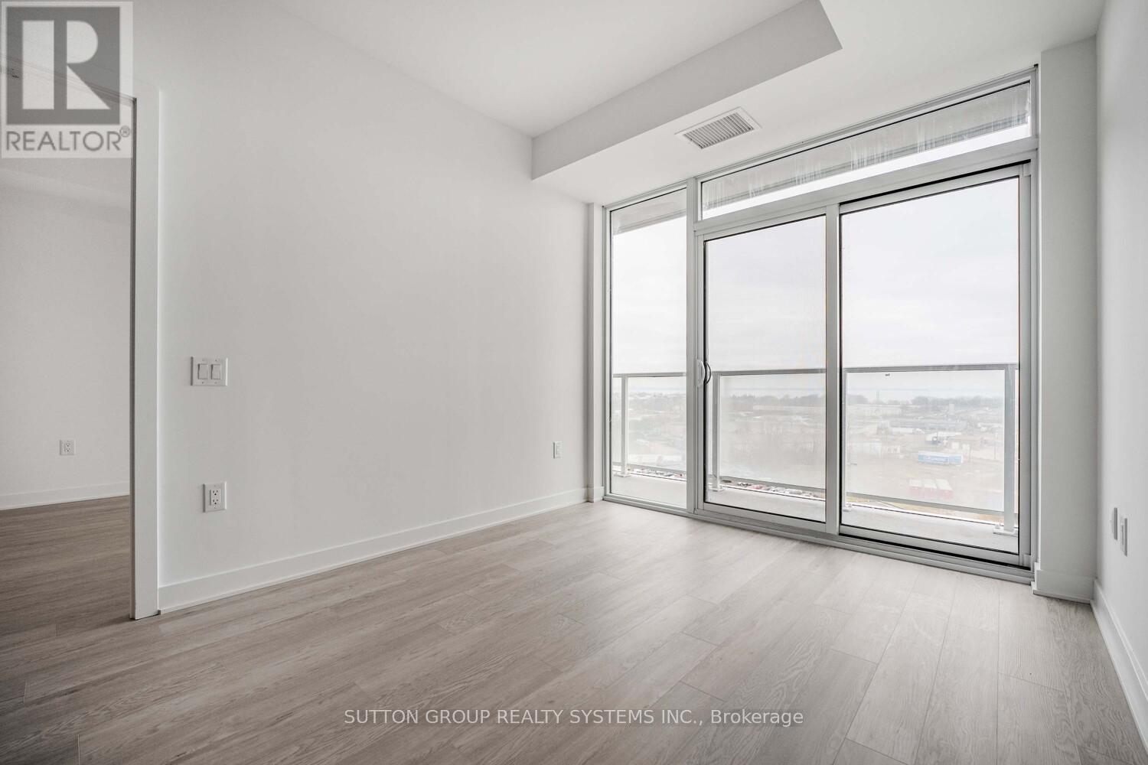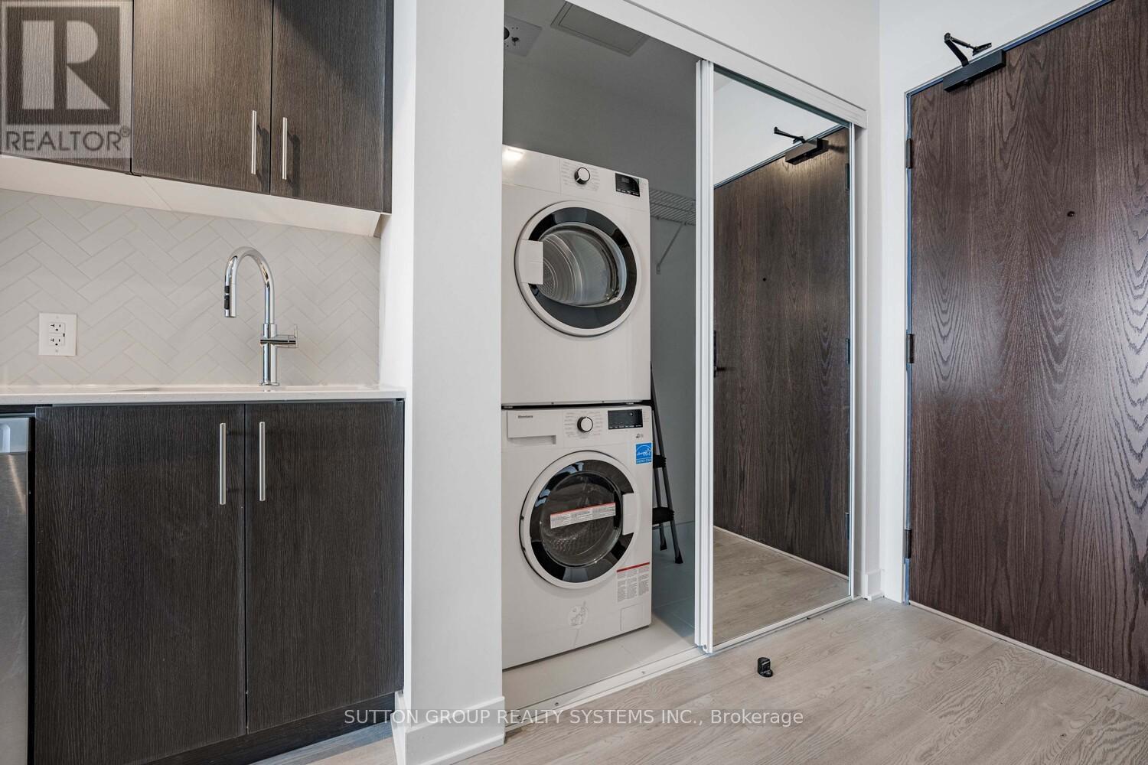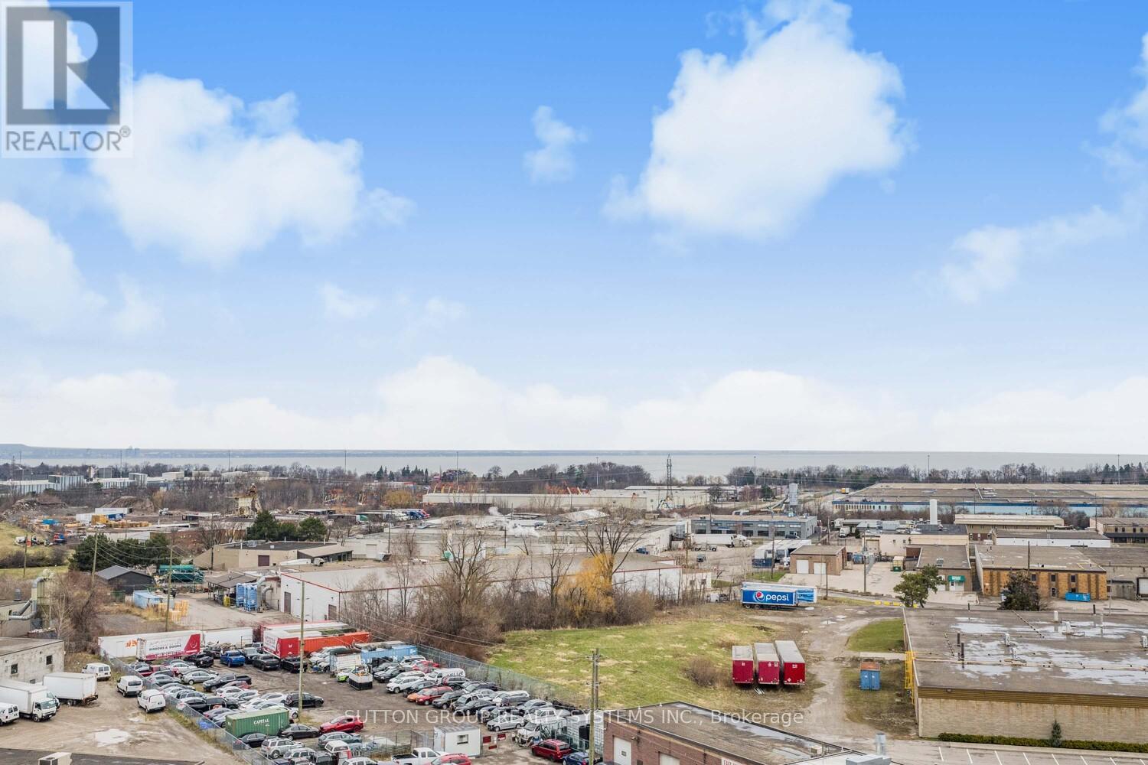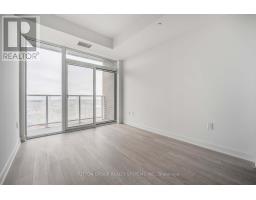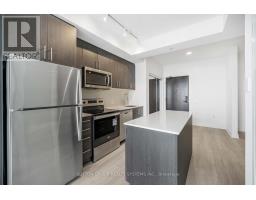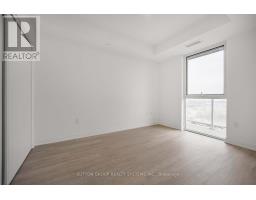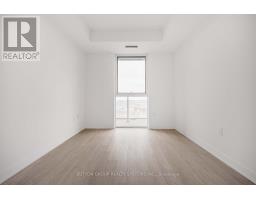2 Bedroom
1 Bathroom
600 - 699 ft2
Central Air Conditioning
$1,850 Monthly
Step into this sleek and modern 1-bedroom plus den, 1-bathroom condo, showcasing breathtaking, unobstructed north-facing views of the lake. This bright, open-concept unit boasts 9-foot ceilings, premium laminate flooring throughout, and expansive floor-to-ceiling windows that fill the space with natural light. The contemporary design is both stylish and functional, featuring a spacious primary bedroom with a generous closet and a sleek kitchen equipped with stainless steel appliances and a central island. Ideal for professionals, first-time buyers, or investors, this home offers smart home technology and unmatched convenience. Located in a prime area with easy access to the GO bus, shopping, dining, public transit, the QEW, and University. (id:47351)
Property Details
|
MLS® Number
|
X12082808 |
|
Property Type
|
Single Family |
|
Community Name
|
Riverdale |
|
Communication Type
|
High Speed Internet |
|
Community Features
|
Pets Not Allowed |
|
Features
|
Balcony, Carpet Free |
|
Parking Space Total
|
1 |
Building
|
Bathroom Total
|
1 |
|
Bedrooms Above Ground
|
1 |
|
Bedrooms Below Ground
|
1 |
|
Bedrooms Total
|
2 |
|
Amenities
|
Storage - Locker |
|
Appliances
|
Dishwasher, Microwave, Stove, Refrigerator |
|
Cooling Type
|
Central Air Conditioning |
|
Exterior Finish
|
Concrete |
|
Flooring Type
|
Laminate |
|
Size Interior
|
600 - 699 Ft2 |
|
Type
|
Apartment |
Parking
Land
Rooms
| Level |
Type |
Length |
Width |
Dimensions |
|
Main Level |
Living Room |
3.6271 m |
2.8651 m |
3.6271 m x 2.8651 m |
|
Main Level |
Dining Room |
3.6271 m |
2.8651 m |
3.6271 m x 2.8651 m |
|
Main Level |
Kitchen |
3.048 m |
2.8651 m |
3.048 m x 2.8651 m |
|
Main Level |
Primary Bedroom |
3.8405 m |
2.8651 m |
3.8405 m x 2.8651 m |
|
Main Level |
Den |
2.5603 m |
2.225 m |
2.5603 m x 2.225 m |
https://www.realtor.ca/real-estate/28167936/911-2782-burton-street-e-hamilton-riverdale-riverdale



