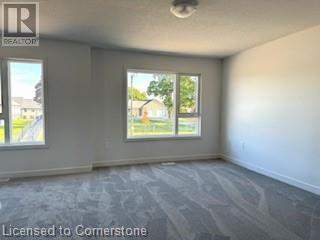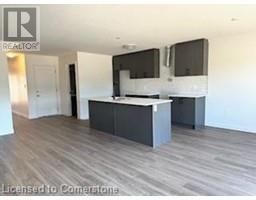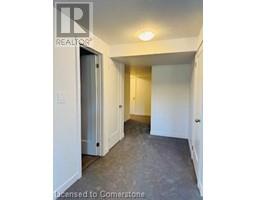3 Bedroom
3 Bathroom
2256 sqft
2 Level
Central Air Conditioning
Forced Air
$2,800 Monthly
Stunning new build 2 story townhome in most sought-after new community of westwood village. Built by Freure homes. 3 bedrooms with 3 baths. The main floor features 9ft ceilings, open concept kitchen with stainless steel appliances, centre island. 2nd floor features master bdrm with 4 pc ensuite and walk-in closet, other 2 decent-sized bedrooms. Laundry on 2nd floor. Close to hwy 401, schools, shopping mall and other major amenities. No smoking cigarettes, no growing or smoking marijuana, no vaping and no pets (id:47351)
Property Details
|
MLS® Number
|
40641450 |
|
Property Type
|
Single Family |
|
AmenitiesNearBy
|
Park, Public Transit |
|
CommunityFeatures
|
School Bus |
|
ParkingSpaceTotal
|
2 |
Building
|
BathroomTotal
|
3 |
|
BedroomsAboveGround
|
3 |
|
BedroomsTotal
|
3 |
|
Appliances
|
Dishwasher, Dryer, Stove, Washer, Window Coverings |
|
ArchitecturalStyle
|
2 Level |
|
BasementDevelopment
|
Finished |
|
BasementType
|
Full (finished) |
|
ConstructedDate
|
2024 |
|
ConstructionStyleAttachment
|
Attached |
|
CoolingType
|
Central Air Conditioning |
|
ExteriorFinish
|
Brick, Vinyl Siding |
|
FireProtection
|
Smoke Detectors |
|
HalfBathTotal
|
1 |
|
HeatingFuel
|
Natural Gas |
|
HeatingType
|
Forced Air |
|
StoriesTotal
|
2 |
|
SizeInterior
|
2256 Sqft |
|
Type
|
Row / Townhouse |
|
UtilityWater
|
Municipal Water |
Parking
Land
|
Acreage
|
No |
|
LandAmenities
|
Park, Public Transit |
|
Sewer
|
Municipal Sewage System |
|
SizeDepth
|
95 Ft |
|
SizeFrontage
|
20 Ft |
|
SizeTotalText
|
Unknown |
|
ZoningDescription
|
R6-698 R |
Rooms
| Level |
Type |
Length |
Width |
Dimensions |
|
Second Level |
5pc Bathroom |
|
|
Measurements not available |
|
Second Level |
4pc Bathroom |
|
|
Measurements not available |
|
Second Level |
Bedroom |
|
|
14'2'' x 8'11'' |
|
Second Level |
Bedroom |
|
|
13'1'' x 10'0'' |
|
Second Level |
Primary Bedroom |
|
|
14'11'' x 13'10'' |
|
Basement |
Recreation Room |
|
|
Measurements not available |
|
Main Level |
2pc Bathroom |
|
|
Measurements not available |
|
Main Level |
Kitchen |
|
|
12'0'' x 9'4'' |
|
Main Level |
Dining Room |
|
|
9'4'' x 9'0'' |
|
Main Level |
Great Room |
|
|
20'10'' x 9'11'' |
https://www.realtor.ca/real-estate/27364805/91-queensbrook-crescent-cambridge






























































