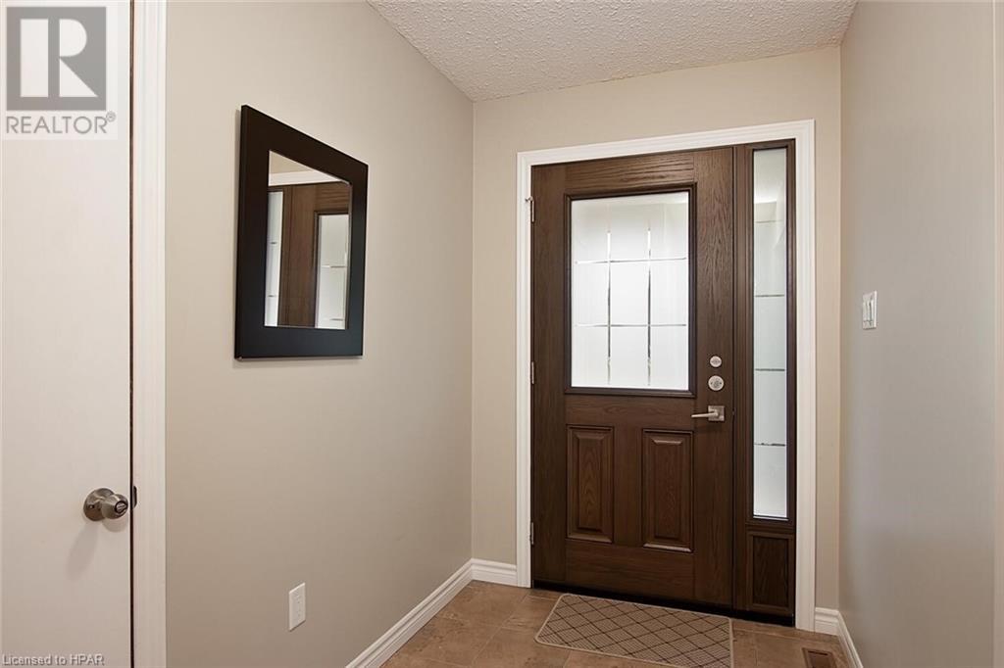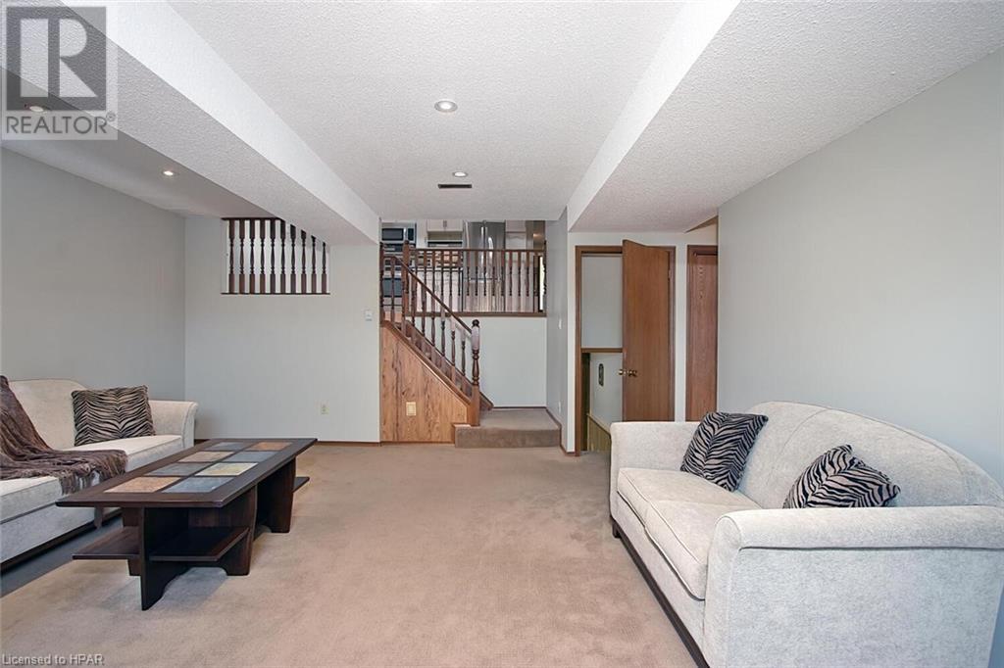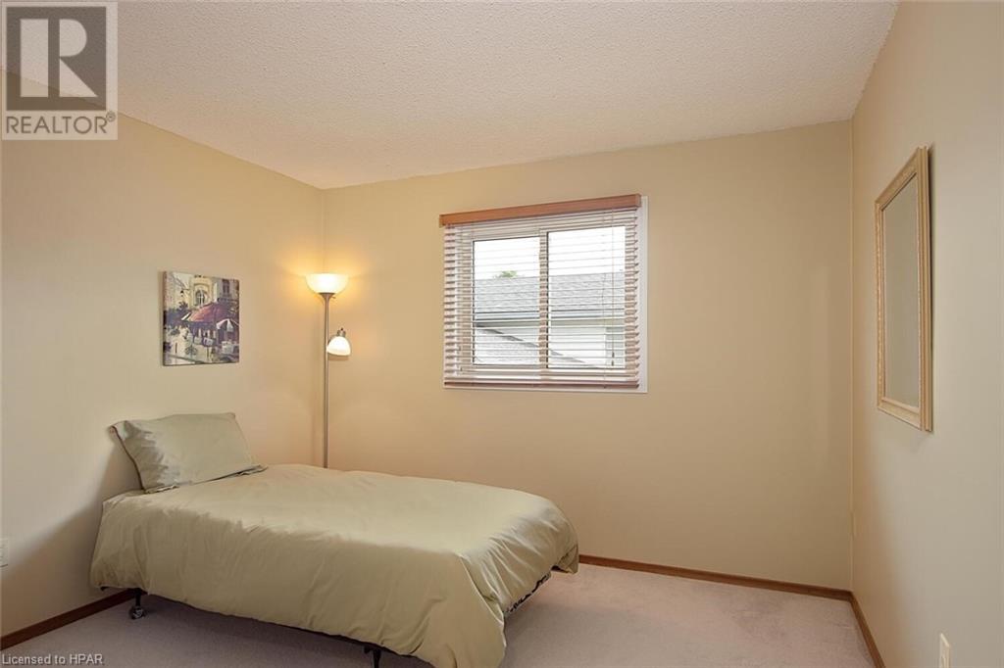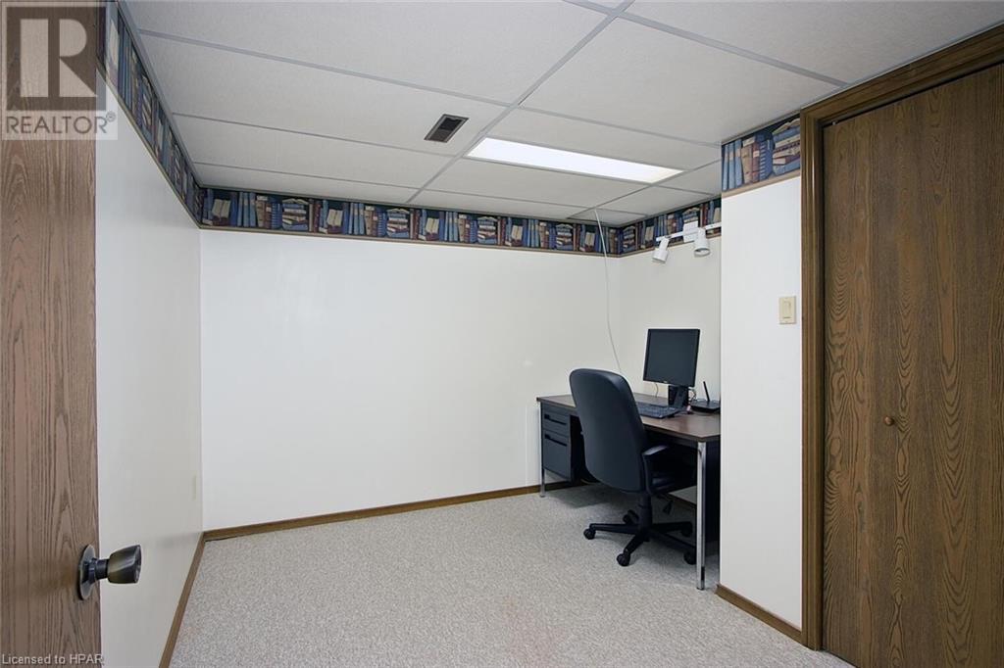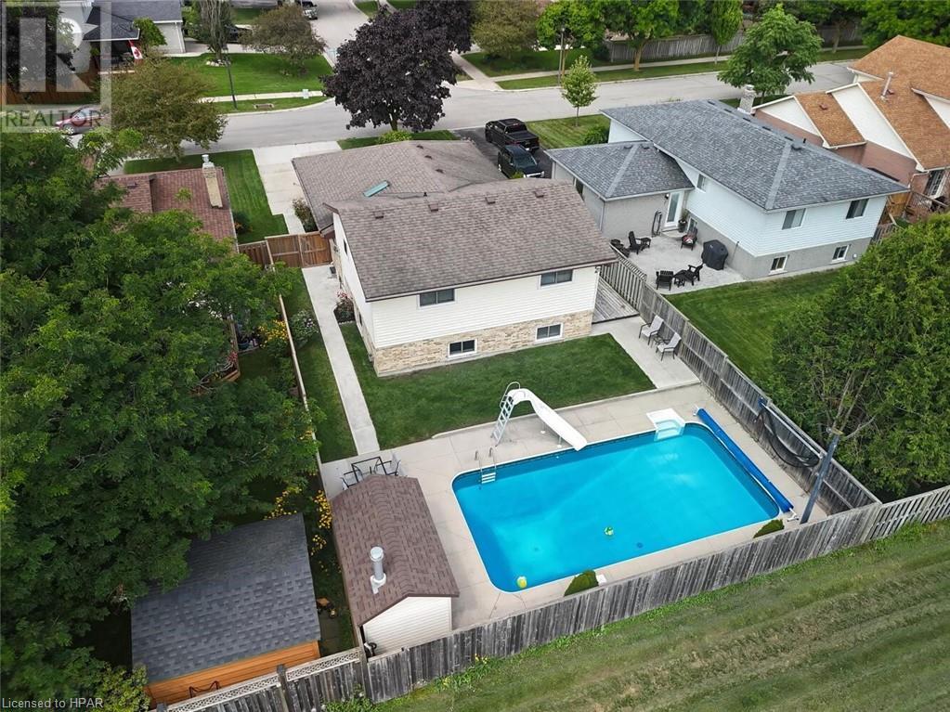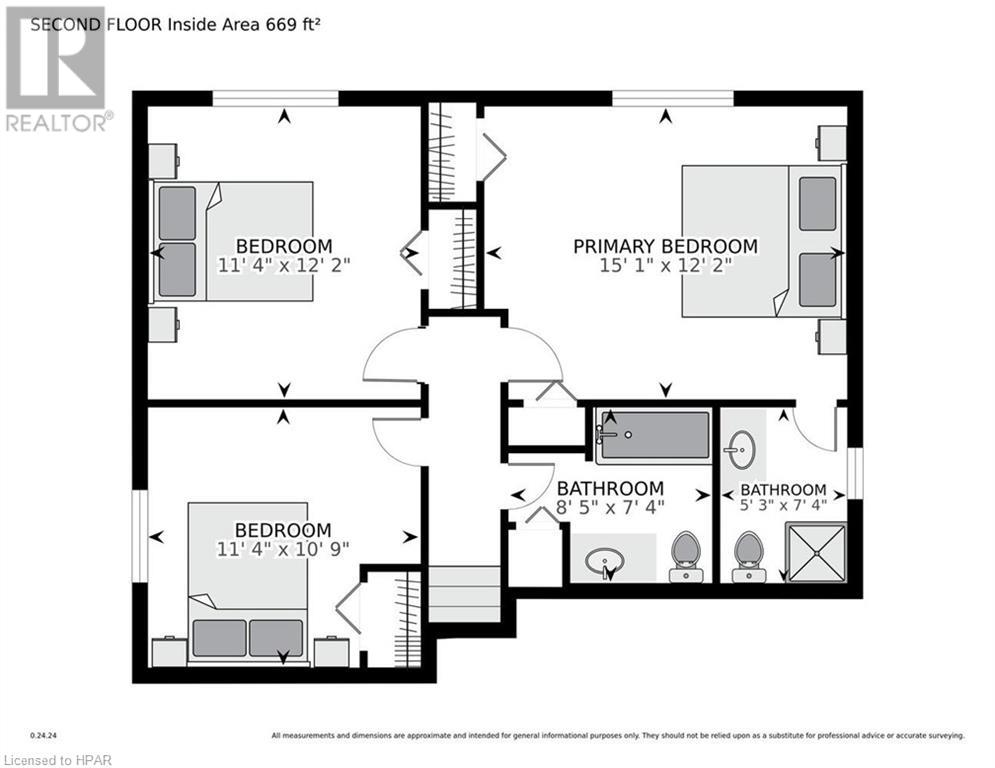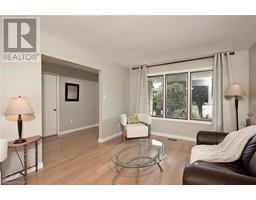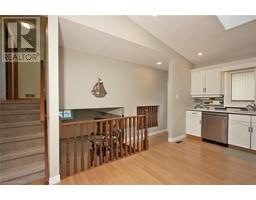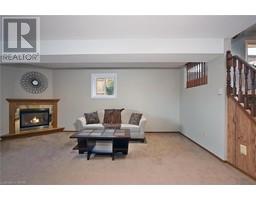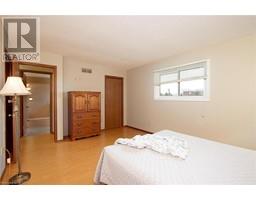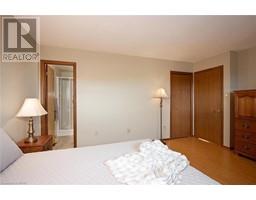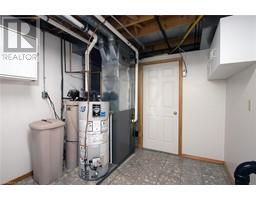4 Bedroom
3 Bathroom
2356 sqft
Fireplace
Inground Pool
Central Air Conditioning
Baseboard Heaters, Forced Air
$849,900
Spacious 4 bedroom 3 bathroom home with a pool located close to the rec centre on a quiet court. As you enter the main foyer of this 4-level back split, you will find a nice living room with an open dining room and kitchen plan that has a patio door off to the side deck and to the pool. The kitchen and living room feature a large vaulted ceiling with a skylight, making it feel bright and open. As you head upstairs, you will find 3 really good-sized bedrooms and closets. The Primary has an ensuite, and there is a large 4pc common bathroom. Heading down a level from the kitchen, you will see a really cozy family room with a gas fireplace. This is a perfect spot to set up for family movie nights and entertaining. You will also find a 4th bedroom and a 3 pc bathroom right across the hall. Heading down into the 4th level of this back split, you will find an office and a games room. The backyard features an inground pool with a patio area and a large deck area for outside BBqs and get-togethers. The yard is fully fenced. Additional features include a large double-wide concrete driveway and a single-car garage with lots of storage. (id:47351)
Property Details
|
MLS® Number
|
40637325 |
|
Property Type
|
Single Family |
|
AmenitiesNearBy
|
Park, Schools |
|
CommunicationType
|
High Speed Internet |
|
CommunityFeatures
|
School Bus |
|
Features
|
Skylight |
|
ParkingSpaceTotal
|
5 |
|
PoolType
|
Inground Pool |
|
Structure
|
Shed |
Building
|
BathroomTotal
|
3 |
|
BedroomsAboveGround
|
3 |
|
BedroomsBelowGround
|
1 |
|
BedroomsTotal
|
4 |
|
Appliances
|
Central Vacuum, Dishwasher, Microwave, Refrigerator, Stove, Water Softener, Washer, Garage Door Opener |
|
BasementDevelopment
|
Finished |
|
BasementType
|
Full (finished) |
|
ConstructedDate
|
1988 |
|
ConstructionStyleAttachment
|
Detached |
|
CoolingType
|
Central Air Conditioning |
|
ExteriorFinish
|
Brick Veneer, Vinyl Siding |
|
FireplacePresent
|
Yes |
|
FireplaceTotal
|
1 |
|
FoundationType
|
Poured Concrete |
|
HeatingFuel
|
Natural Gas |
|
HeatingType
|
Baseboard Heaters, Forced Air |
|
SizeInterior
|
2356 Sqft |
|
Type
|
House |
|
UtilityWater
|
Municipal Water |
Parking
Land
|
Acreage
|
No |
|
LandAmenities
|
Park, Schools |
|
Sewer
|
Municipal Sewage System |
|
SizeDepth
|
120 Ft |
|
SizeFrontage
|
50 Ft |
|
SizeTotalText
|
Under 1/2 Acre |
|
ZoningDescription
|
R1(3) |
Rooms
| Level |
Type |
Length |
Width |
Dimensions |
|
Second Level |
4pc Bathroom |
|
|
Measurements not available |
|
Second Level |
Full Bathroom |
|
|
Measurements not available |
|
Second Level |
Primary Bedroom |
|
|
15'1'' x 12'2'' |
|
Second Level |
Bedroom |
|
|
11'4'' x 12'2'' |
|
Second Level |
Bedroom |
|
|
11'4'' x 10'9'' |
|
Basement |
Recreation Room |
|
|
15'4'' x 14'8'' |
|
Basement |
Office |
|
|
10'5'' x 9'9'' |
|
Lower Level |
3pc Bathroom |
|
|
Measurements not available |
|
Lower Level |
Bedroom |
|
|
10'6'' x 13'11'' |
|
Lower Level |
Family Room |
|
|
16'8'' x 17'10'' |
|
Main Level |
Kitchen |
|
|
13'11'' x 9'9'' |
|
Main Level |
Dining Room |
|
|
14'8'' x 9'9'' |
|
Main Level |
Living Room |
|
|
10'11'' x 15'1'' |
|
Main Level |
Foyer |
|
|
5'10'' x 9'1'' |
Utilities
|
Cable
|
Available |
|
Electricity
|
Available |
|
Natural Gas
|
Available |
|
Telephone
|
Available |
https://www.realtor.ca/real-estate/27387961/91-norwood-court-stratford





