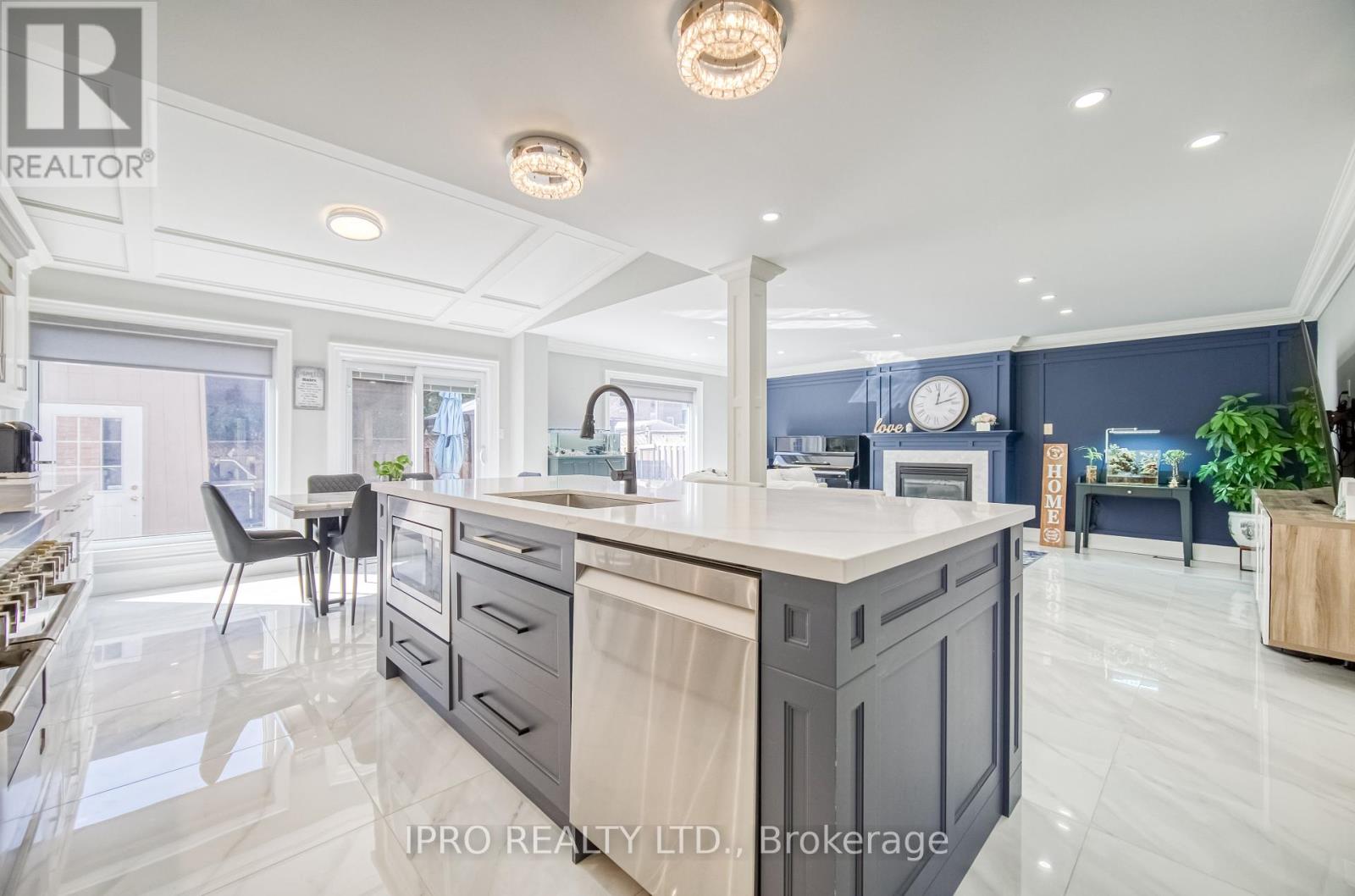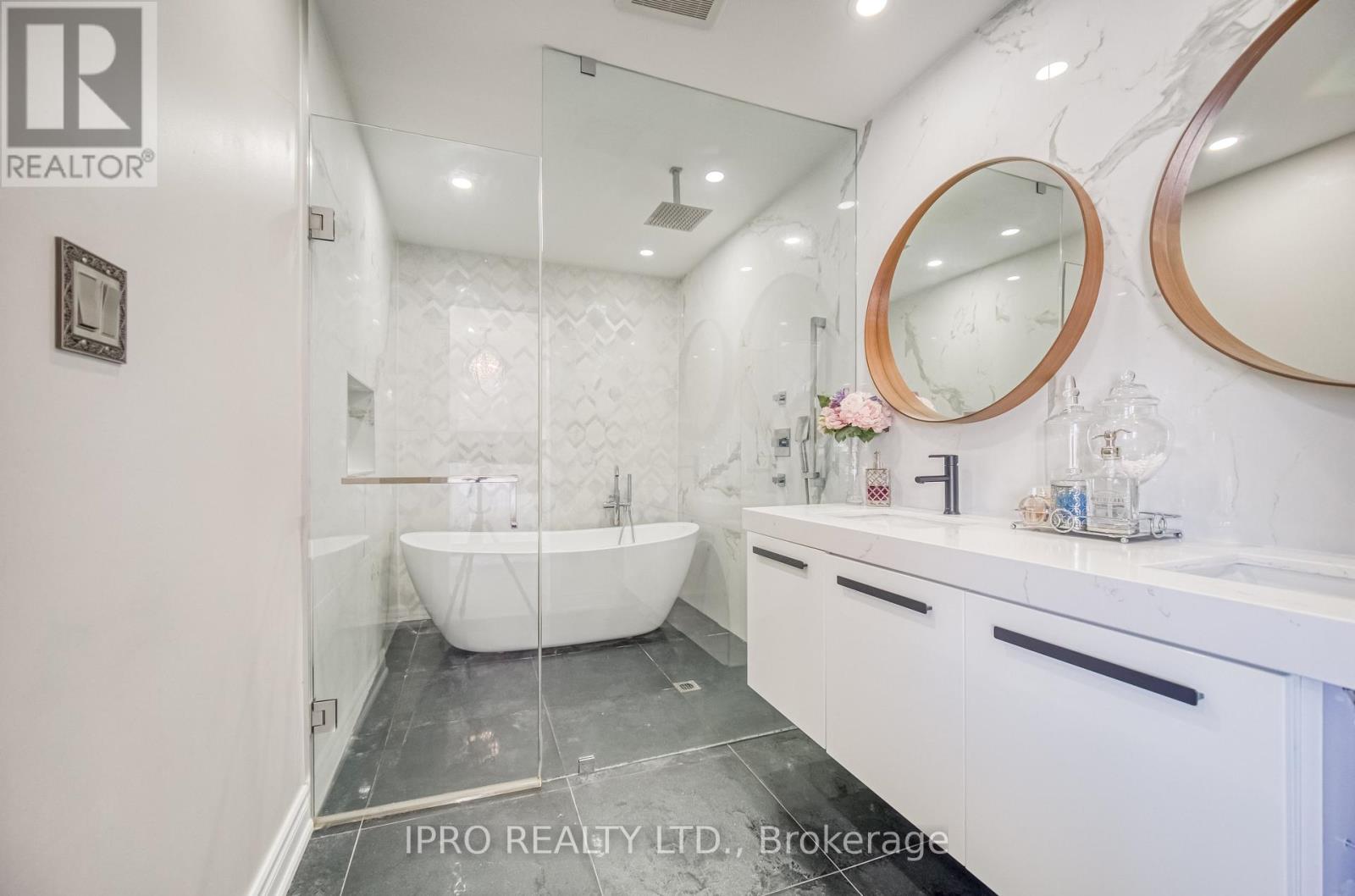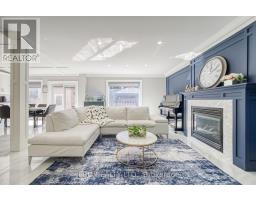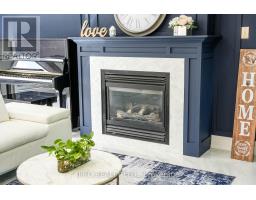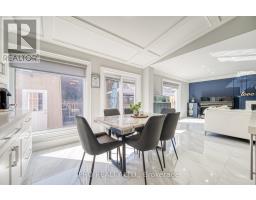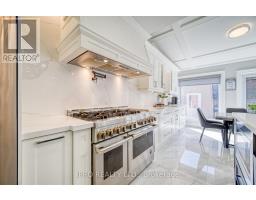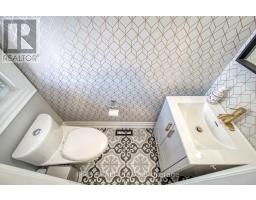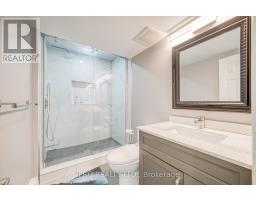$1,299,000
Your search ends hereyour dream home awaits! This meticulously renovated gem boasts luxury at every turn, starting with a double-car garage and a spacious driveway for 4 vehicles (no sidewalk interference). The exterior features stunning landscaping, interlocking front, back, and side yards, plus outdoor hot and cold water connections in both the front and back. With an EV charging station in the garage, a 200-amp electrical panel, and energy-efficient doors and windows throughout, this home is as practical as it is beautiful. Open-concept main floor adorned with crown molding, oak stairs with elegant iron balusters, and a fully revamped gourmet kitchen. Highlights include a JenAir 48-inch stove, a high-capacity 2100 CFM exterior-mounted exhaust, custom cabinetry, an extended island with built-in under-counter storage, a flush-mounted microwave, a built-in wine chiller, a pot filler, and quartz countertops and backsplash for a seamless finish. Second floor offers hardwood flooring throughout and a luxurious master bedroom complete with a spa-like 4-piece ensuite featuring a stand-alone tub, rain showerhead, and double vanity with quartz counters. The secondary bathroom is upgraded with a modern rimless glass shower and rain showerhead. The basement is equally impressive, offering porcelain floors, a cozy bedroom, a full bathroom, and essential upgrades like an owned water softener, tankless water heater, and a high-efficiency A/C furnace. This home truly has it allsee it to believe it! (id:47351)
Open House
This property has open houses!
2:00 pm
Ends at:4:00 pm
2:00 pm
Ends at:4:00 pm
Property Details
| MLS® Number | N12017056 |
| Property Type | Single Family |
| Community Name | Sonoma Heights |
| Amenities Near By | Park, Place Of Worship, Public Transit, Schools |
| Features | Carpet Free |
| Parking Space Total | 6 |
| Structure | Shed |
Building
| Bathroom Total | 4 |
| Bedrooms Above Ground | 3 |
| Bedrooms Below Ground | 1 |
| Bedrooms Total | 4 |
| Appliances | Garage Door Opener Remote(s), Oven - Built-in, Water Heater, Dishwasher, Dryer, Microwave, Stove, Washer, Window Coverings, Refrigerator |
| Basement Development | Finished |
| Basement Type | N/a (finished) |
| Construction Style Attachment | Detached |
| Cooling Type | Central Air Conditioning |
| Exterior Finish | Brick, Shingles |
| Fireplace Present | Yes |
| Flooring Type | Porcelain Tile, Hardwood |
| Foundation Type | Unknown |
| Half Bath Total | 1 |
| Heating Fuel | Natural Gas |
| Heating Type | Forced Air |
| Stories Total | 2 |
| Size Interior | 2,000 - 2,500 Ft2 |
| Type | House |
| Utility Water | Municipal Water |
Parking
| Garage |
Land
| Acreage | No |
| Fence Type | Fenced Yard |
| Land Amenities | Park, Place Of Worship, Public Transit, Schools |
| Sewer | Sanitary Sewer |
| Size Depth | 88 Ft ,7 In |
| Size Frontage | 36 Ft ,1 In |
| Size Irregular | 36.1 X 88.6 Ft |
| Size Total Text | 36.1 X 88.6 Ft |
Rooms
| Level | Type | Length | Width | Dimensions |
|---|---|---|---|---|
| Second Level | Primary Bedroom | 5.39 m | 3.75 m | 5.39 m x 3.75 m |
| Second Level | Bedroom 2 | 3.04 m | 4.02 m | 3.04 m x 4.02 m |
| Second Level | Bedroom 3 | 2.89 m | 2.7 m | 2.89 m x 2.7 m |
| Basement | Recreational, Games Room | Measurements not available | ||
| Basement | Bedroom | Measurements not available | ||
| Main Level | Kitchen | 3.96 m | 3.04 m | 3.96 m x 3.04 m |
| Main Level | Eating Area | 3.93 m | 3.23 m | 3.93 m x 3.23 m |
| Main Level | Family Room | 6.4 m | 4.39 m | 6.4 m x 4.39 m |
| Main Level | Dining Room | 3.2 m | 4.39 m | 3.2 m x 4.39 m |
https://www.realtor.ca/real-estate/28019267/91-mondavi-road-vaughan-sonoma-heights-sonoma-heights












