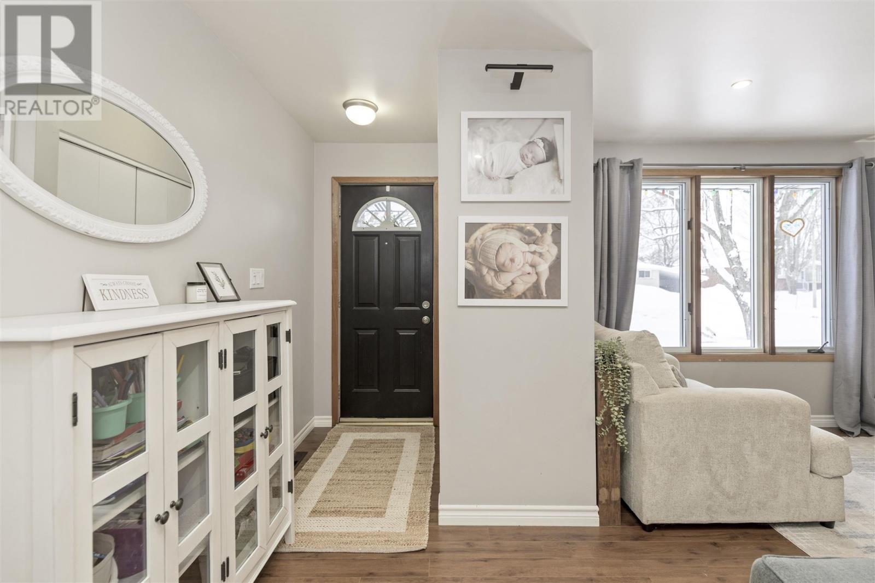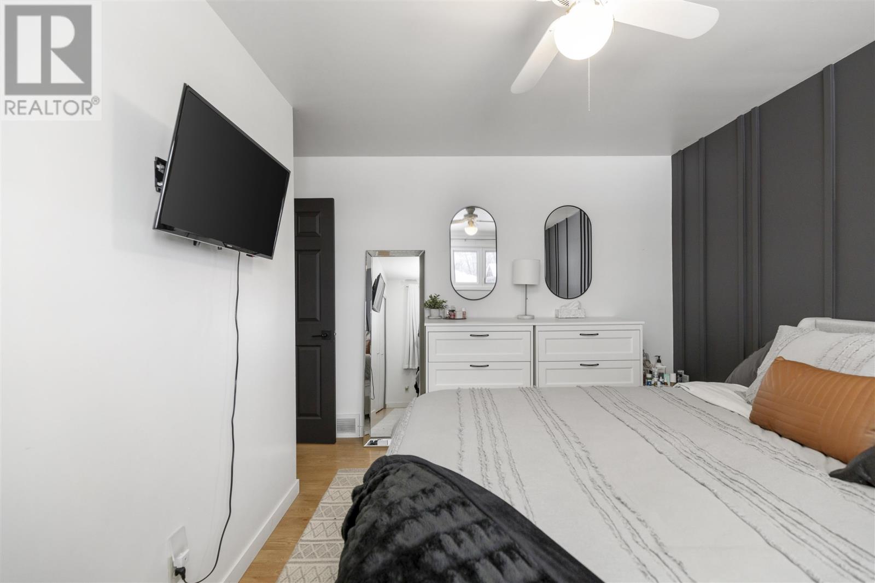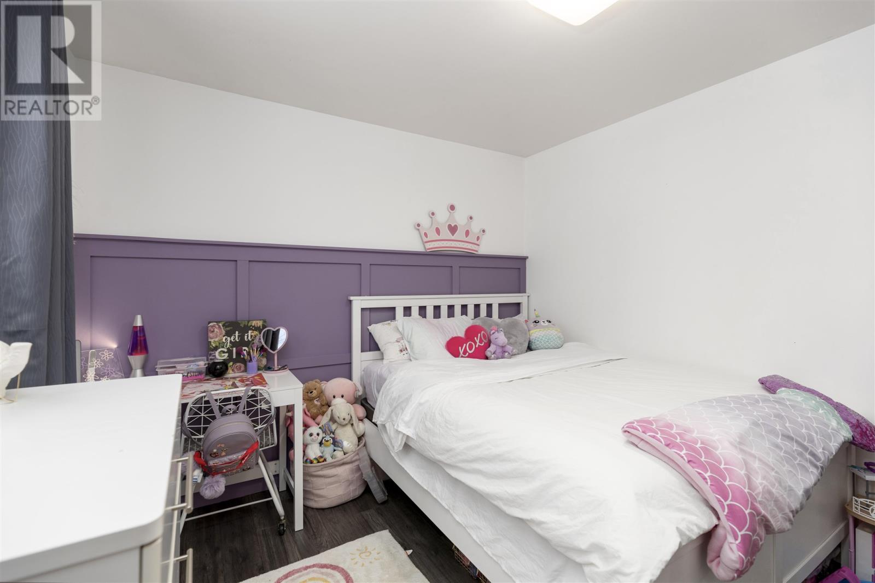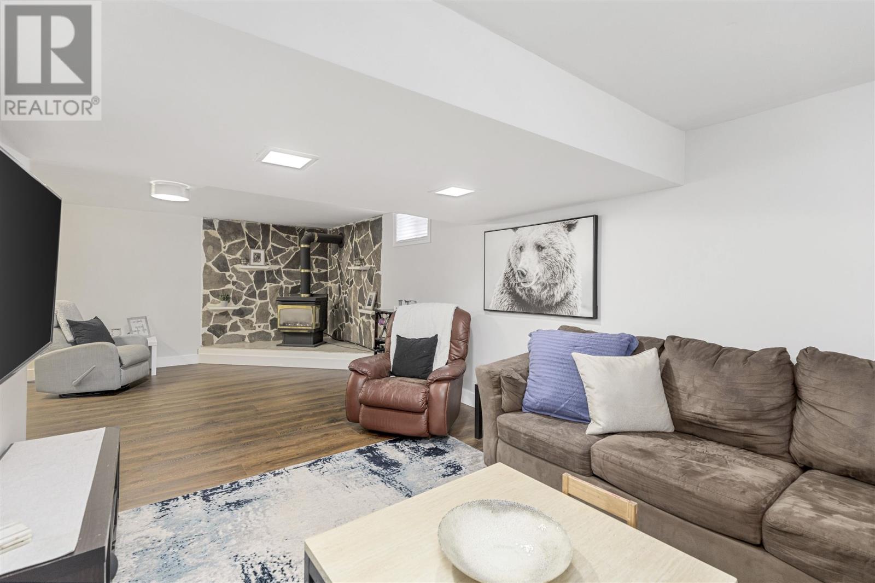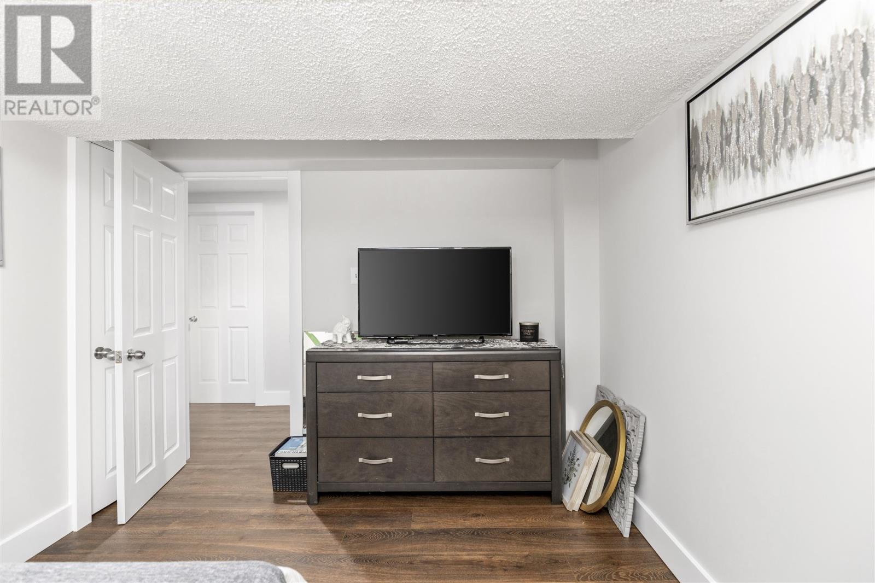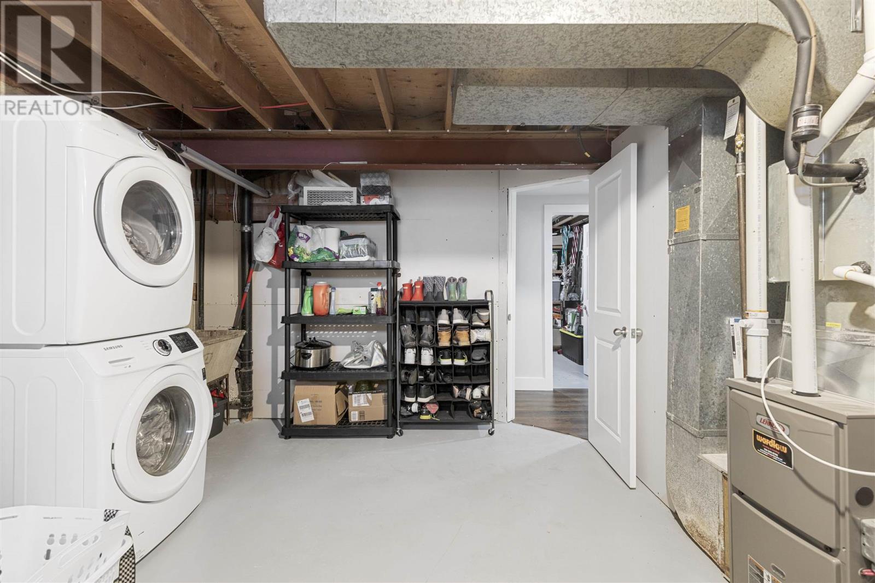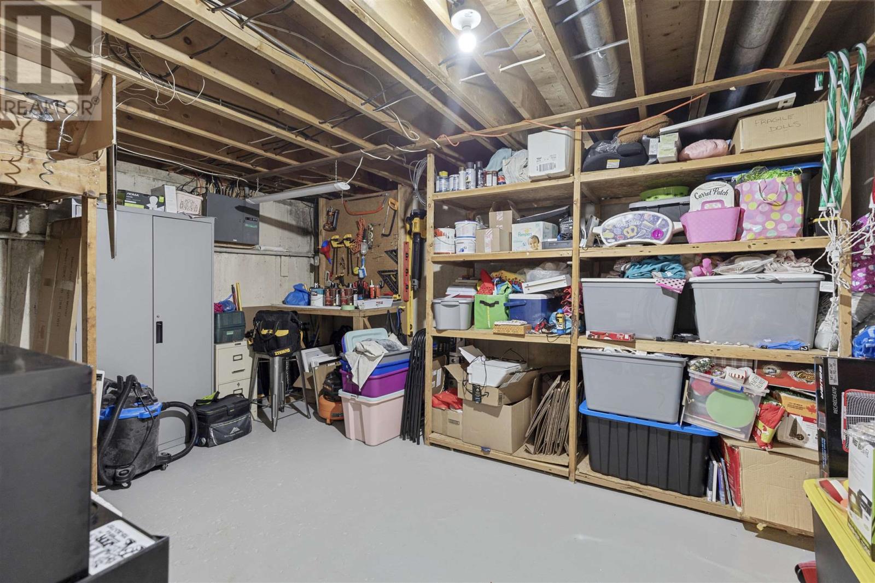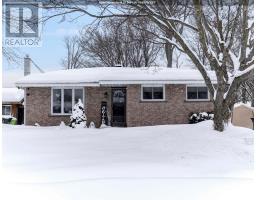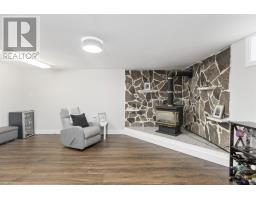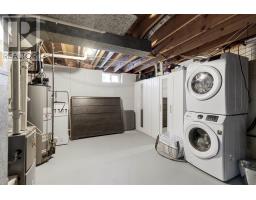3 Bedroom
1 Bathroom
1135 sqft
Bungalow
Air Conditioned
Forced Air
$374,900
Welcome home! Just move right in to this tastefully renovated 1135 sq ft east-end, brick bungalow. Main floor offers a cozy living room with fireplace, bright eat-in kitchen with huge pantry, 3 bedrooms and updated 4-piece bathroom. All bedrooms are a generous size with the primary offering enough space for king-size furniture. Downstairs you will find a nicely renovated basement with spacious rec room with gas fireplace, den currently used as a guest space, large utility room with laundry and additional storage room with ample space. Home offers the convenience of gas forced air heat and central air conditioning. Plenty of updates have been completed throughout including the roof (2024), furnace (2023) and basement finishes (2024). Home is complete with large fenced yard with deck, storage shed and fire pit area. Located in a very desirable neighbourhood minutes from great schools, parks and all amenities, this is not one to miss out on. Call today to view! (id:47351)
Open House
This property has open houses!
Starts at:
1:30 pm
Ends at:
3:00 pm
Property Details
|
MLS® Number
|
SM250107 |
|
Property Type
|
Single Family |
|
Community Name
|
Sault Ste. Marie |
|
CommunicationType
|
High Speed Internet |
|
CommunityFeatures
|
Bus Route |
|
Features
|
Paved Driveway |
|
StorageType
|
Storage Shed |
|
Structure
|
Deck, Shed |
Building
|
BathroomTotal
|
1 |
|
BedroomsAboveGround
|
3 |
|
BedroomsTotal
|
3 |
|
Appliances
|
Stove, Dryer, Blinds, Dishwasher, Refrigerator, Washer |
|
ArchitecturalStyle
|
Bungalow |
|
BasementDevelopment
|
Partially Finished |
|
BasementType
|
Full (partially Finished) |
|
ConstructedDate
|
1973 |
|
ConstructionStyleAttachment
|
Detached |
|
CoolingType
|
Air Conditioned |
|
ExteriorFinish
|
Brick |
|
FoundationType
|
Poured Concrete |
|
HeatingFuel
|
Natural Gas |
|
HeatingType
|
Forced Air |
|
StoriesTotal
|
1 |
|
SizeInterior
|
1135 Sqft |
|
UtilityWater
|
Municipal Water |
Parking
Land
|
AccessType
|
Road Access |
|
Acreage
|
No |
|
FenceType
|
Fenced Yard |
|
Sewer
|
Sanitary Sewer |
|
SizeDepth
|
120 Ft |
|
SizeFrontage
|
60.0000 |
|
SizeIrregular
|
60x120 |
|
SizeTotalText
|
60x120|under 1/2 Acre |
Rooms
| Level |
Type |
Length |
Width |
Dimensions |
|
Basement |
Recreation Room |
|
|
26.5X20.7 |
|
Basement |
Den |
|
|
13.20X9.3 |
|
Basement |
Utility Room |
|
|
13.6X15.2 |
|
Main Level |
Kitchen |
|
|
11.9X15.9 |
|
Main Level |
Living Room |
|
|
22.5X13.3 |
|
Main Level |
Primary Bedroom |
|
|
12.1X13.5 |
|
Main Level |
Bedroom |
|
|
10.7X12.8 |
|
Main Level |
Bedroom |
|
|
10.3X11.9 |
|
Main Level |
Bathroom |
|
|
X0 |
Utilities
|
Cable
|
Available |
|
Electricity
|
Available |
|
Natural Gas
|
Available |
|
Telephone
|
Available |
https://www.realtor.ca/real-estate/27804726/91-joel-ct-sault-ste-marie-sault-ste-marie

