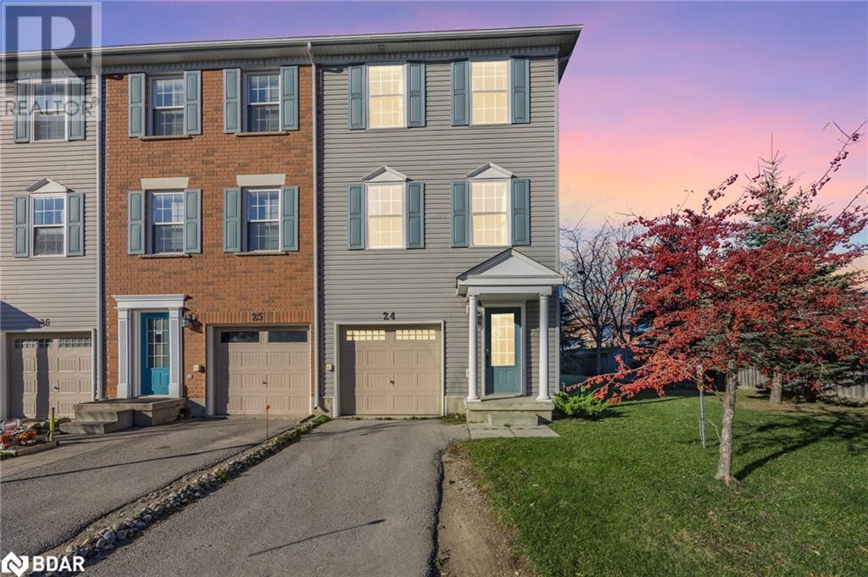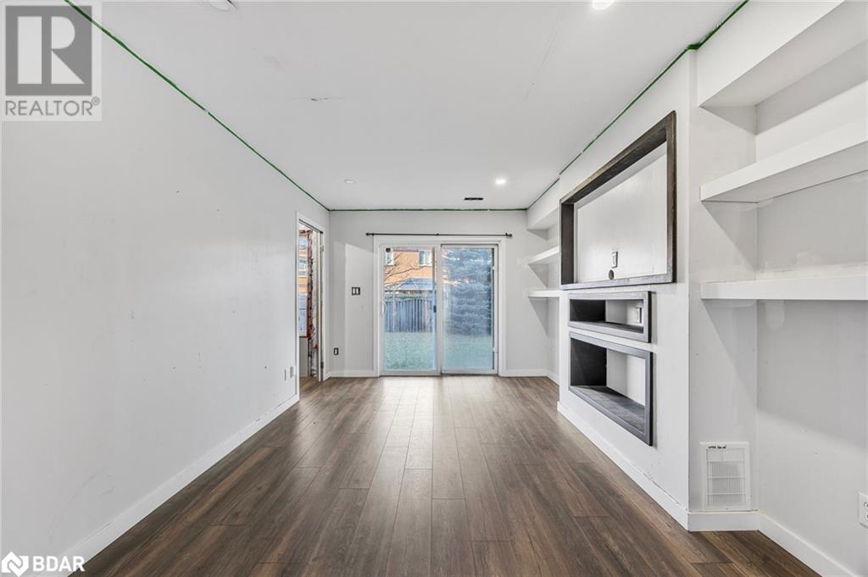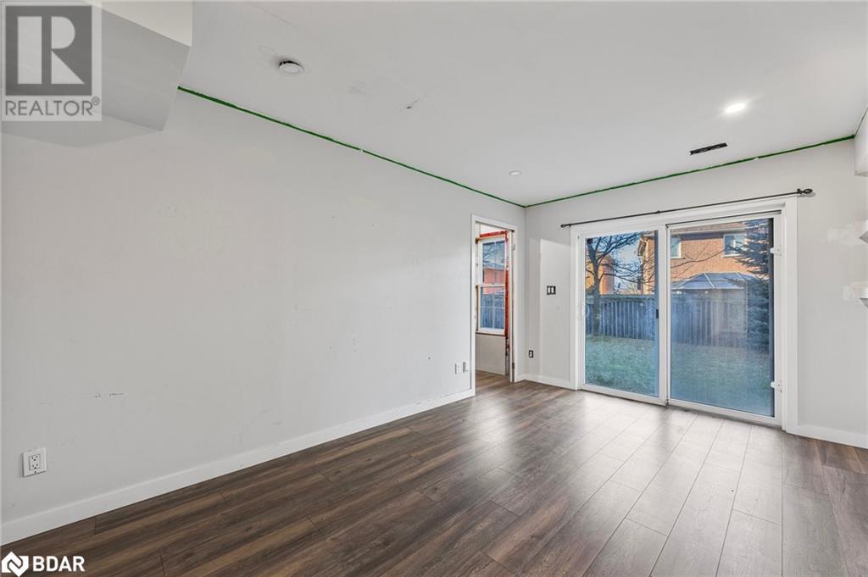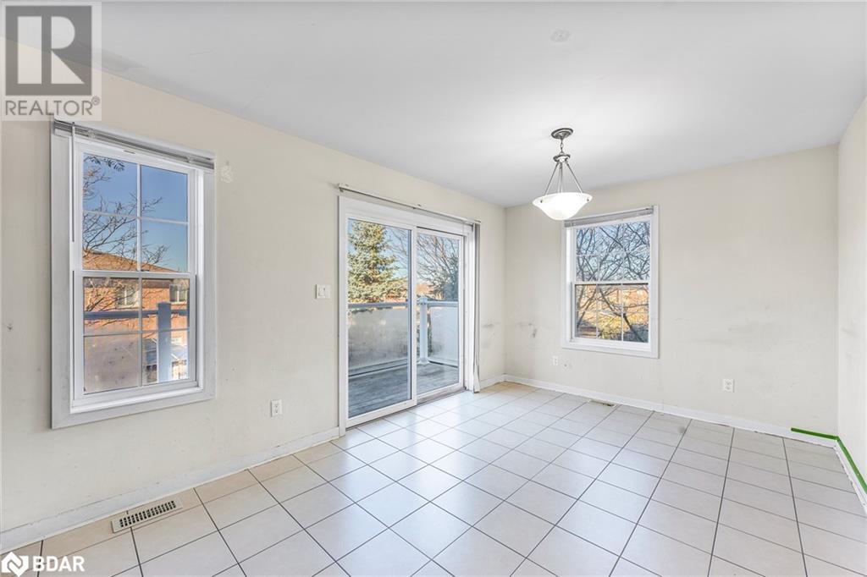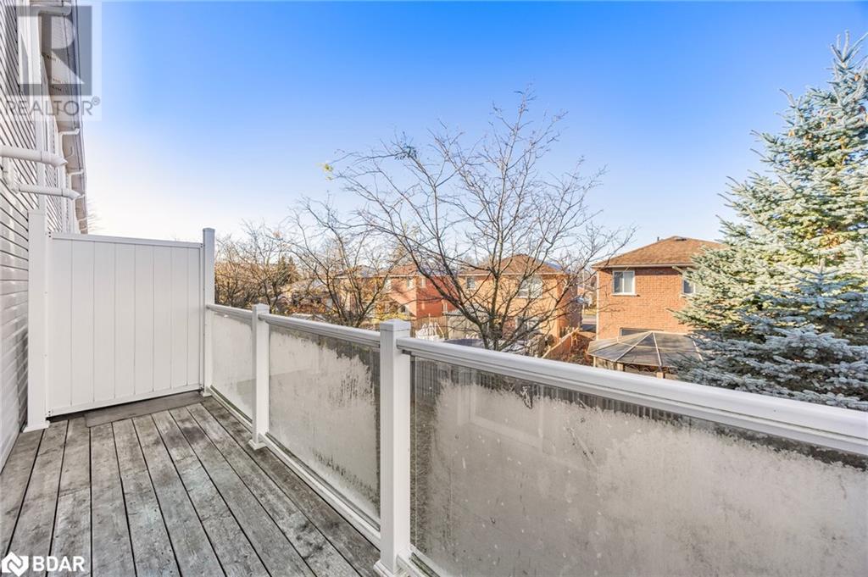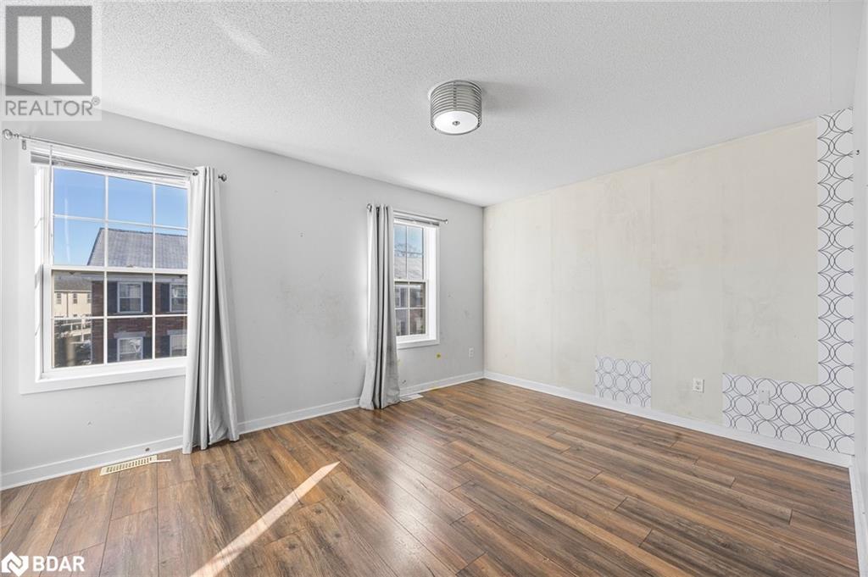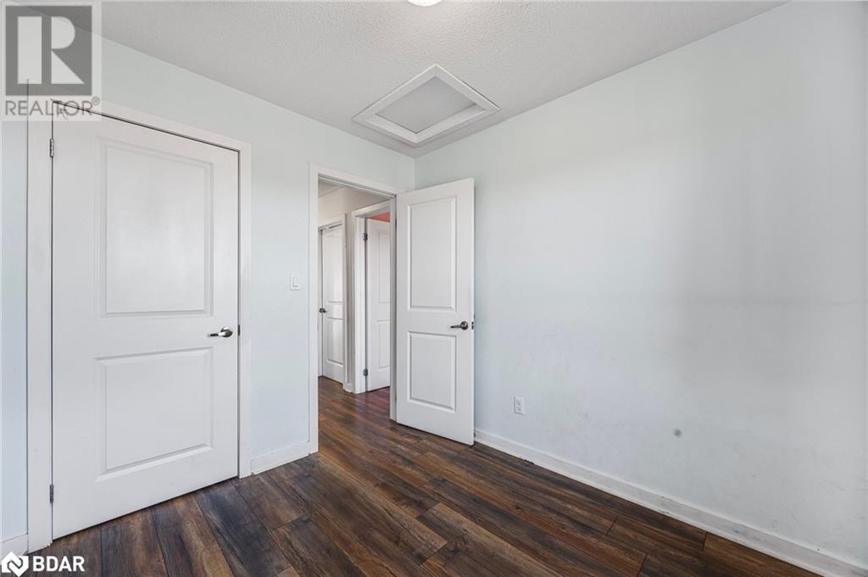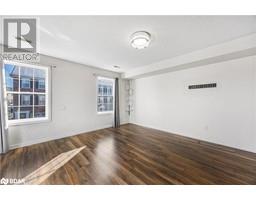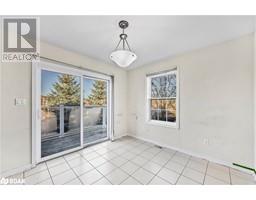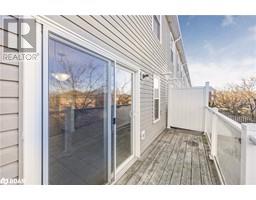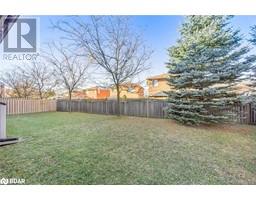$639,900Maintenance,
$191.53 Monthly
Maintenance,
$191.53 MonthlyWelcome to 91 Coughlin Rd, Unit 24, nestled in Barrie’s vibrant Holly neighborhood! This spacious 3-storey end-unit townhouse offers a fantastic investment opportunity, combining generous living space with a prime location close to all essential amenities. With 3 sizable bedrooms and 2.5 bathrooms, the home features an open-concept main floor with a bright eat-in kitchen, a cozy breakfast area that opens onto a large deck, and a roomy great room perfect for relaxing or entertaining. Upstairs, you’ll find three well-proportioned bedrooms, two full bathrooms, and a convenient laundry room. The lower level provides direct garage access and a walk-out to the backyard. While this property is in need of some TLC, it holds great potential and is ideally located near public transit, shopping, and dining. Don’t miss out—this property is being sold as is and could be the perfect investment! (id:47351)
Open House
This property has open houses!
1:00 pm
Ends at:3:00 pm
Property Details
| MLS® Number | 40677144 |
| Property Type | Single Family |
| AmenitiesNearBy | Park, Place Of Worship, Public Transit, Schools, Shopping |
| CommunityFeatures | Community Centre |
| EquipmentType | Other |
| Features | Cul-de-sac, Balcony, Paved Driveway |
| ParkingSpaceTotal | 2 |
| RentalEquipmentType | Other |
Building
| BathroomTotal | 3 |
| BedroomsAboveGround | 3 |
| BedroomsTotal | 3 |
| ArchitecturalStyle | 3 Level |
| BasementDevelopment | Partially Finished |
| BasementType | Full (partially Finished) |
| ConstructedDate | 2011 |
| ConstructionMaterial | Wood Frame |
| ConstructionStyleAttachment | Attached |
| ExteriorFinish | Vinyl Siding, Wood |
| HalfBathTotal | 1 |
| HeatingFuel | Natural Gas |
| HeatingType | Forced Air |
| StoriesTotal | 3 |
| SizeInterior | 1830 Sqft |
| Type | Row / Townhouse |
| UtilityWater | Municipal Water |
Parking
| Attached Garage |
Land
| AccessType | Road Access, Highway Nearby |
| Acreage | No |
| LandAmenities | Park, Place Of Worship, Public Transit, Schools, Shopping |
| LandscapeFeatures | Landscaped |
| Sewer | Municipal Sewage System |
| SizeDepth | 70 Ft |
| SizeFrontage | 19 Ft |
| SizeTotalText | Under 1/2 Acre |
| ZoningDescription | Rm2-by-law 2009 - 141 City Of Barrie |
Rooms
| Level | Type | Length | Width | Dimensions |
|---|---|---|---|---|
| Second Level | Family Room | 16'4'' x 25'2'' | ||
| Second Level | 2pc Bathroom | 4'8'' x 5'0'' | ||
| Second Level | Dining Room | 8'1'' x 9'7'' | ||
| Second Level | Kitchen | 8'3'' x 11'8'' | ||
| Third Level | Laundry Room | 3'9'' x 3'4'' | ||
| Third Level | Bedroom | 7'10'' x 9'3'' | ||
| Third Level | Bedroom | 8'2'' x 13'0'' | ||
| Third Level | 4pc Bathroom | 8'2'' x 4'10'' | ||
| Third Level | Full Bathroom | 8'2'' x 5'0'' | ||
| Third Level | Primary Bedroom | 14'2'' x 14'8'' | ||
| Main Level | Utility Room | 6'1'' x 15'3'' | ||
| Main Level | Living Room | 9'11'' x 15'3'' | ||
| Main Level | Foyer | 6'8'' x 19'2'' |
https://www.realtor.ca/real-estate/27650917/91-coughlin-road-unit-24-barrie
