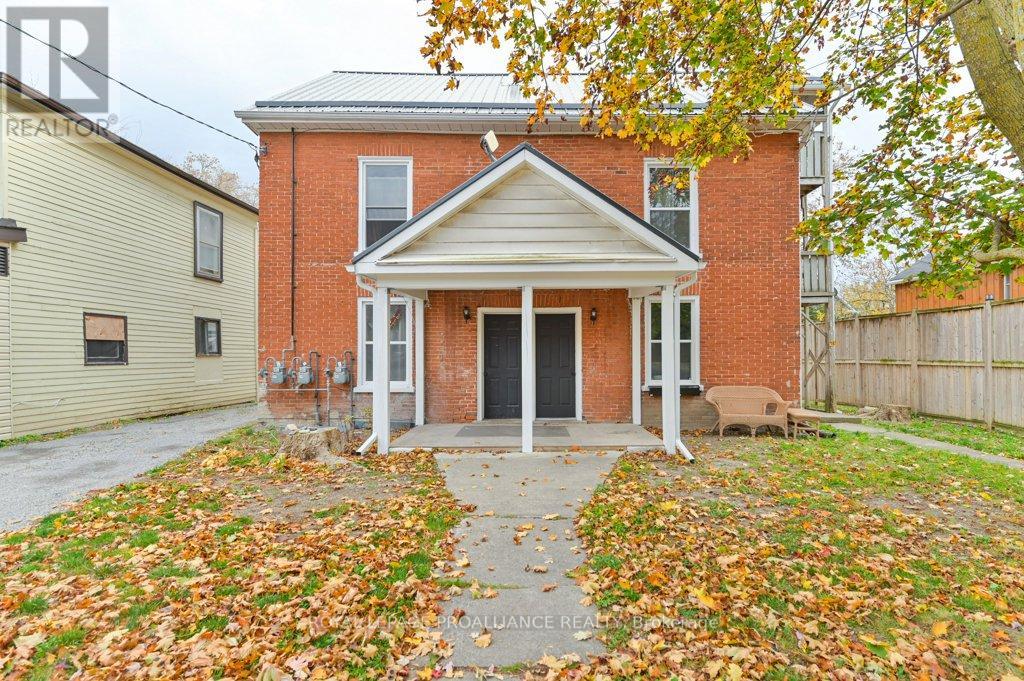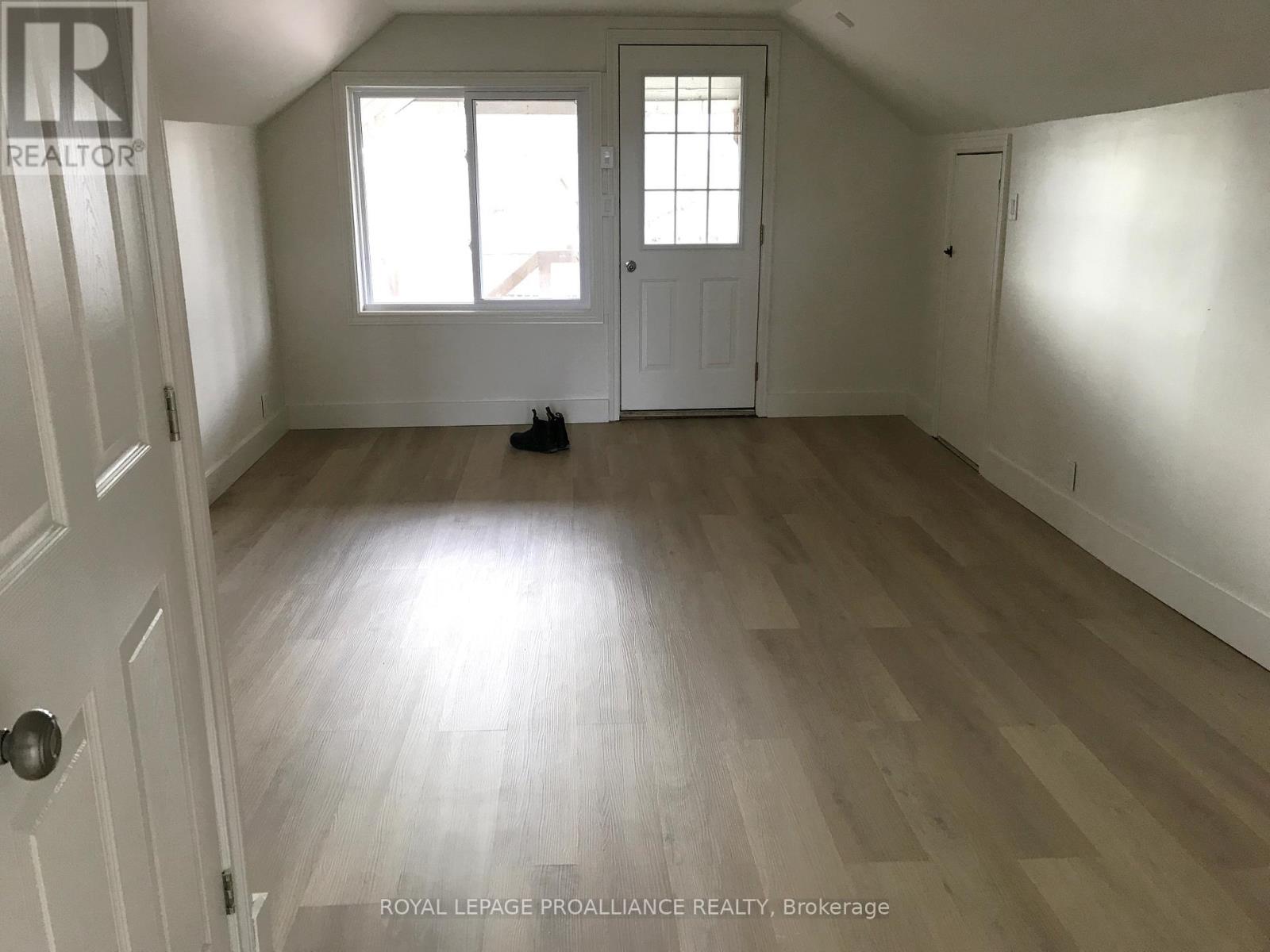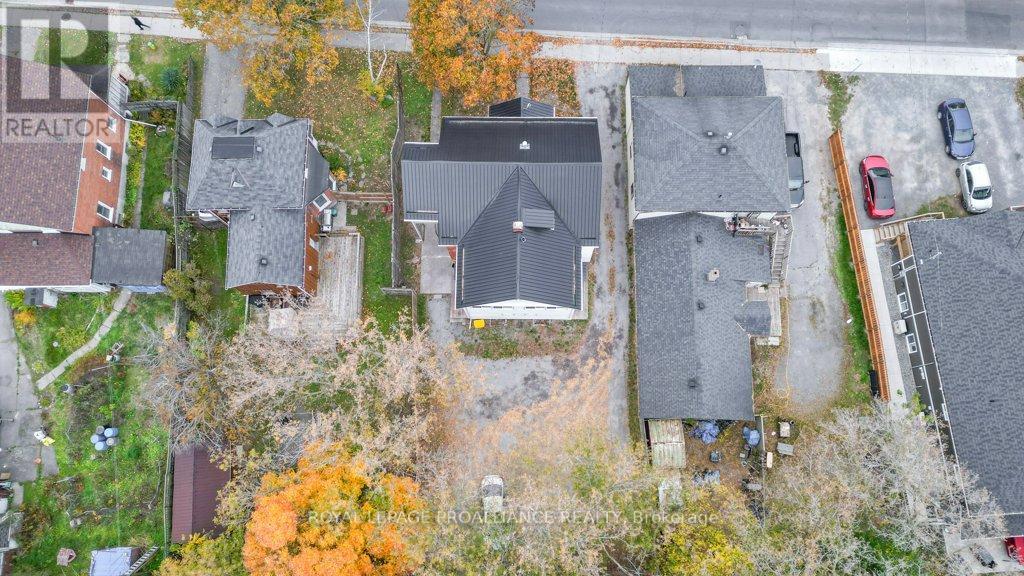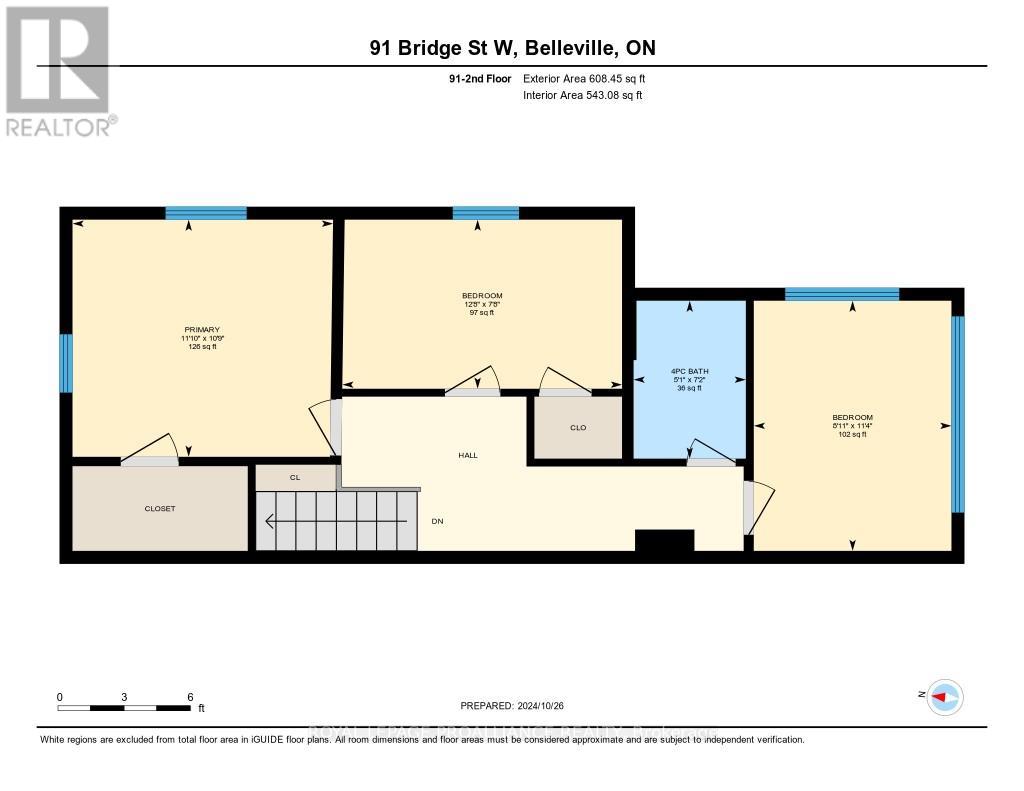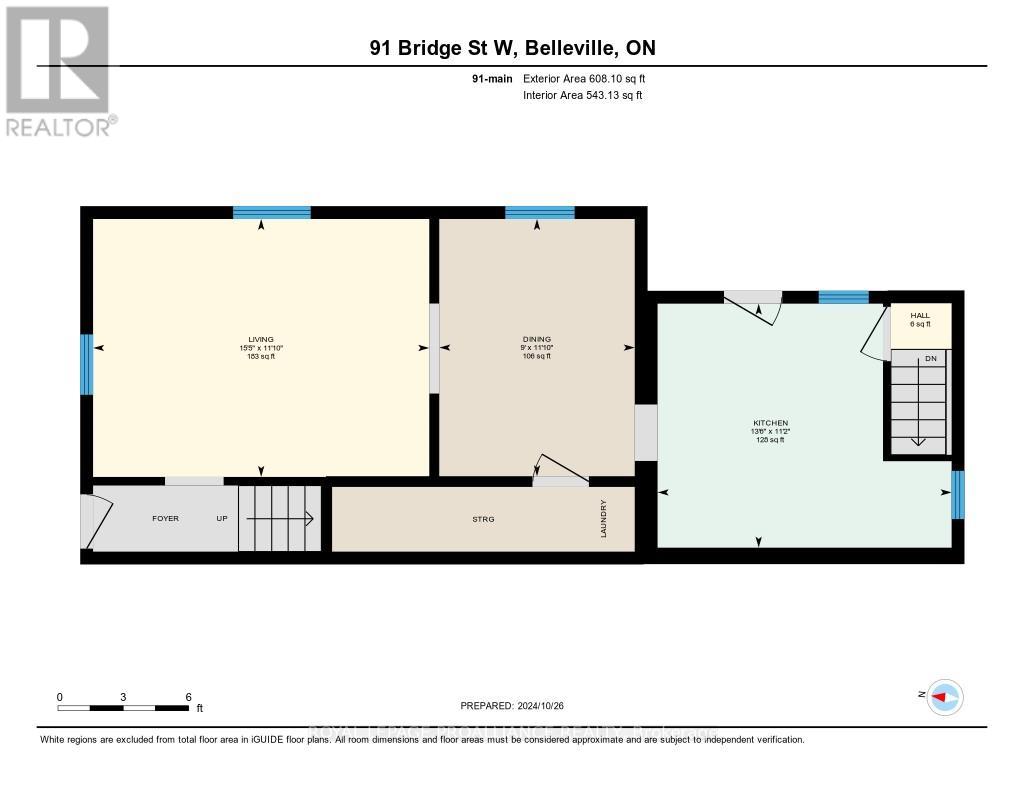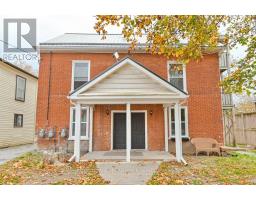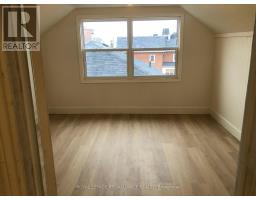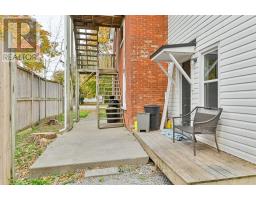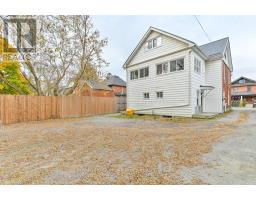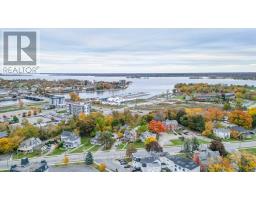7 Bedroom
3 Bathroom
Fireplace
Forced Air
$674,000
Many want-to-be-real-estate-investors will use all 10 fingers and all 10 toes to find a reason NOT to invest. Don't be that investor. Put those digits (and your spreadsheets) to good use. Take a look at this fully tenanted, nicely updated triplex in the heart of Belleville. It brings in market rent, and tenants pay their own water, sewer, heat and hydro utilities. A metal roof was added in 2020, as well as 2 new gas furnaces. More recent updates include windows, flooring, kitchens, bathroom updates, a new gas fireplace for the upstairs unit and new side decks for the lower units. Each unit has its own laundry. Even better, this beautifully maintained property includes plenty of parking and is walking distance to shopping. Public transit stops here. If you've been looking for an easy, cash-flowing investment, you've found it. (id:47351)
Property Details
|
MLS® Number
|
X9514715 |
|
Property Type
|
Single Family |
|
AmenitiesNearBy
|
Public Transit |
|
Features
|
Flat Site, Carpet Free |
|
ParkingSpaceTotal
|
5 |
Building
|
BathroomTotal
|
3 |
|
BedroomsAboveGround
|
7 |
|
BedroomsTotal
|
7 |
|
Amenities
|
Fireplace(s), Separate Heating Controls, Separate Electricity Meters |
|
Appliances
|
Water Heater, Dryer, Refrigerator, Stove, Washer |
|
BasementDevelopment
|
Unfinished |
|
BasementType
|
Full (unfinished) |
|
ExteriorFinish
|
Brick, Vinyl Siding |
|
FireplacePresent
|
Yes |
|
FoundationType
|
Stone |
|
HeatingFuel
|
Natural Gas |
|
HeatingType
|
Forced Air |
|
StoriesTotal
|
2 |
|
Type
|
Triplex |
|
UtilityWater
|
Municipal Water |
Land
|
Acreage
|
No |
|
LandAmenities
|
Public Transit |
|
Sewer
|
Sanitary Sewer |
|
SizeDepth
|
108 Ft ,10 In |
|
SizeFrontage
|
52 Ft |
|
SizeIrregular
|
52 X 108.9 Ft |
|
SizeTotalText
|
52 X 108.9 Ft |
Rooms
| Level |
Type |
Length |
Width |
Dimensions |
|
Second Level |
Bedroom 2 |
3.45 m |
2.62 m |
3.45 m x 2.62 m |
|
Second Level |
Bedroom 3 |
3.61 m |
3.61 m |
3.61 m x 3.61 m |
|
Second Level |
Bedroom |
3.46 m |
2.73 m |
3.46 m x 2.73 m |
|
Second Level |
Bedroom 2 |
2.34 m |
3.86 m |
2.34 m x 3.86 m |
|
Second Level |
Bedroom 3 |
3.28 m |
3.6 m |
3.28 m x 3.6 m |
|
Second Level |
Bedroom |
2.66 m |
3.74 m |
2.66 m x 3.74 m |
|
Main Level |
Dining Room |
3.6 m |
2.74 m |
3.6 m x 2.74 m |
|
Main Level |
Kitchen |
3.42 m |
4.12 m |
3.42 m x 4.12 m |
|
Main Level |
Living Room |
3.61 m |
4.71 m |
3.61 m x 4.71 m |
|
Main Level |
Dining Room |
3.6 m |
2.72 m |
3.6 m x 2.72 m |
|
Main Level |
Kitchen |
3.4 m |
4.1 m |
3.4 m x 4.1 m |
|
Main Level |
Living Room |
3.59 m |
4.68 m |
3.59 m x 4.68 m |
Utilities
|
Cable
|
Available |
|
Sewer
|
Installed |
https://www.realtor.ca/real-estate/27589927/91-bridge-street-w-belleville

